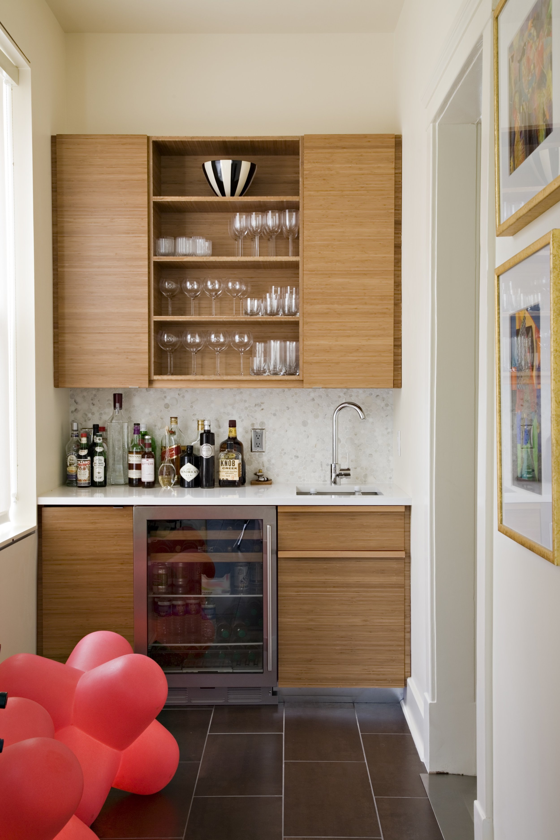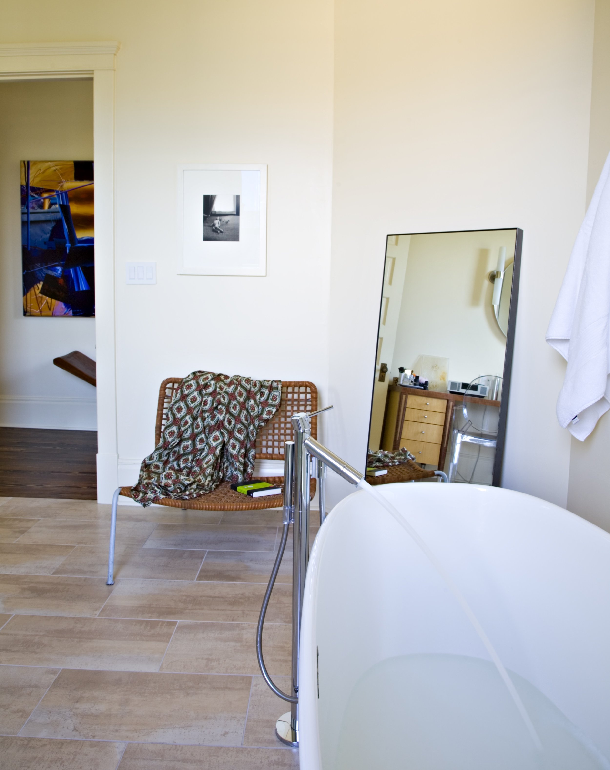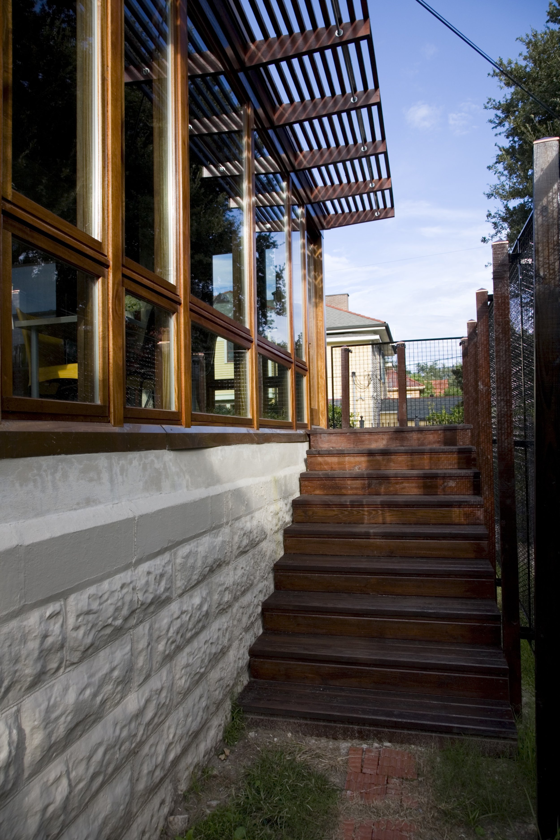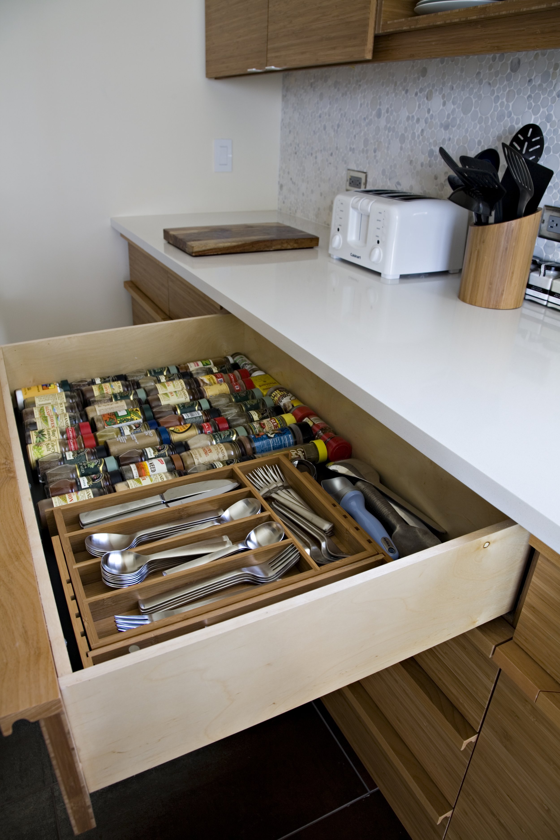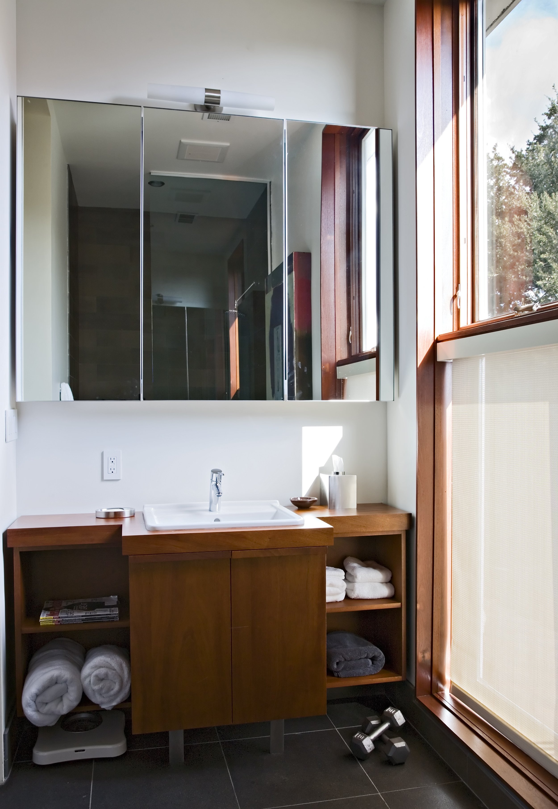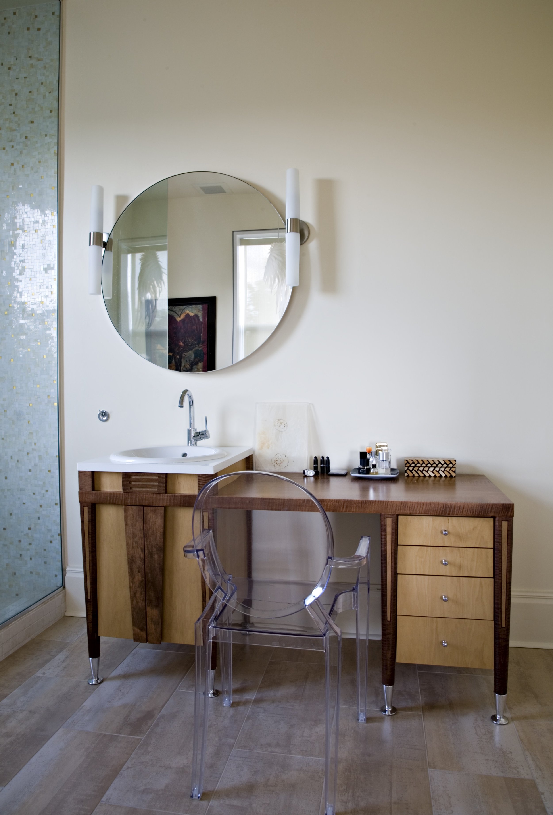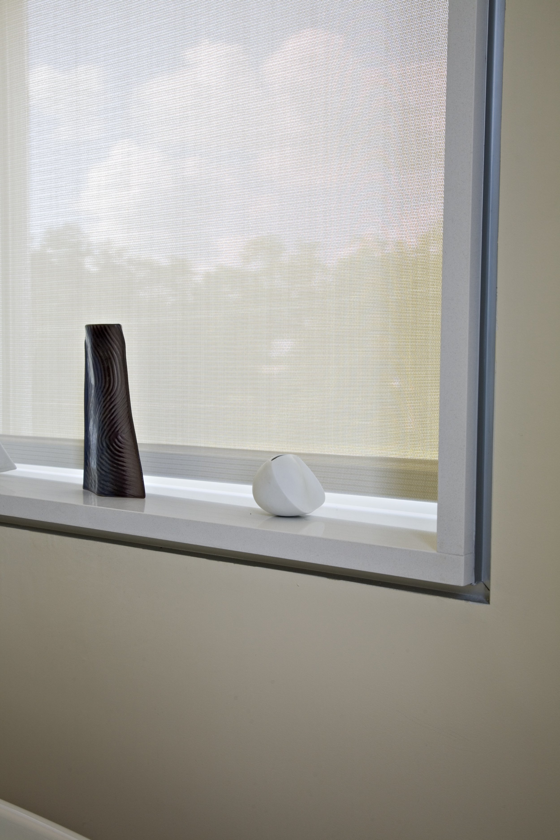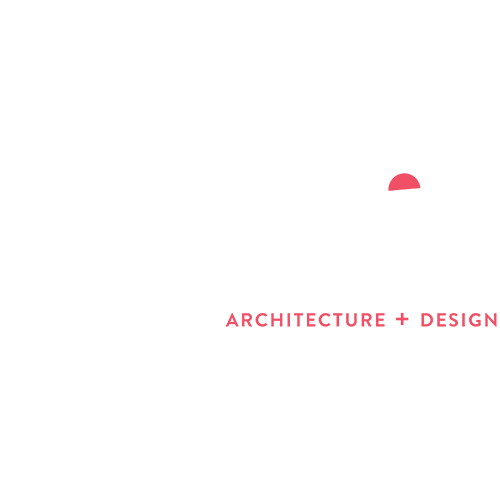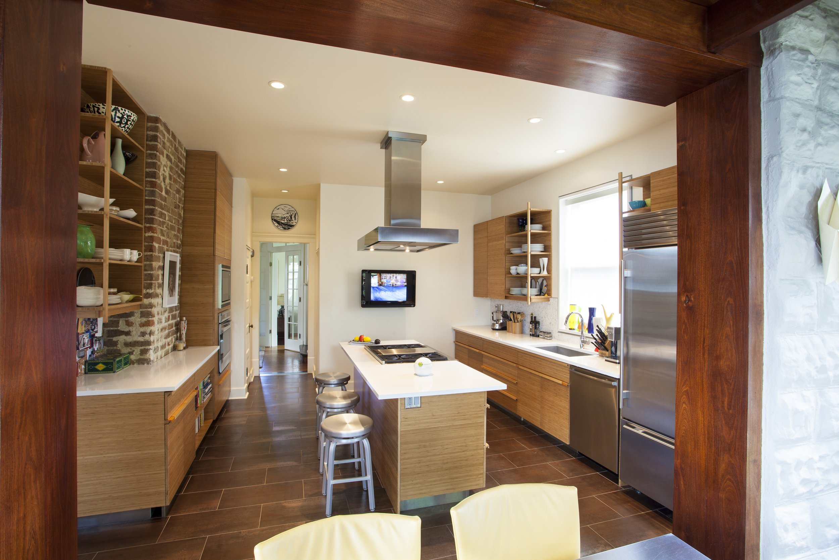
1024 City Park Avenue
Driven by the client’s needs to modernize their home and showcase their extensive art collection, this residential project includes full kitchen and bathroom renovation, conversion of a screened porch to an enclosed breakfast nook, and design of a freestanding carport.
The kitchen — previously cluttered and isolated — is opened up to a bar inserted where a laundry room had been, and both spaces have views of the tree-lined streetscape and the carport’s green roof. Amenities are fully modernized with new appliances, custom Plyboo® cabinetry and meticulous detailing.
From the breakfast room, an exterior stair is enclosed by a screen for climbing plants. Upstairs, the central hall is widened visually, providing a gallery-like display. Walls are reconfigured to create a direct connection between the front and back of the house. Sliding cast resin doors, artistic elements themselves, allow filtered light into the hall. Bathrooms are fully updated with modern materials and custom-designed vanities to complement the historic fabric and emphasize the light quality of the house.
Location 1024 City Park Avenue, New Orleans, LA Completed 2012 Size 1,877 sf

