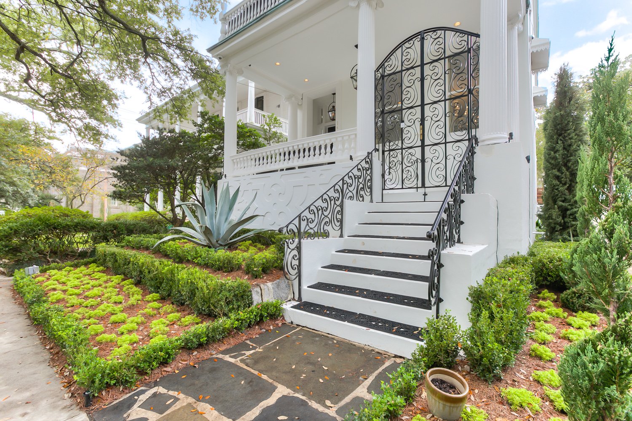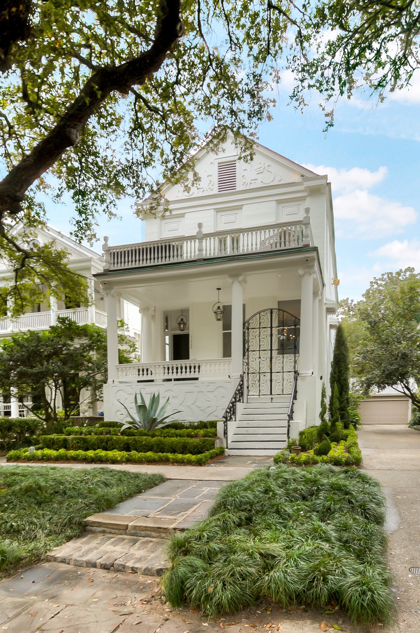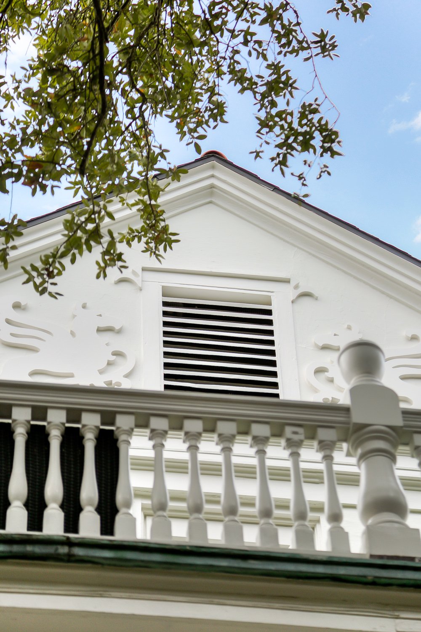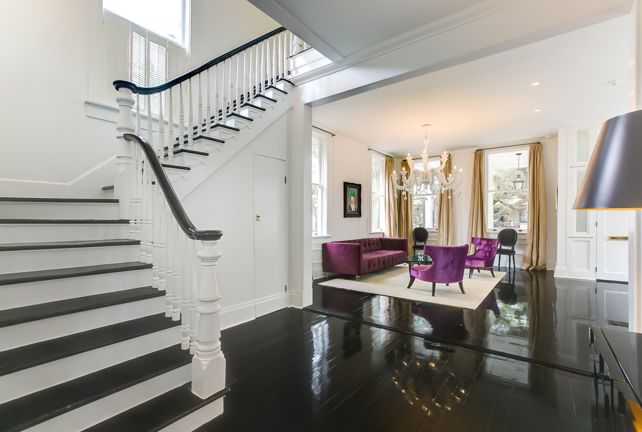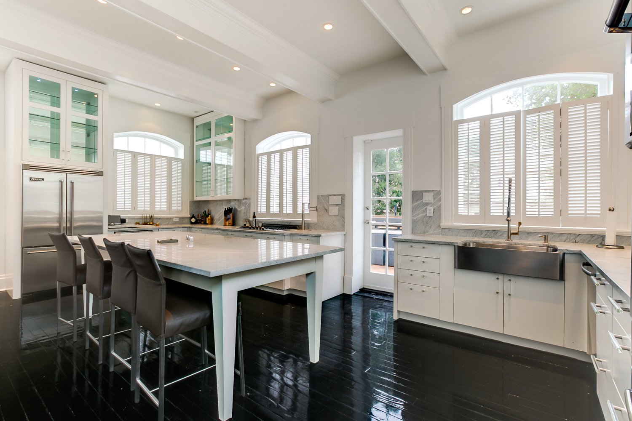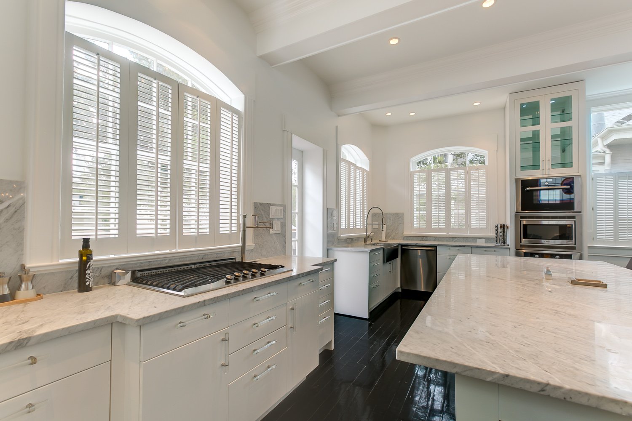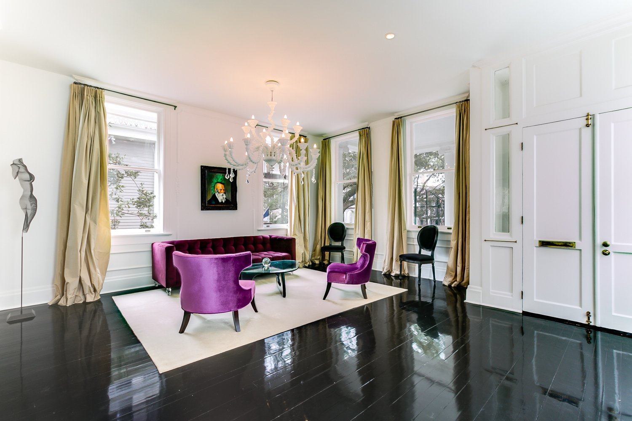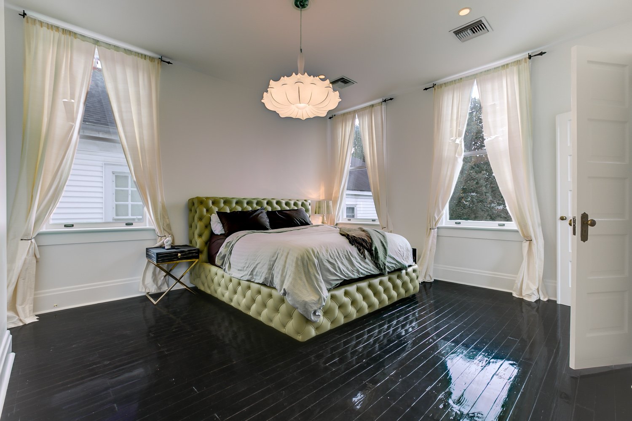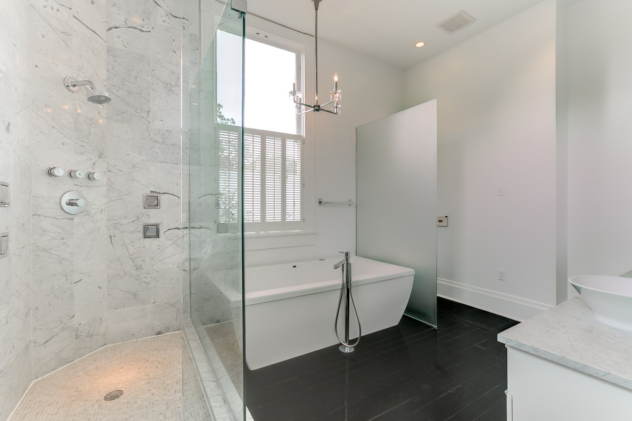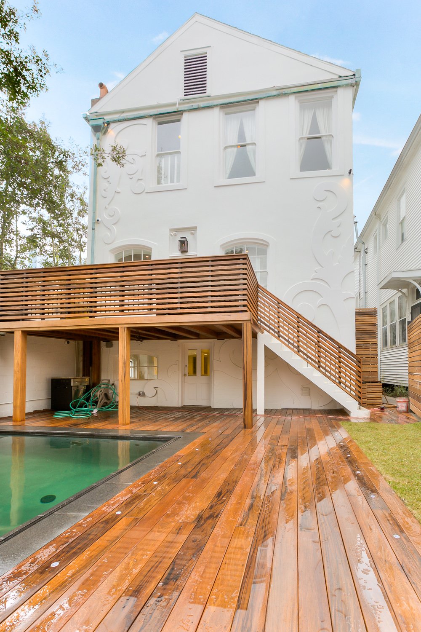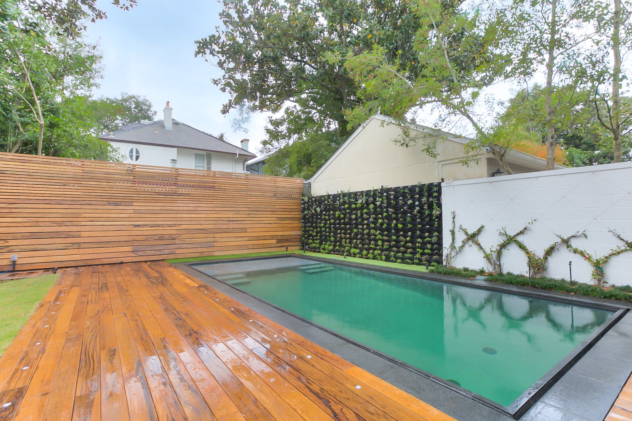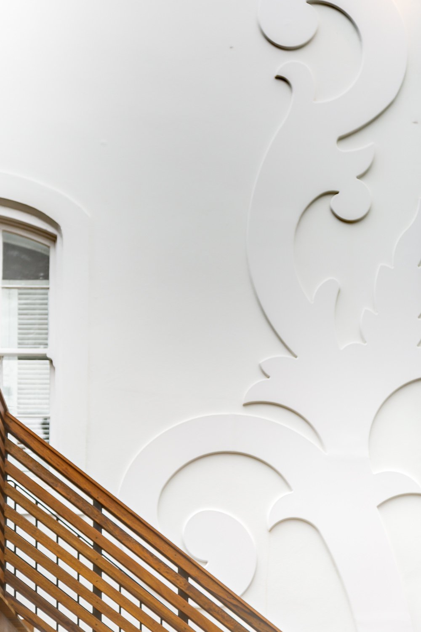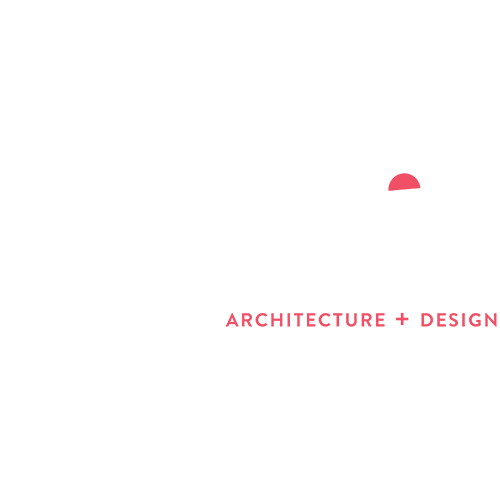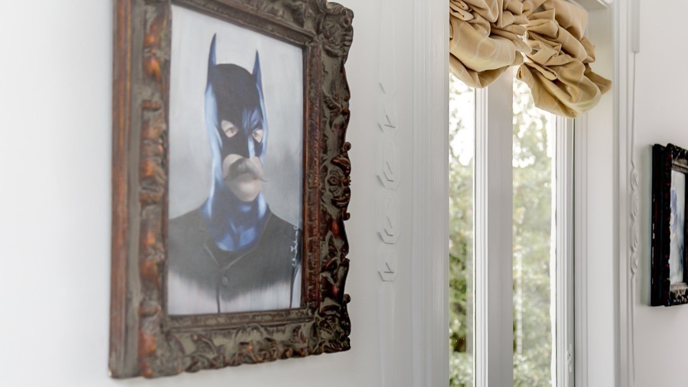
1448 Nashville
The renovation of this two-story residence with a raised basement was undertaken to suit the needs of a new family and their nanny. Architectural interventions include widening openings on the first floor to increase flow between the front of the house to the rear; adjusting the second floor master suite to accommodate a nursery; and incorporating lighting and decorative elements throughout.
The basement contains an apartment for the family’s nanny, as well as a home office, storage, and utility area. The apartment is reconfigured and the outdated kitchen is updated, while the utility area is updated and built out to suit the family’s needs. Finishes are clean and luxurious to suit the artistic and stylistic tastes of the owner.
To give this traditional home a bit of an edge, the space includes decorative surface treatments for both the front and rear facades. Exterior-grade MDF board was CNC-routed, sanded, and installed on the existing stucco in various locations, including at the front gable where griffins flank the attic vent.
In the rear yard, a newly installed pool features a knife-edge and tanning shelf. As the dominant material, Ipé wood is featured throughout, including for the pool and porch decking, porch railing, property line fence, and as a new cladding on the existing, free-standing garage. The porch off of the kitchen allows for outdoor cooking and dining overlooking the yard, which also features a pocket-type green wall system as well as a cable system for a more deliberate vertical garden application.
Location 1448 Nashville Avenue, New Orleans Completed 2016 Size 4,000 sf
