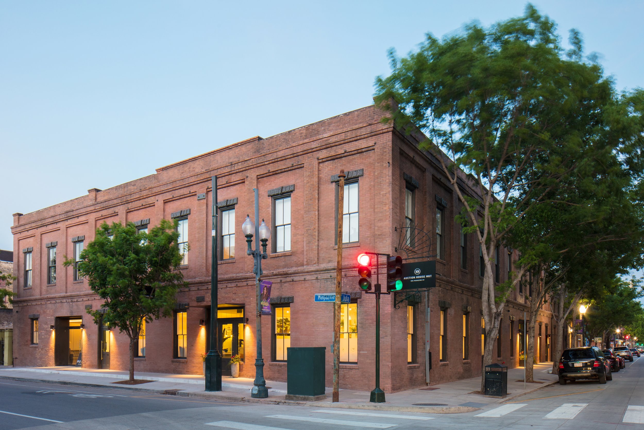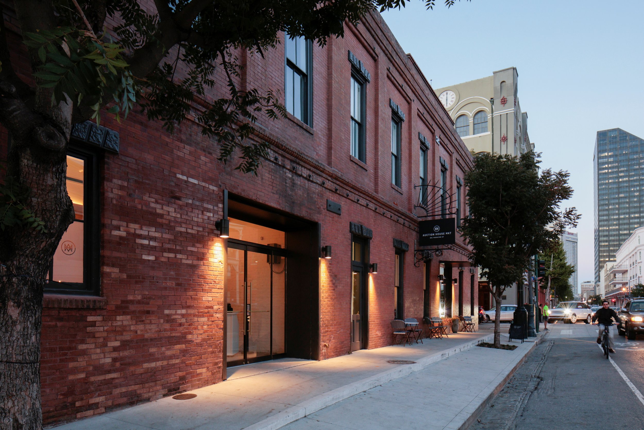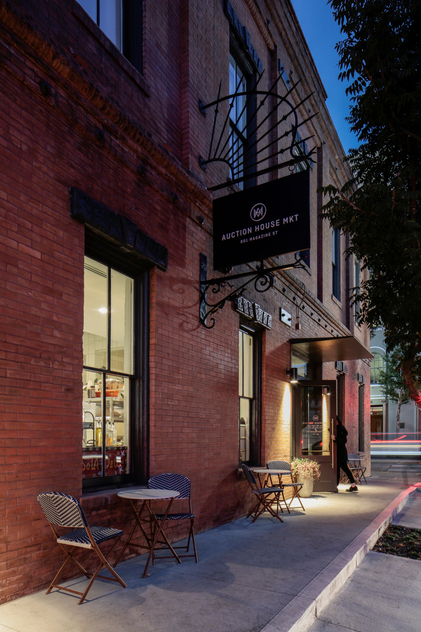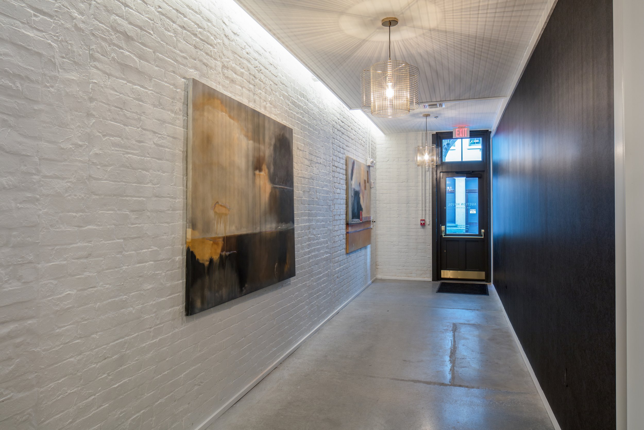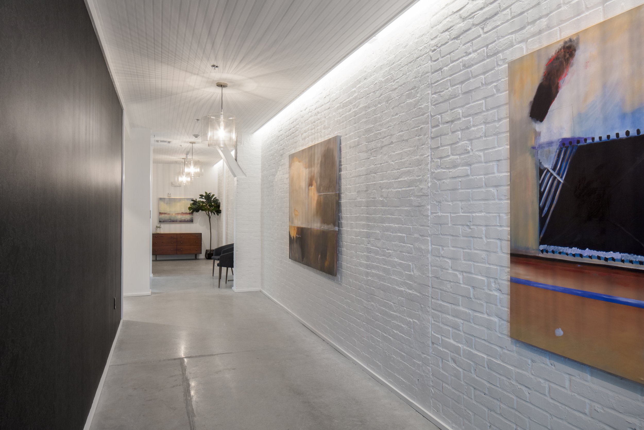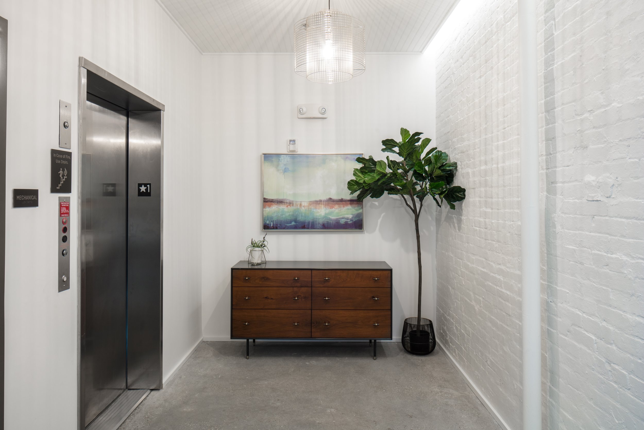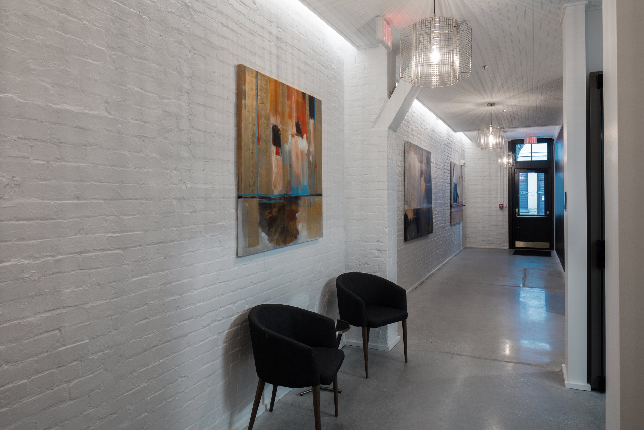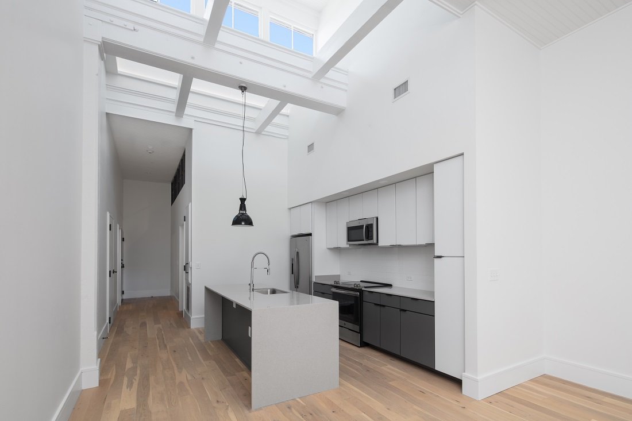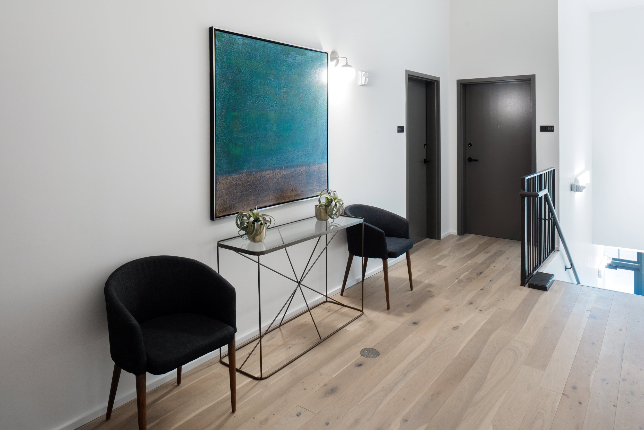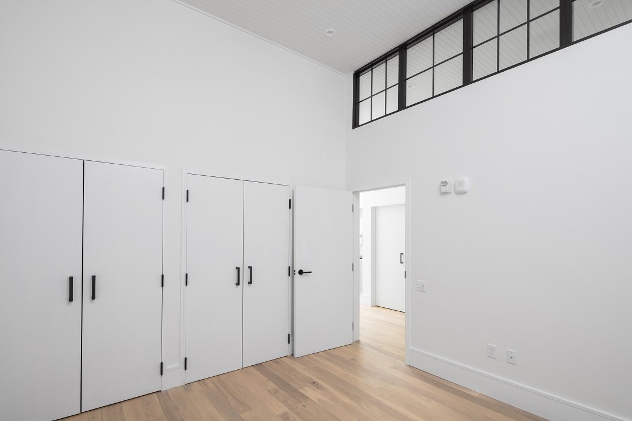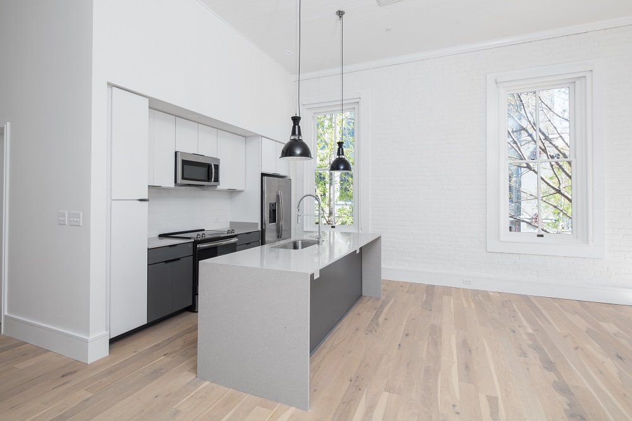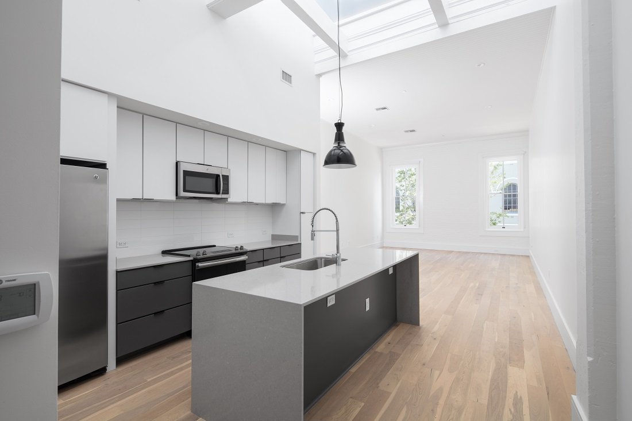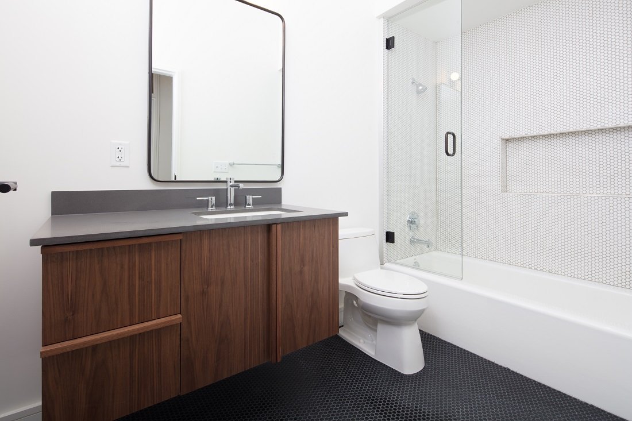
801 Magazine
This renovation of a historic two-story warehouse in the New Orleans Warehouse District now houses a commercial market and event space on the first floor and residential units above.
State and federal historic tax credits were used as part of this renovation, fully coordinated by practis. Since window and door openings could not be modified as part of these tax credits, a new light well was carved out of the second floor. This helps connect the center of the ground floor with the existing historic roof monitor windows.
On the second floor, eight one- and two-bedroom apartments enjoy additional natural light from the careful partition of the same historic roof monitor windows. Each unit features custom built casework, white oak floors, and exposed masonry perimeter walls.
Location 801 Magazine Street, New Orleans Completed 2018 Size 19,000 sf
