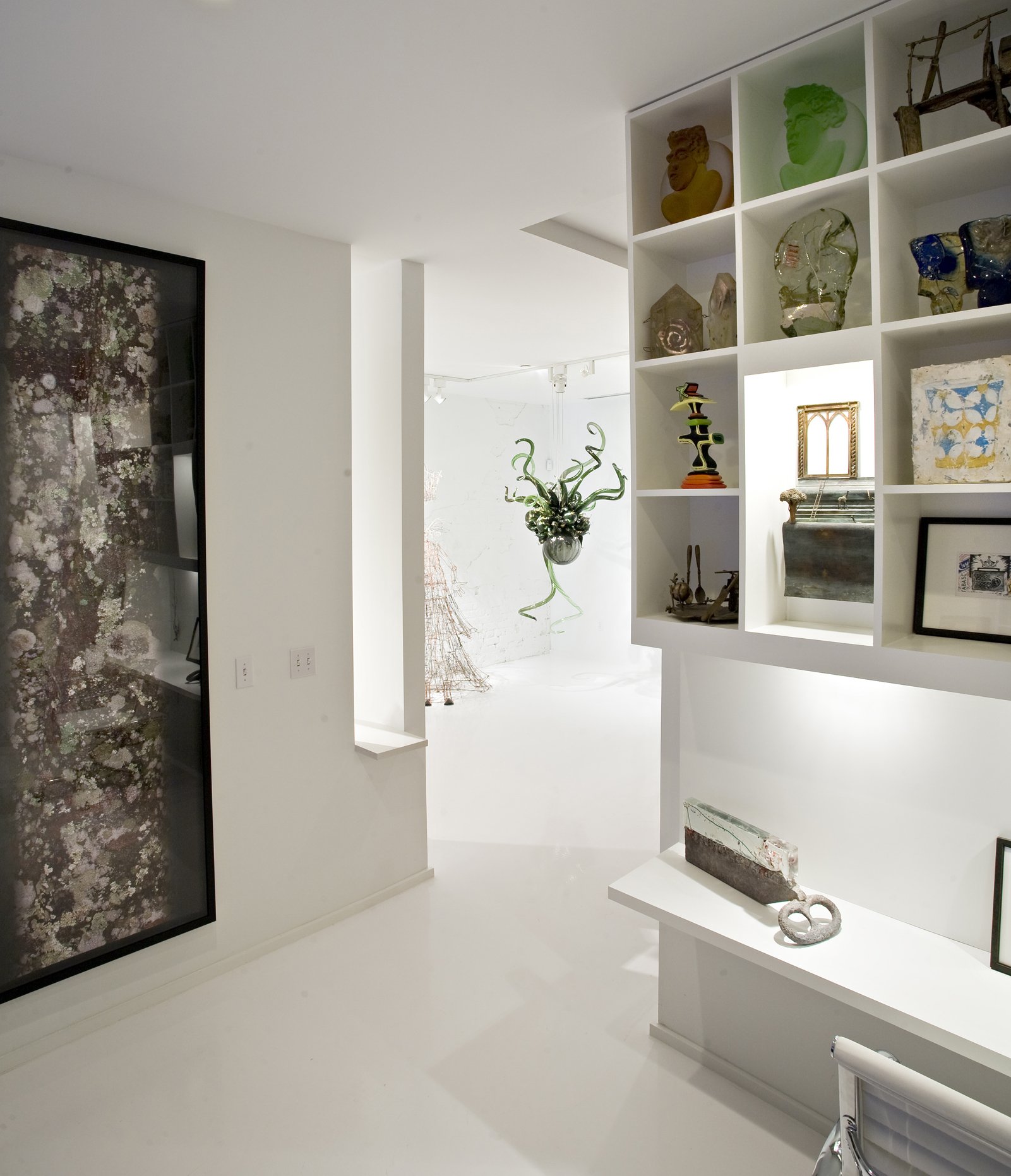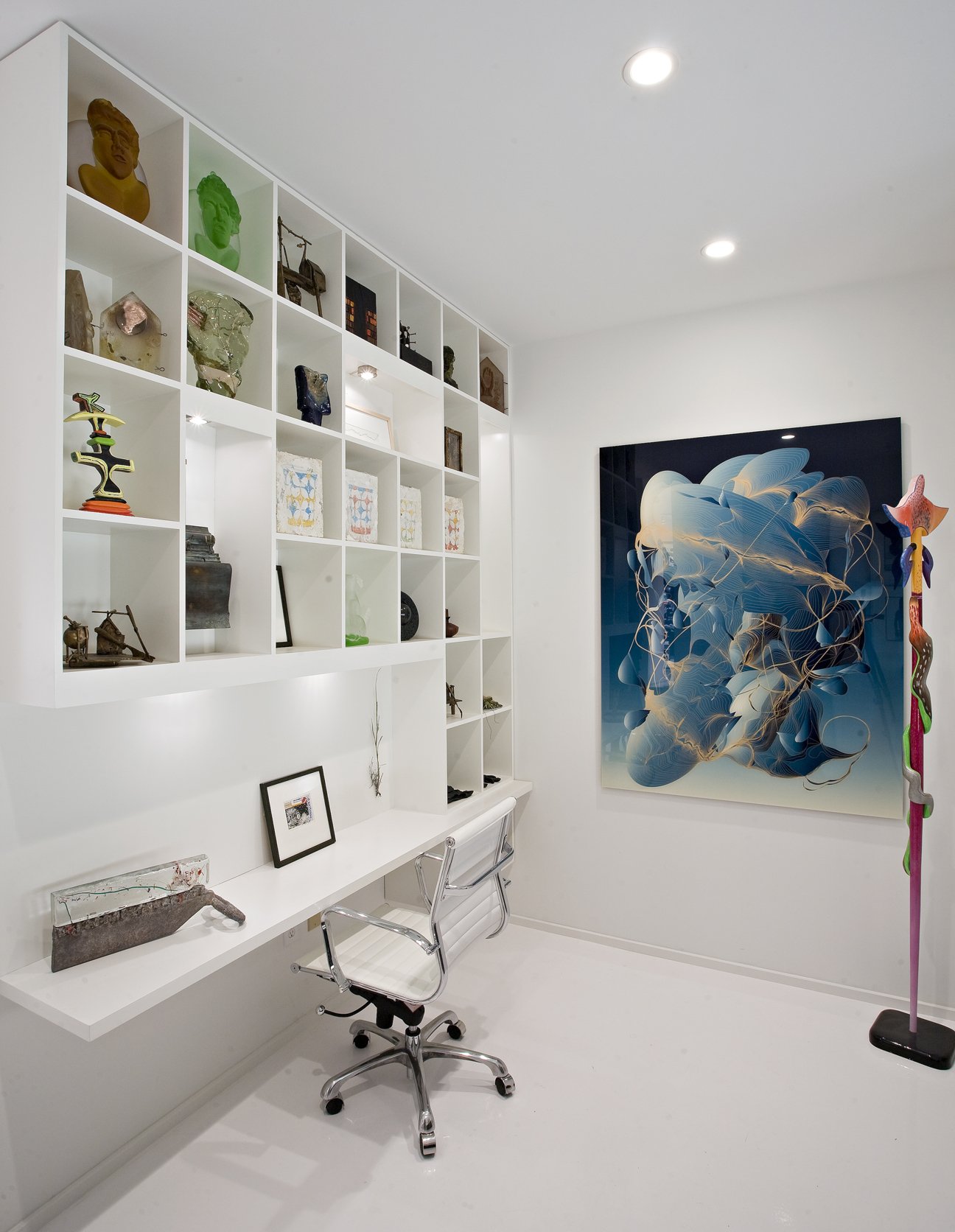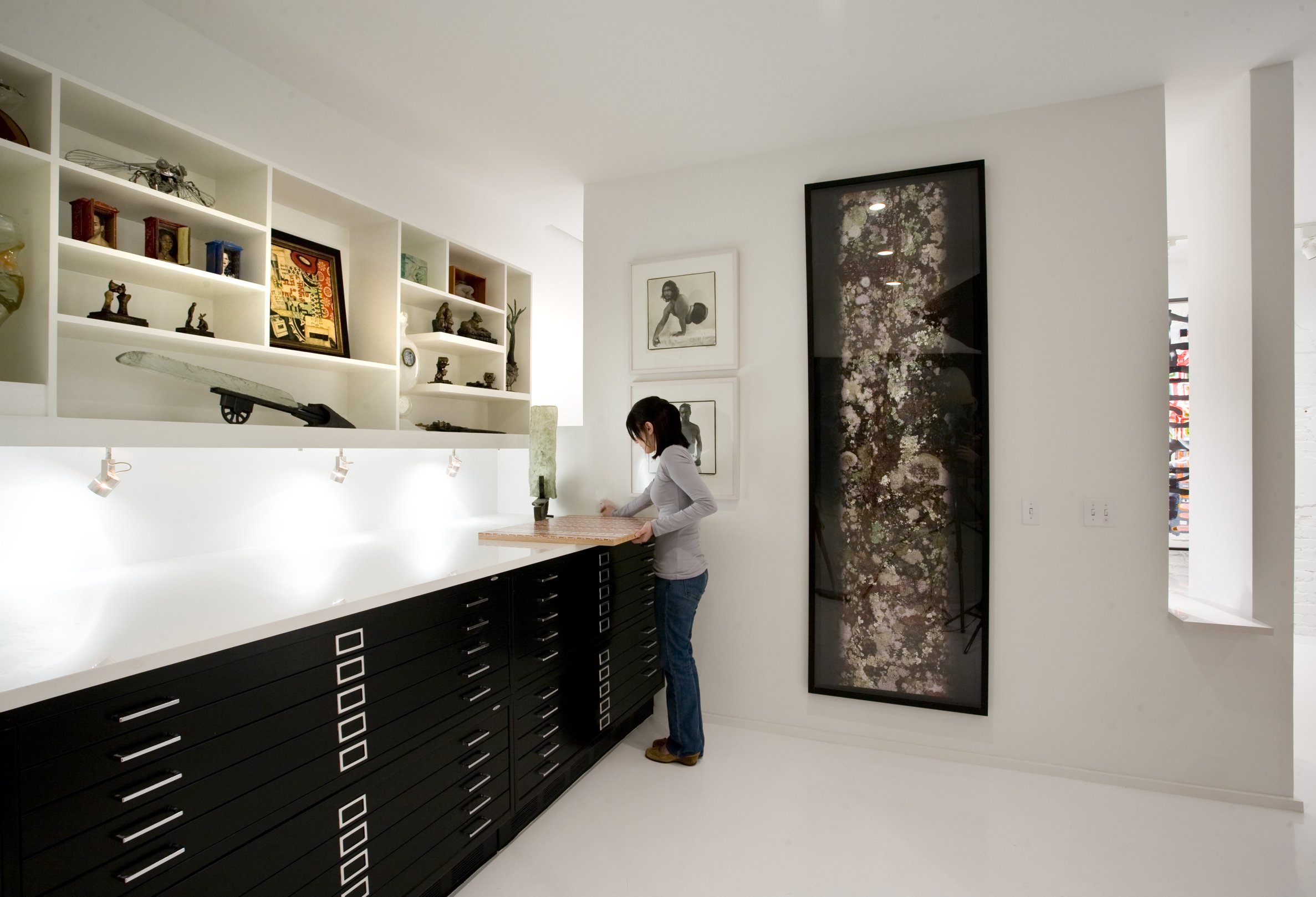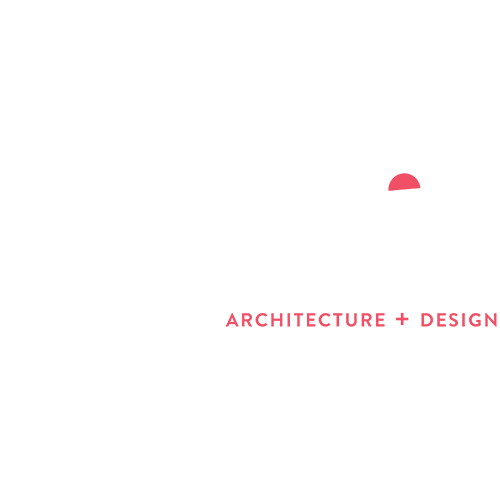
Arthur Roger@434
As an expansion to the established existing gallery next door, the primary concern in the design of Arthur Roger@434 was to highlight existing rich, historic elements while providing a clean, crisp surface on which to display artwork. Retention and revelation of masonry walls and wood columns provide the unique sense of time and place, while taut new materials contrast the existing, creating an understated drama in which to showcase installations.
The main gallery features new display walls floating over existing masonry, adding perceived spatial depth and the impression that the gallery itself may be an installation. Concealed lighting runs above a knife-edged cove, with a recessed track below. Existing heavy timber columns — once a service elevator shaft — are a focal point at the entry, and dacron sail material between the timbers is backlit for dramatic effect from the street.
At the passageway between old and new galleries, a series of backlit resin panels signals a transition, contrasting against the weight of the exposed masonry wall and smooth white gypsum. Sliding translucent panels provide privacy for support spaces (without adding visual weight to the gallery) and reinforce spatial continuity.
Back-of-house functions are supported by custom cabinetry and shelving (ideal for curio-like art display), built-in workspaces and integral lighting. In this way, the gallery’s functionality as exhibition space extends beyond the main gallery room. Open slots through walls provide subtle visual connection between workspaces and display/storage, emphasizing connections between programmatic functions.
Location 434 Julia Street, New Orleans Completed 2018 Size 1,800 sf












