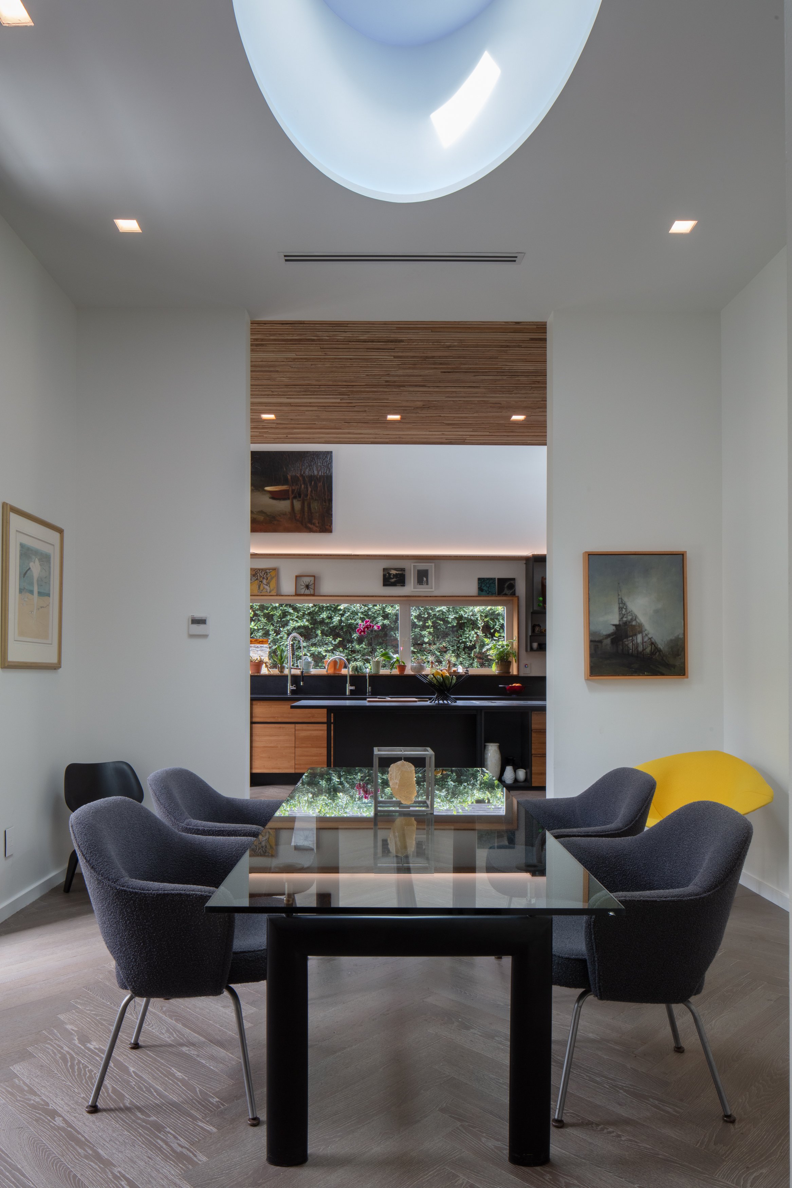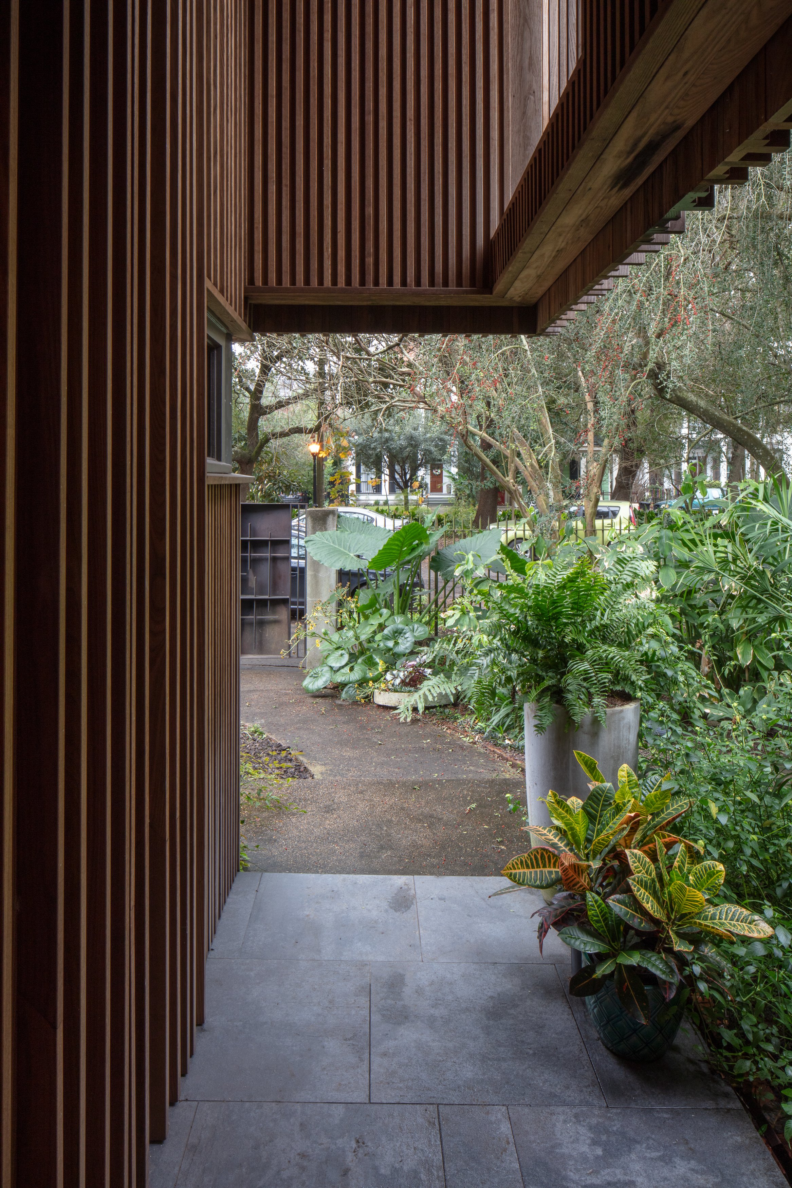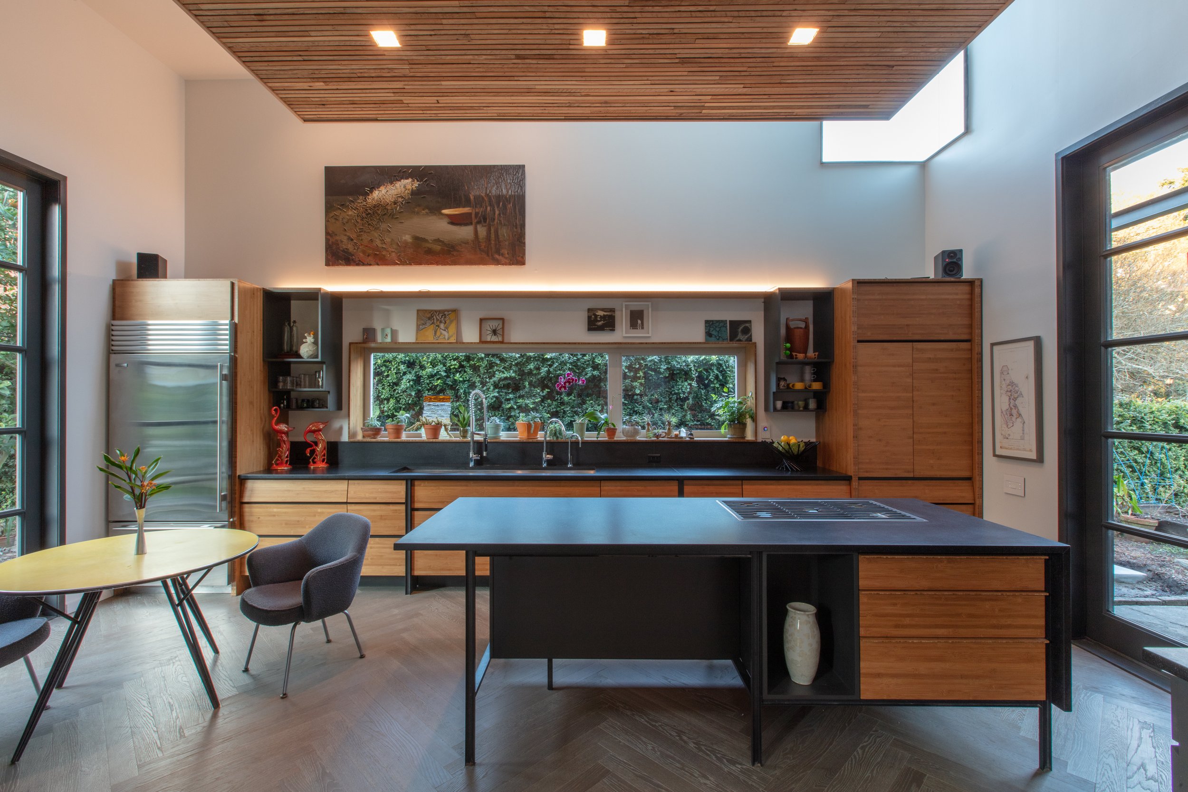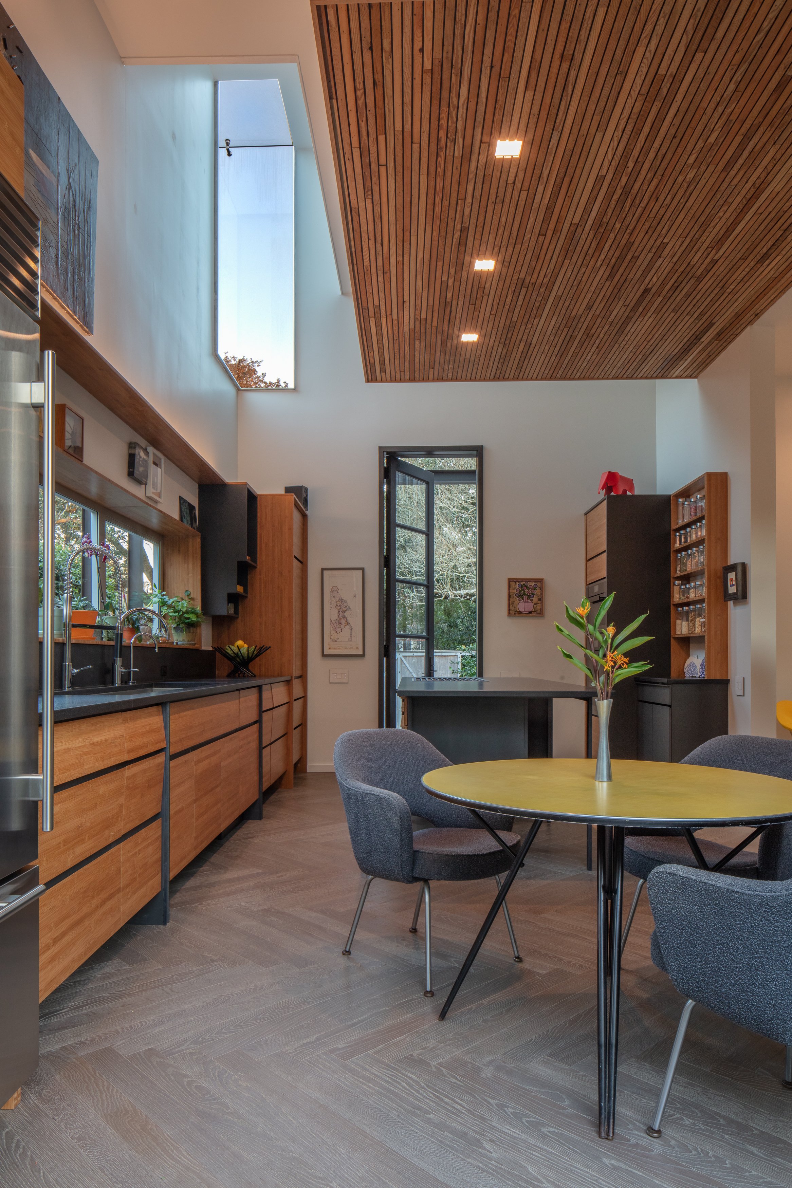
Camp Place Residence
This full renovation — including new landscaping and the addition of a studio retreat space — serves as the new public face for this mid-century ranch style home on a street of 1860s Greek Revival-style townhomes.
An attached garage converted into a double-height kitchen provides a new verticality at the exterior, referencing the scale of neighboring townhomes while utilizing a fully contemporary design palette, including a 3-sided glass “light box” window. Imagined as a home in a garden, heat-treated ash wood slats of varying sizes create a textural façade reminiscent of a tree’s scrubby growth, while also referencing the traditional exterior siding material of the area. The entire home is designed to be looked through, from inside and out, grounding inhabitants and passersby in the natural beauty of the front and rear gardens, a linear park across the street, and the ornate traditional architecture of neighboring homes.
The residence is crafted with a careful attention to scale, proportion, rhythm, and texture, highlighted through a wide array of custom designed windows, doors, and millwork elements. Each custom detail is geared toward providing a joyful interaction with the residents. Interior accents of re-used wood lath not only provides a rhythmic warmth to spaces, but also conjures images of historic New Orleans, where a peek of lath behind crumbling plaster is a common sight.
This project proposes an alternative to the common practice of tearing down residences deemed to be “non-contributing” to their historic neighborhoods and replacing them with poorly built faux-traditional structures. Great love and attention has been paid to this “non-contributing” mid-century ranch home on a street of 1860s townhomes, all in an effort to redefine the notion of what a “contributing” building in a historic neighborhood can be.
Location 1519 Camp Place, New Orleans Completed 2019 Size 2,122 sf







