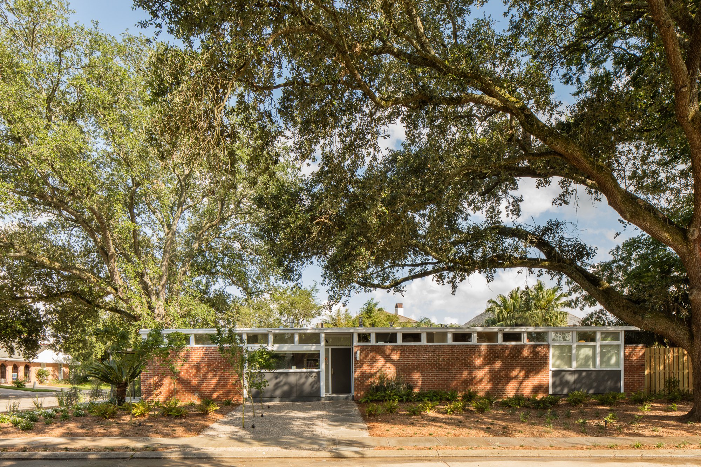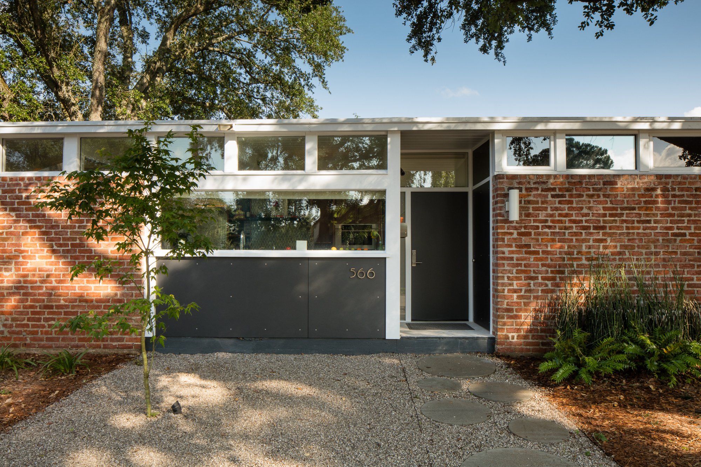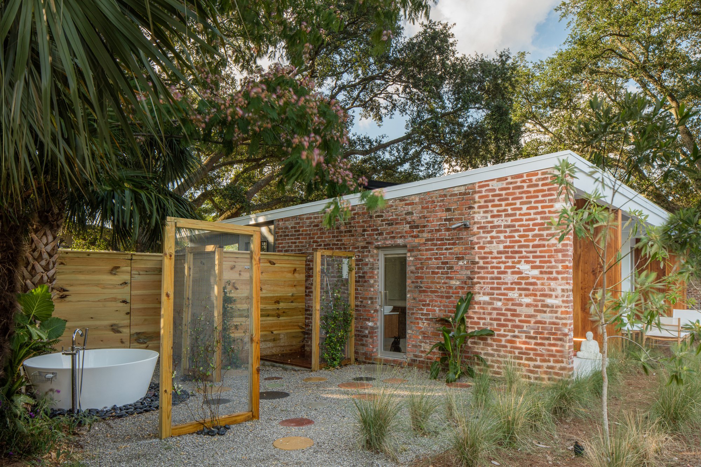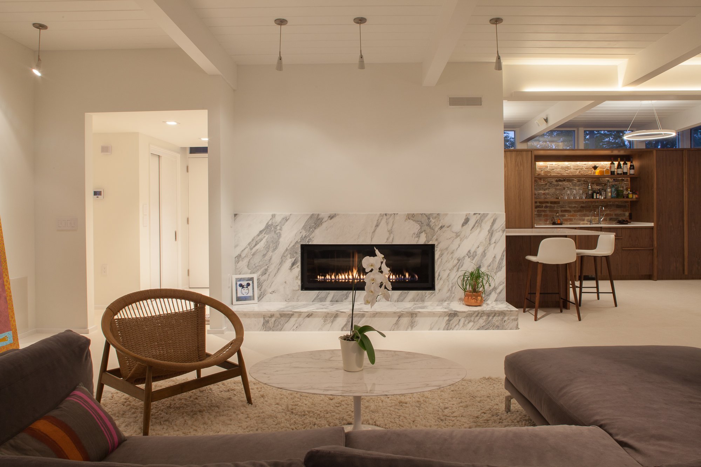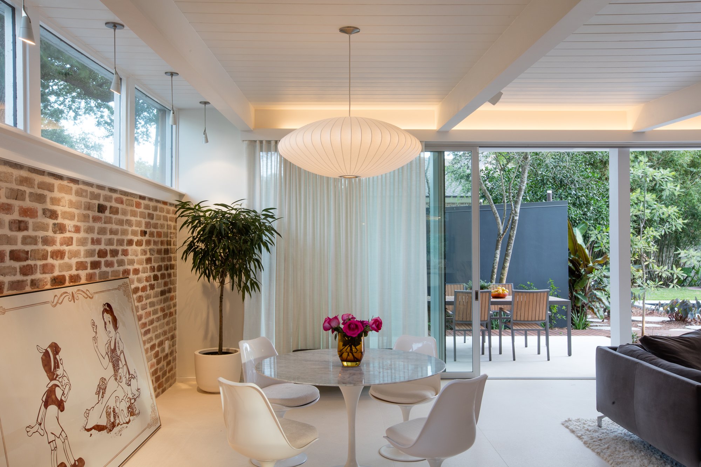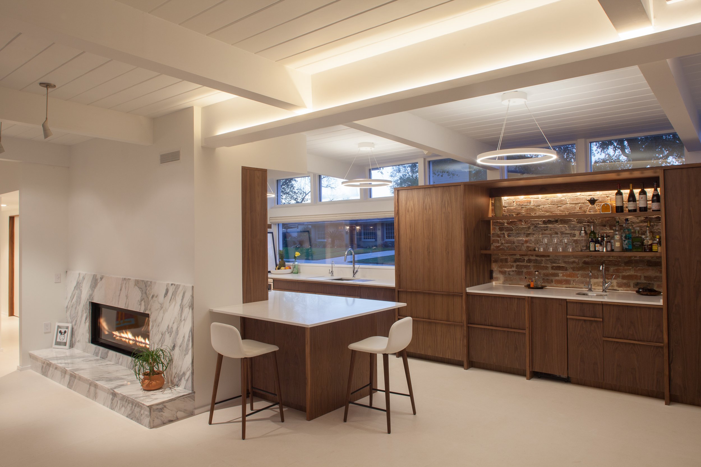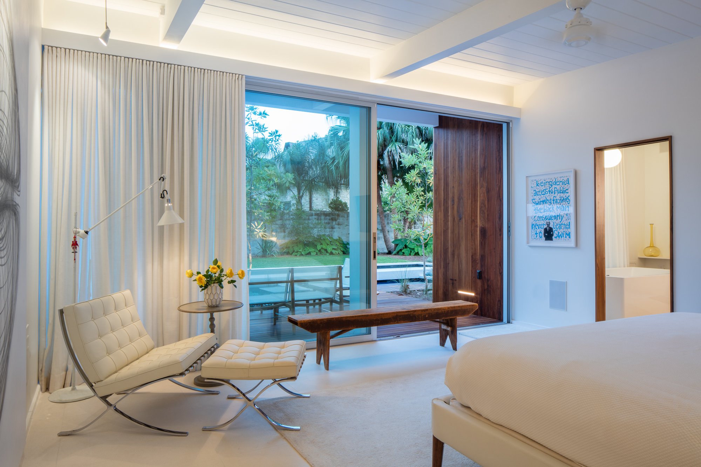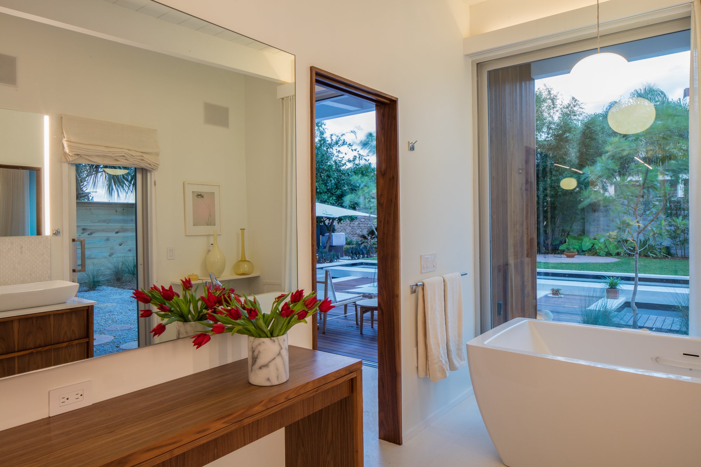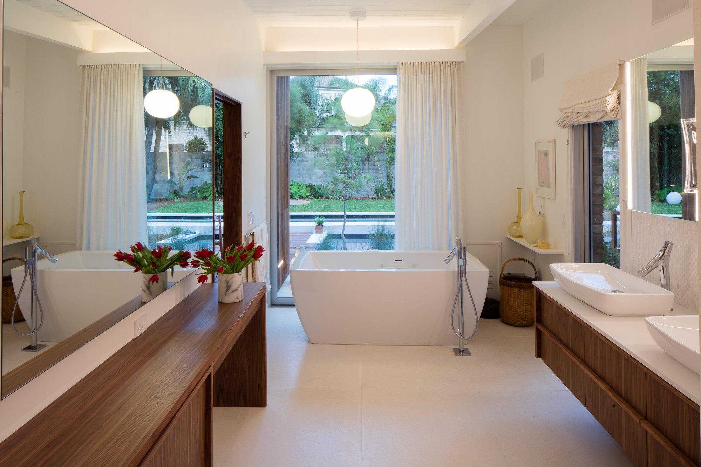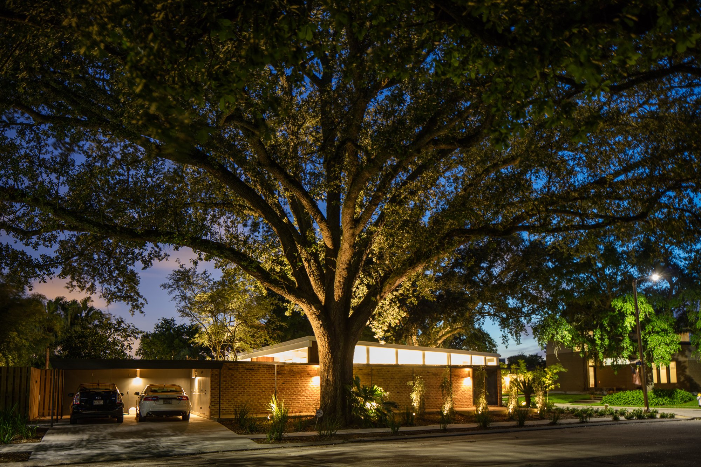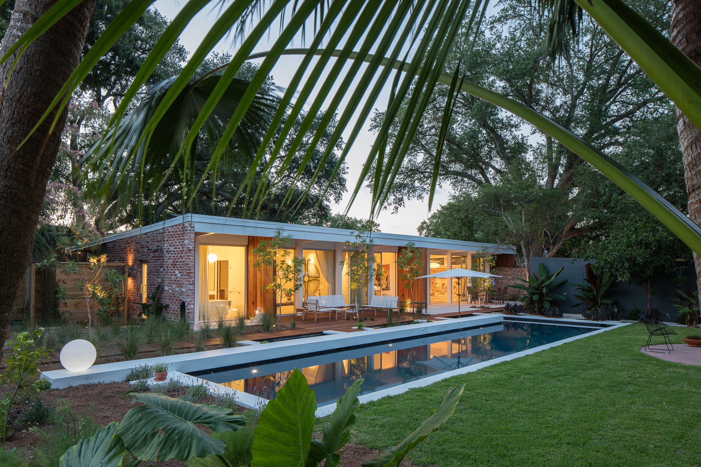
Emerald Street Residence
Originally designed by renowned New Orleans modernist architects Curtis and Davis, this residence was built in 1953 and published in Architectural Record in 1955. After decades of neglect, a damaging renovation in the 1990s, and massive water damage from Hurricane Katrina in 2005, the house required a full rehabilitation.
This intervention restores key original design features, while fulfilling Curtis and Davis’ original intent — a master bedroom suite at the southwest corner and large outdoor patios connecting all main rooms.
A key design feature is a deep, mono-pitch roof overhang, extending the year-round livable area out to its backyard patios. Restoring the overhang proved to be a very complicated task. As part of a renovation in the 1990s, this covered space was fully enclosed, moving the entire façade of the house out into the backyard. Reincorporating the overhang meant completely redesigning and building a new roof, with a steel structural system carefully woven into its design.
The house is fully rehabilitated to Curtis and Davis’ high contemporary standards and pioneering embrace of the latest tech and methods available. In this spirit, the water damaged south façade is designed to be composed entirely of floating floor-to-ceiling 7’ x 9’ sliding glass panels. Interiors — including a custom kitchen and built-in furniture — are fully contemporary, with clean, minimalist detailing tending toward mid-century modernism.
Backyard patios connect all major rooms of the residence below the rebuilt extended roof. These patios, partially divided for privacy by large walnut-clad wing walls, connect directly to a combination saltwater pool, hot tub, and freshwater pond. The backyard includes a private garden with outdoor shower and bath, as well as a cocktail fruit orchard.
Location Emerald Street, Lakeshore, New Orleans Completed 2016 Size 2,300 sf
