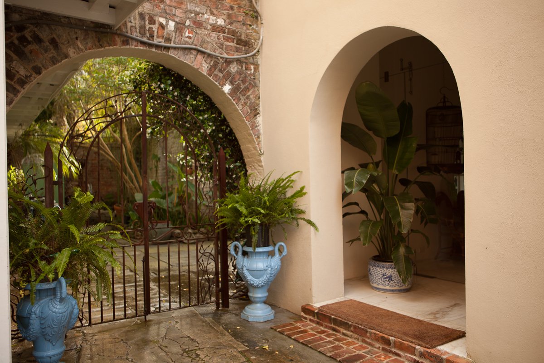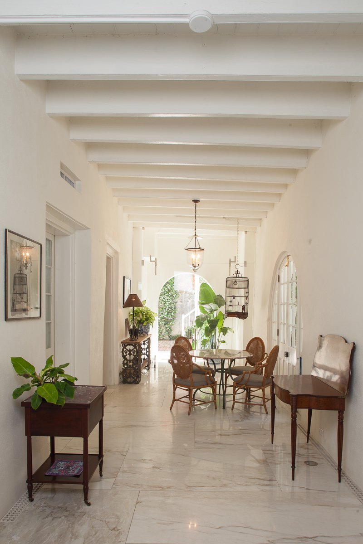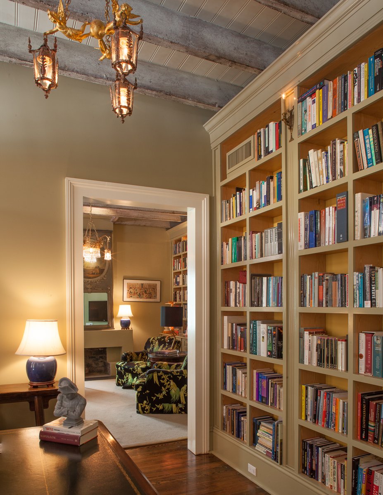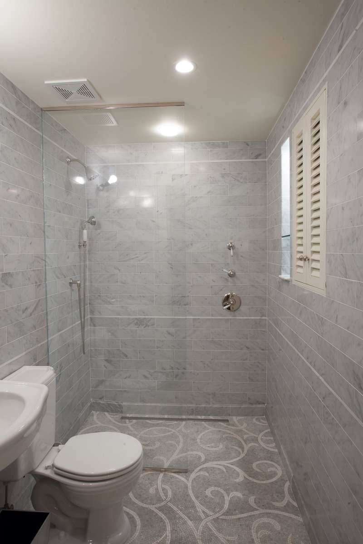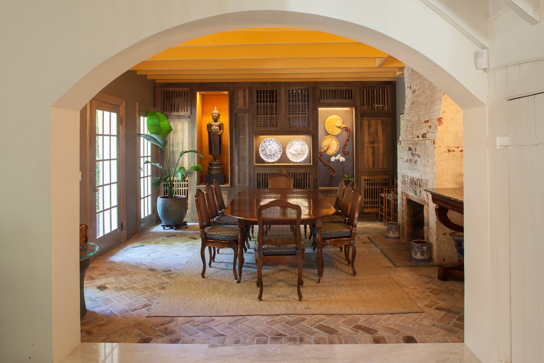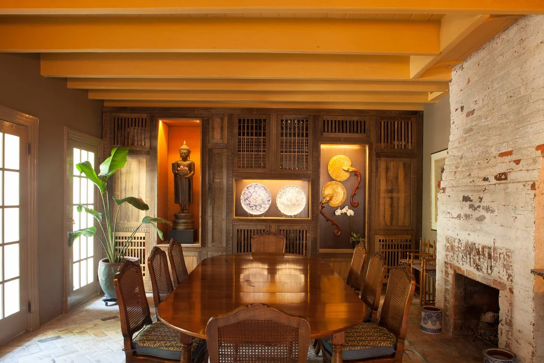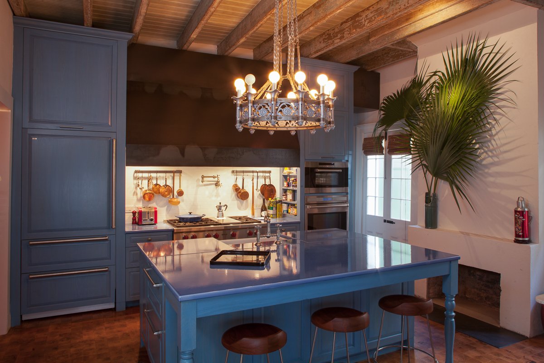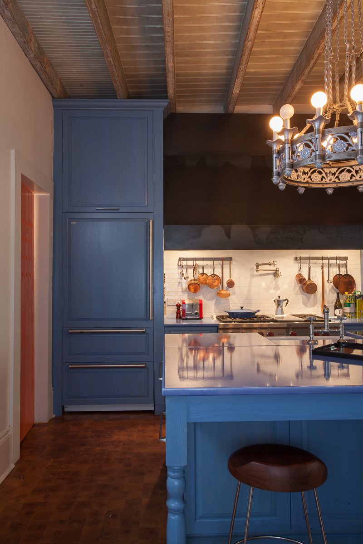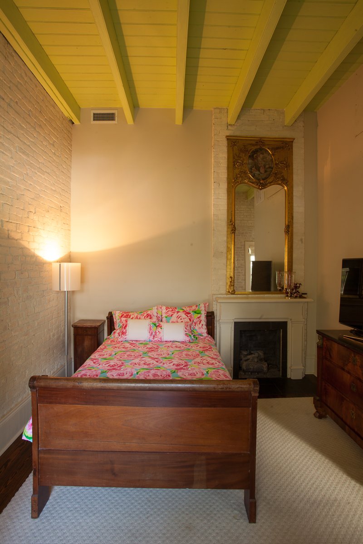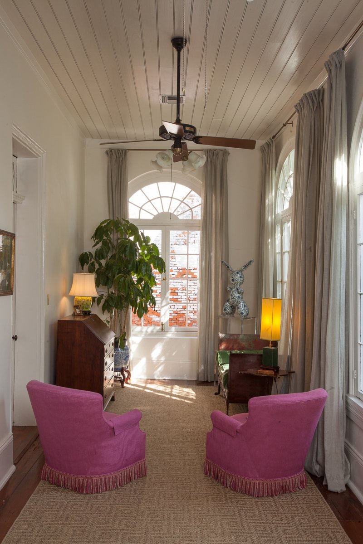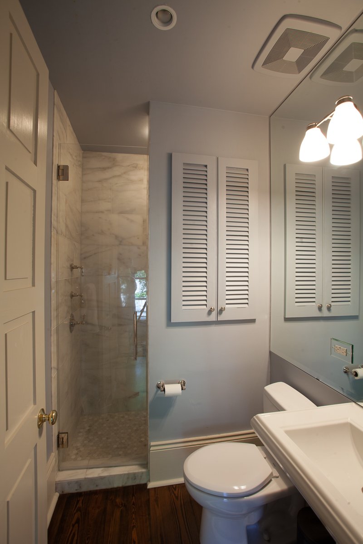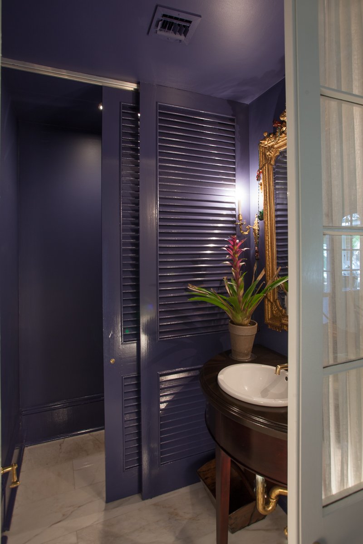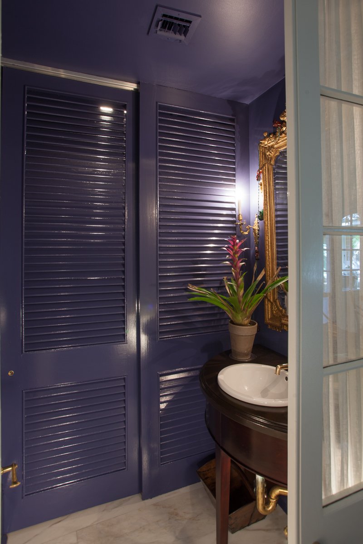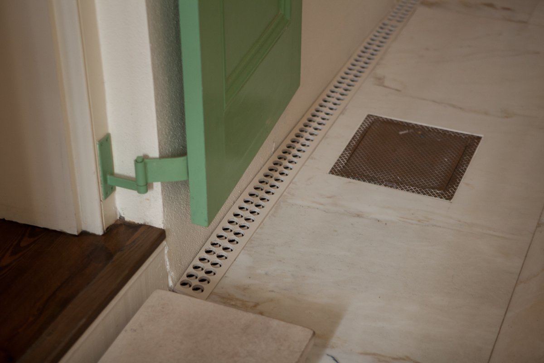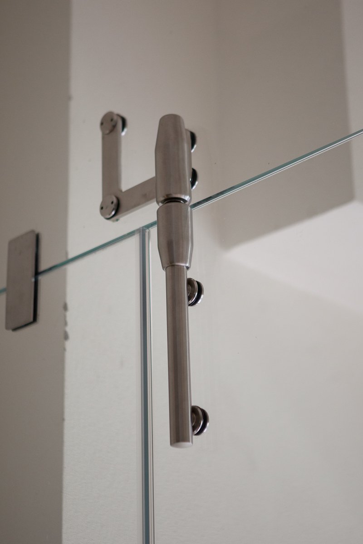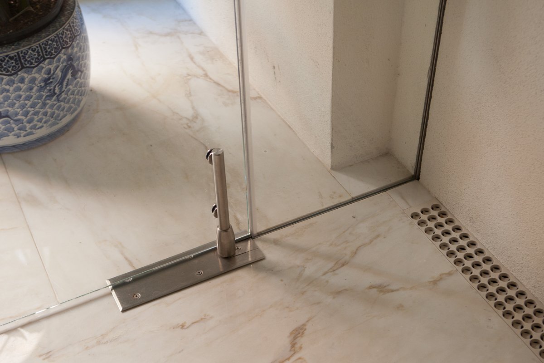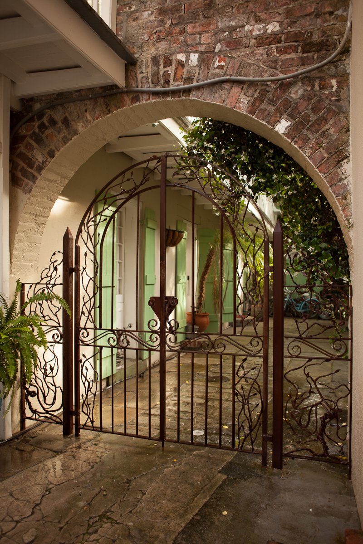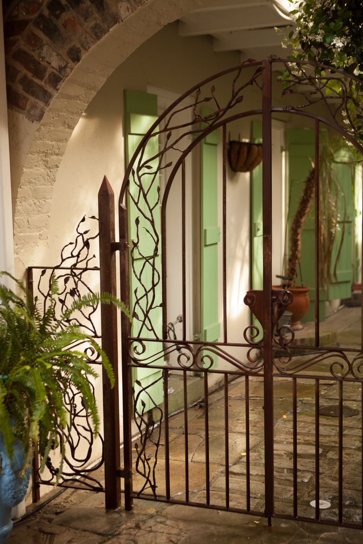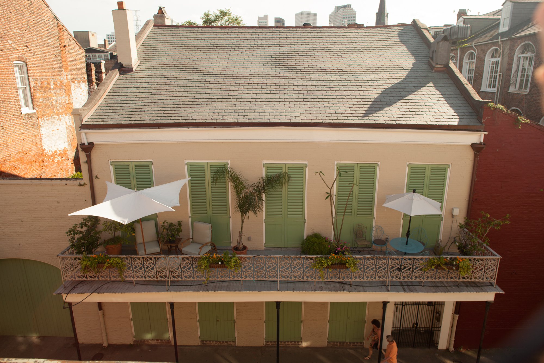
French Quarter Residence
Built in 1828, this property in the French Quarter of New Orleans underwent meticulous renovation, using considerable preservation techniques to maintain important historic characteristics and extend the building's life. While the focus of the renovation was the first floor, the materials conservation and restoration took place throughout the entire building in order to create a stable structure.
The existing entry foyer and rear loggia of the main building were renovated to bring an exterior characteristic to the spaces. These spaces, which were once exterior themselves, needed to be maintained within the interior footprint of the building due to functional concerns. The main intervention is the reintroduction of a historic arched opening at the rear loggia on the first floor as well as an arched window on the second floor above. The mitigation of rising damp is done at the base of the masonry walls, and references the troughs that historically ran down exterior alleys and walkways.
Overall, the quality of the spaces have been improved, while maintaining a sensitive approach to the historic details and materials of the almost 200-year-old building. Additionally, the strong connection to the adjacent courtyards — a defining feature of French Quarter properties — is once again reinstated.
Location Dumaine Street, New Orleans Completed 2013 Size 4,700 sf
