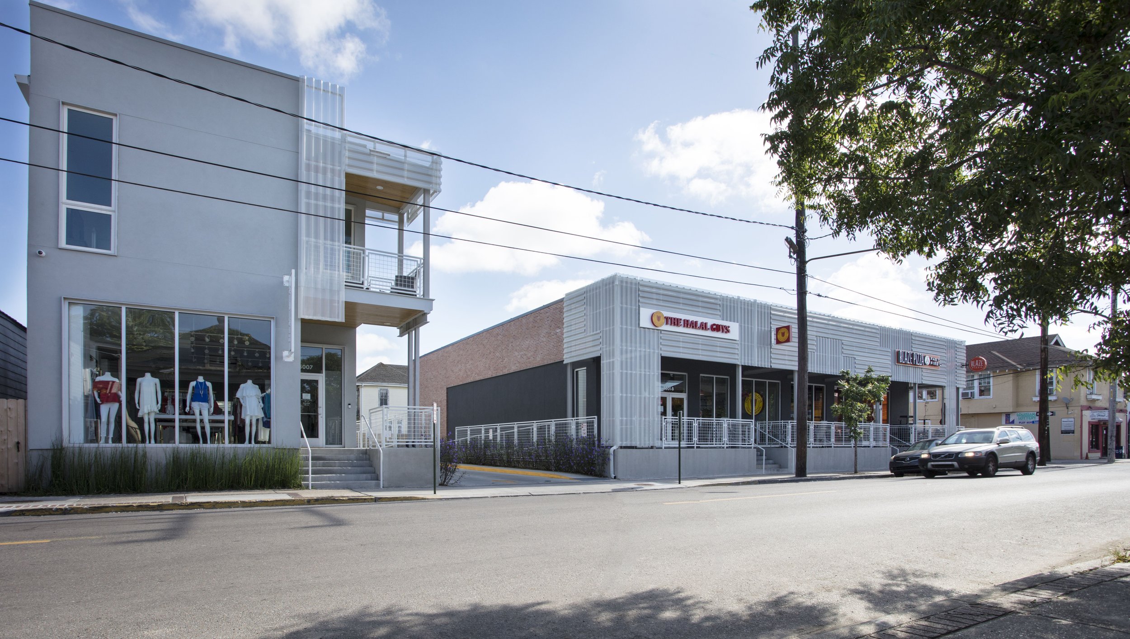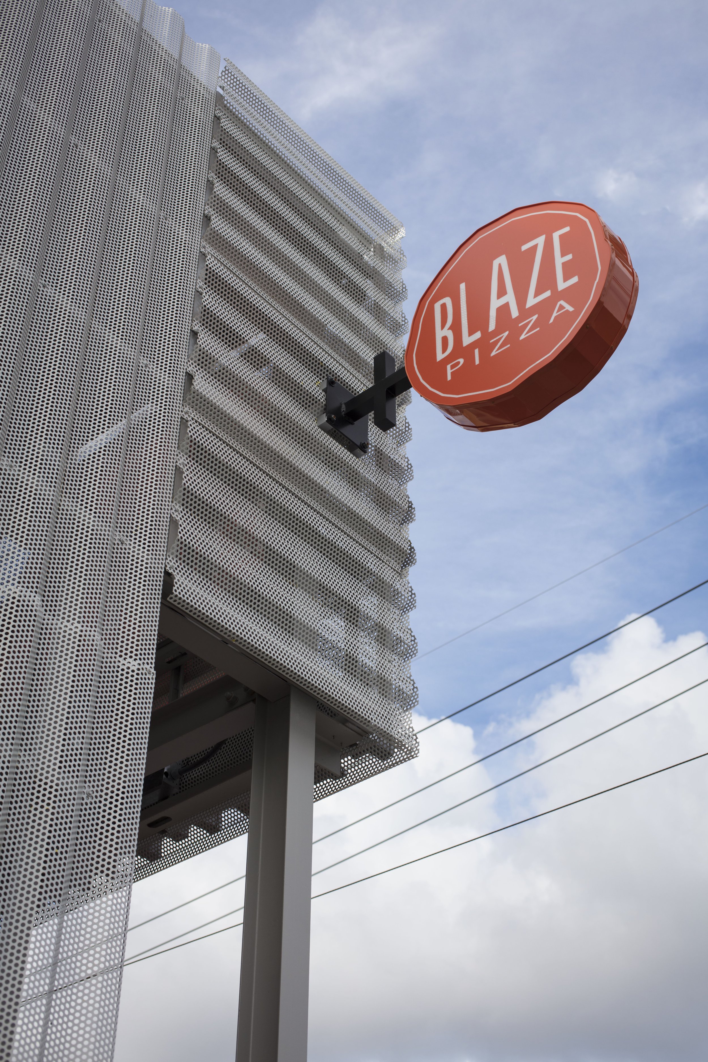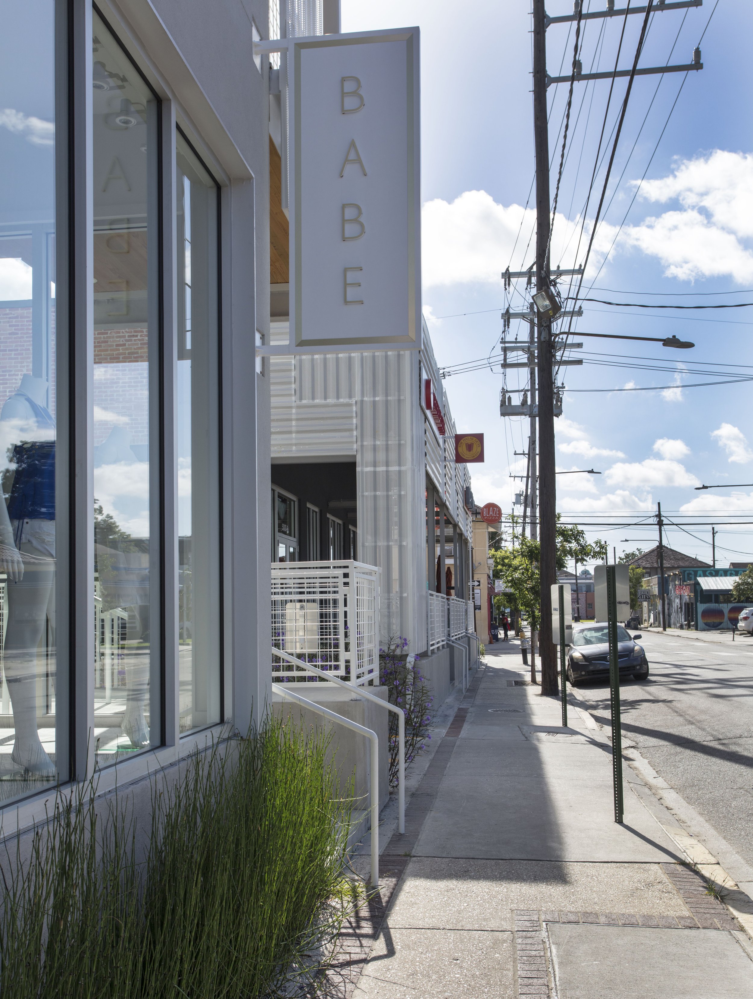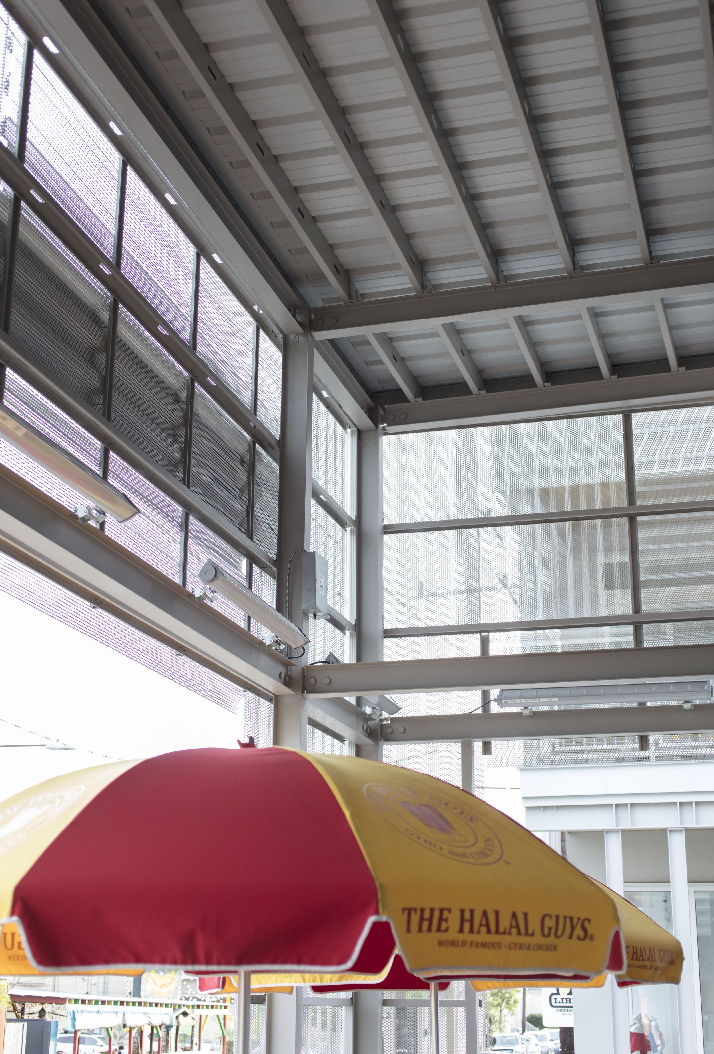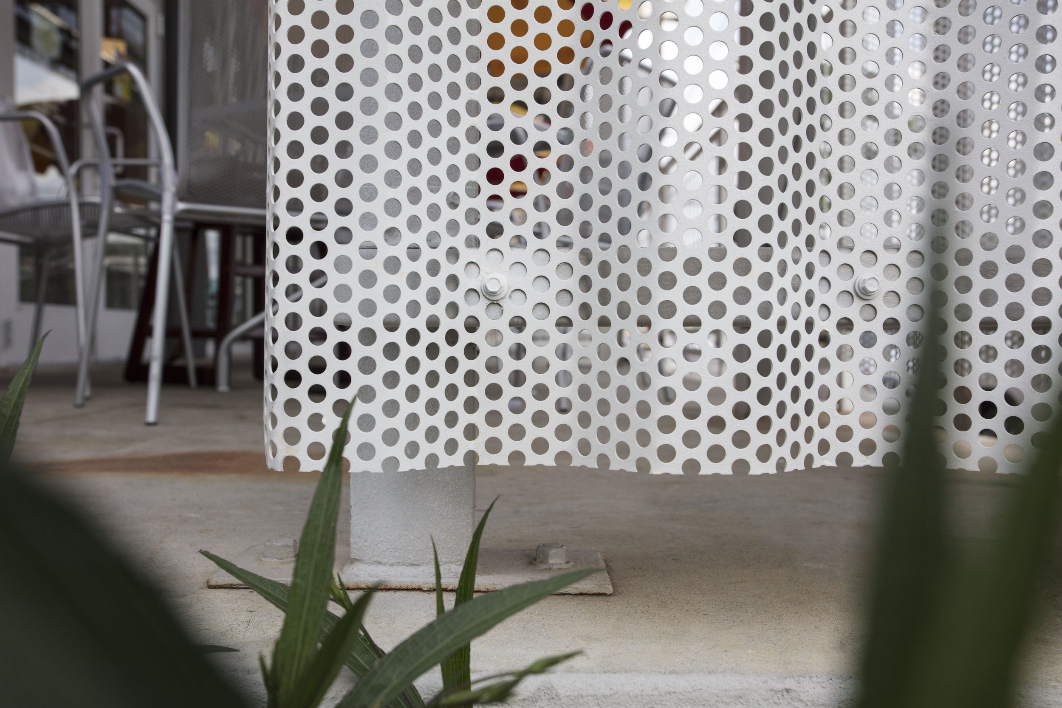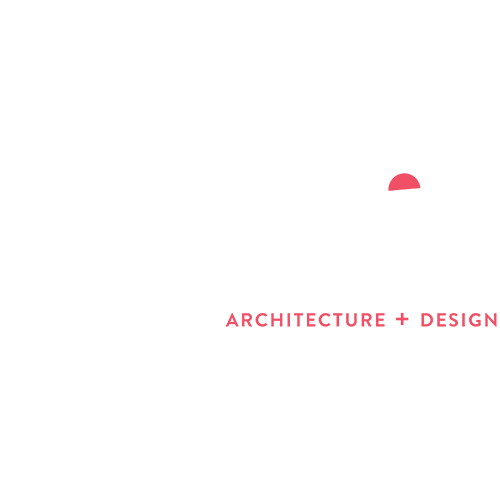
Freret Street Mixed-Use
Situated on a recently revitalized stretch of Freret Street in Uptown New Orleans, this pair of new commercial buildings maintain a connection with their neighbors, while addressing flood elevation requirements.
The single-story building houses several restaurants, while its two-story companion holds a clothing store at the ground floor and a single private residence above. Public porches at both buildings act as extensions of the sidewalk, with perforated metal screen structures visually maintaining the urban edge. Elevated, outdoor dining on the corner porch adds even more energy to the bustling corridor, which sees heavy foot, bicycle, and slow-moving vehicular traffic.
Materiality is vital to these buildings, which seek to slot themselves into a historic neighborhood while asserting their modernity. The massing and proportions of the buildings and their openings are picked up from nearby structures, while the playful patterning of the screens relate to the vibrant storefronts of neighboring buildings. At night, the screens glow like lanterns on the street.
Parking is located behind the buildings, concealed from the view of the primary street. Separation between the two structures serves as the exit driveway, while entry is from a side street. In pursuit of compliance with newly adopted city regulations regarding on-site stormwater management, the parking lot is a permeable paving system. This allows water to slowly seep into the ground, rather than run in sheets into city storm drains.
Location 5001 Freret Street, New Orleans Completed 2017 Size 7,756 sf

