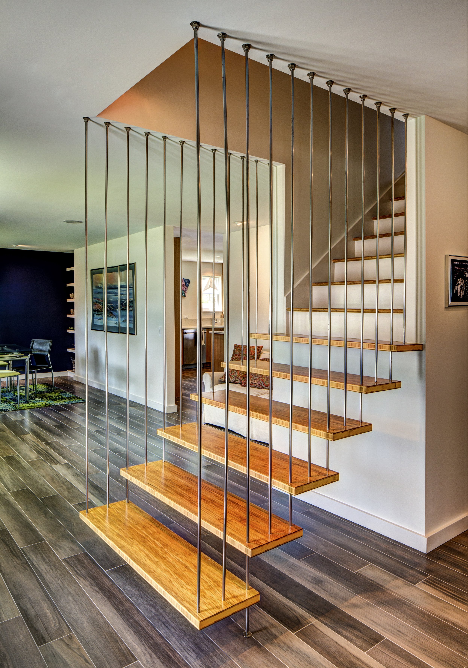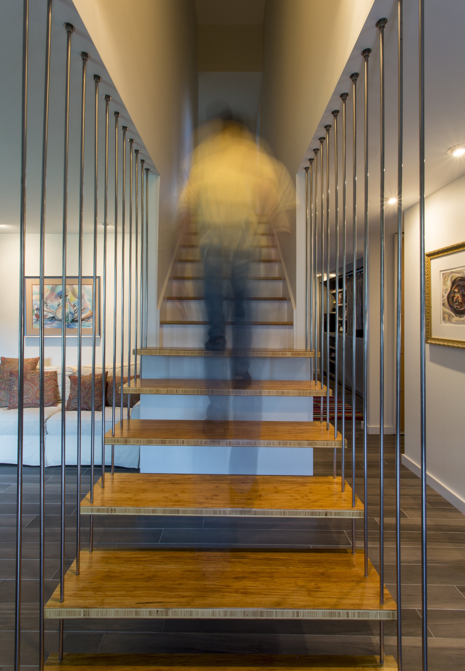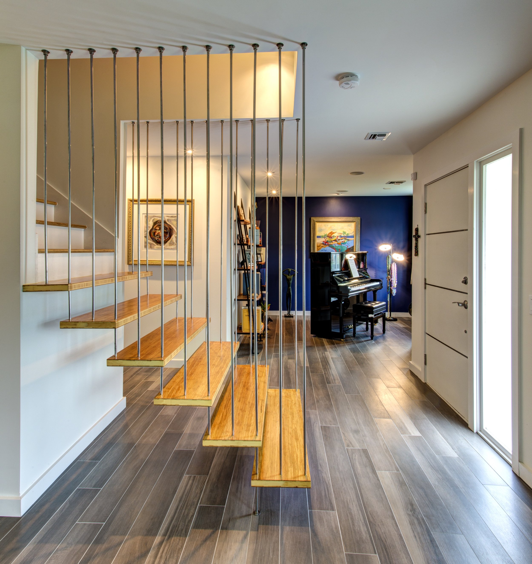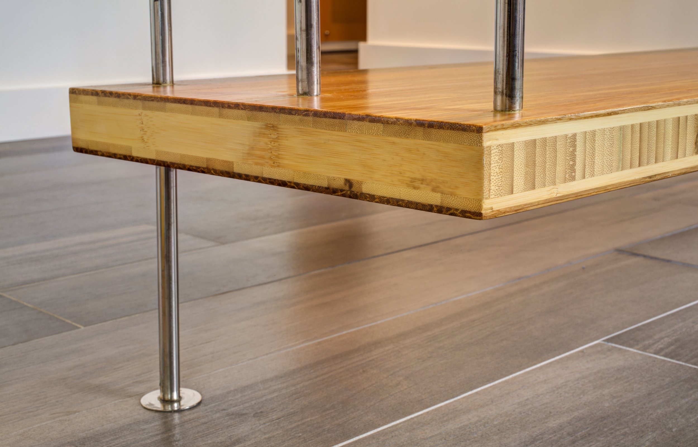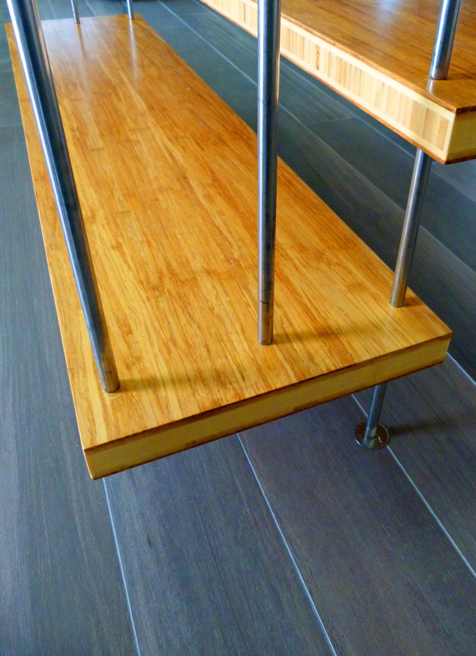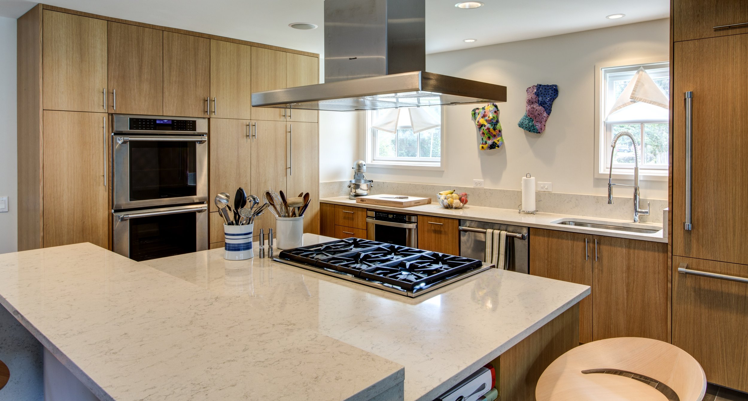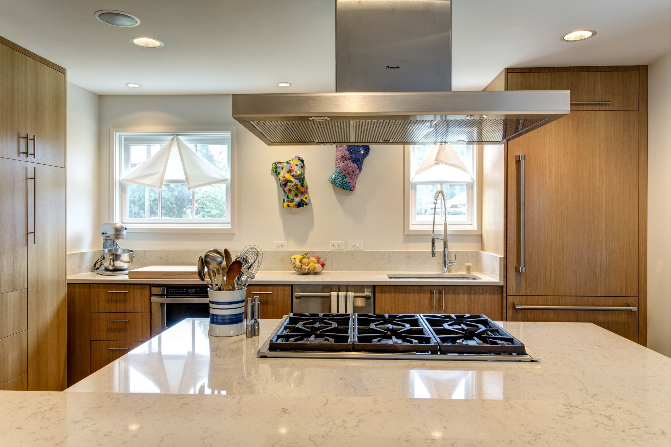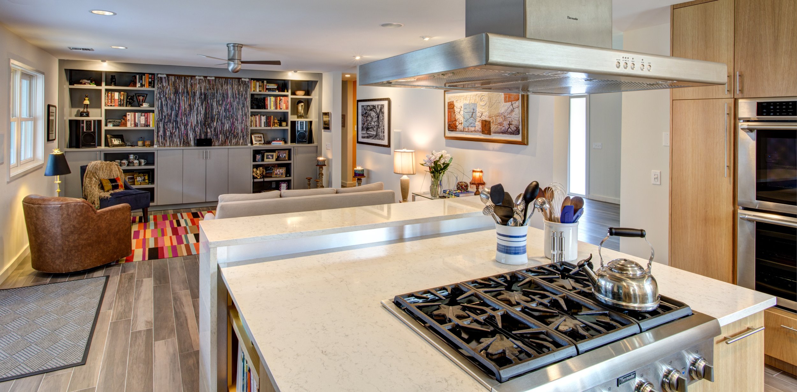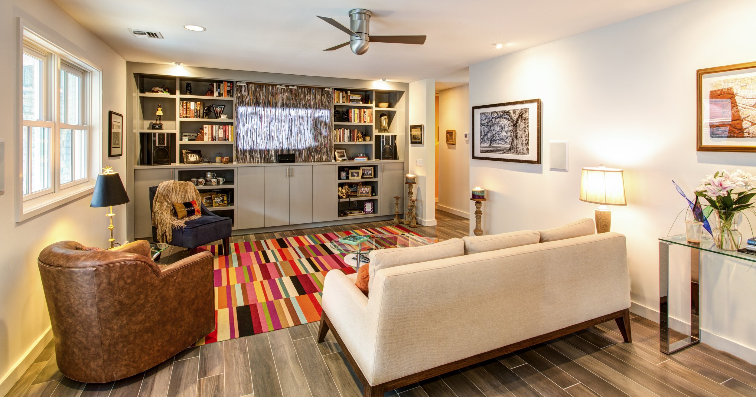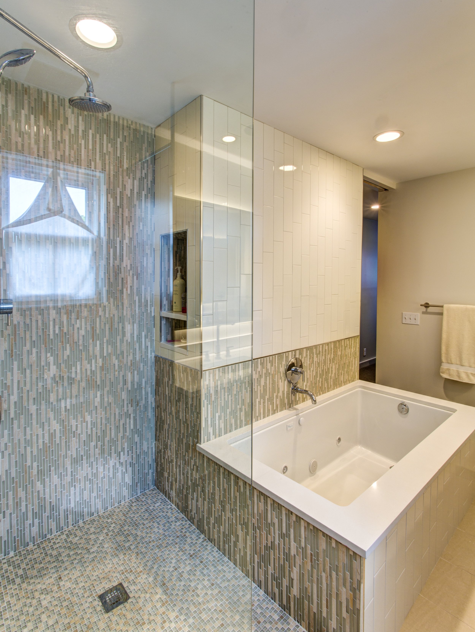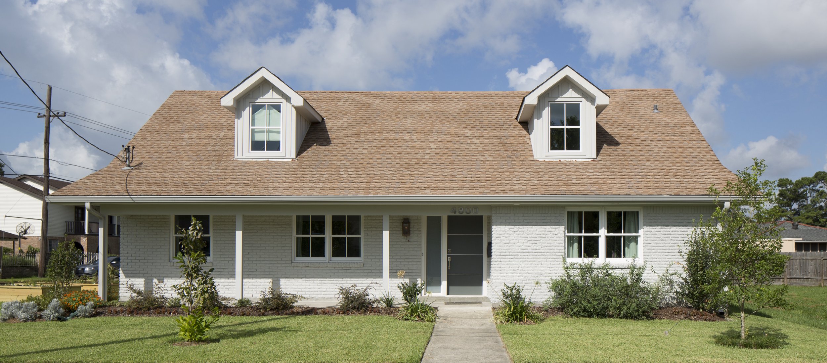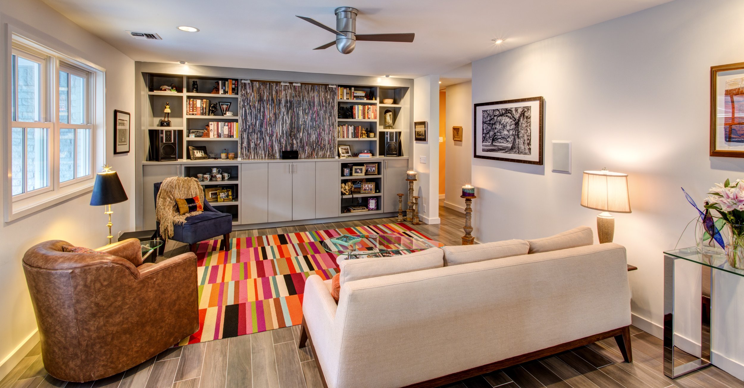
Langdon Residence
Built in 1967 as a tract house in the Bissonet neighborhood, the owners of the Langdon residence envisioned a more open, less cluttered space. Program requirements included a piano room for playing and composing as well as a small dance studio complete with mirrors, barre, and sound system.
A primary spatial design move involved the removal of several walls and widening of openings to facilitate physical and visual connection between spaces on the first floor. The kitchen is fully reimagined as an extension of the living area, and includes custom cabinetry as well as an island. Concealing the television is a pair of sliding resin panels with old theater programs worked into them — significant mementos that reflect the owners’ careers in the arts.
Along the north side of the house, a series of smaller closets and bathrooms make way for a more generous master bathroom, including a new closet and powder room just off the living area. A custom vanity and mirror, translucent privacy panel and tub/shower arrangement produce a spa-like atmosphere in the master bath.
On the second floor, a fully updated guest bathroom features a custom vanity and tub/shower combination as well as new tile and glass. Two guest bedrooms and an office benefit from the removal of a dropped, hard ceiling. These new spaces are built with soaring gabled ceilings that allow light to flood the rooms.
Carpeting is replaced by bamboo flooring to match the new stair, allowing for a seamless transition. Exterior work includes the replacement of vinyl siding with composite wood and replacement of windows as well as a new, custom-made front door.
Location 4800 Tartan Drive, Metairie Completed 2013 Size 3,300 sf house/1,850 sf area of work
