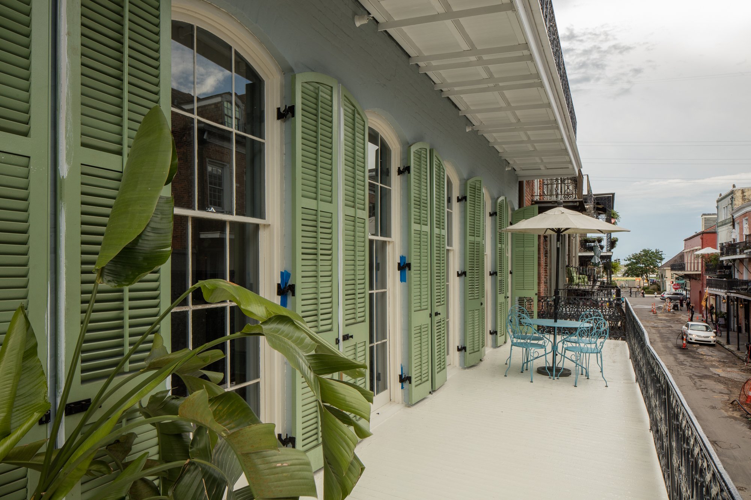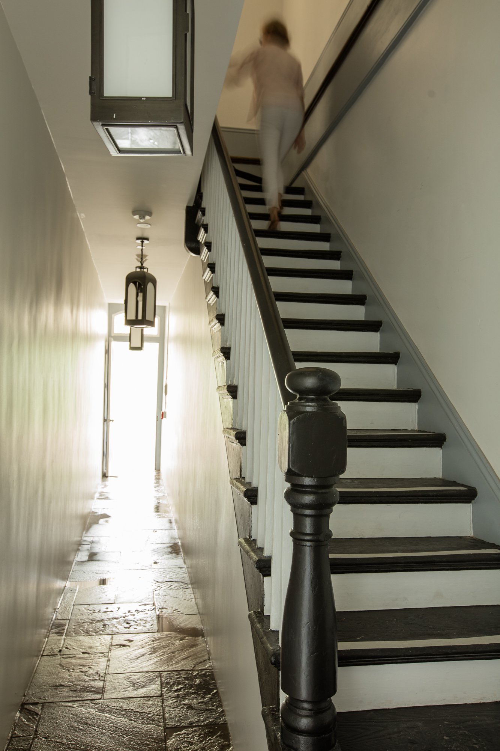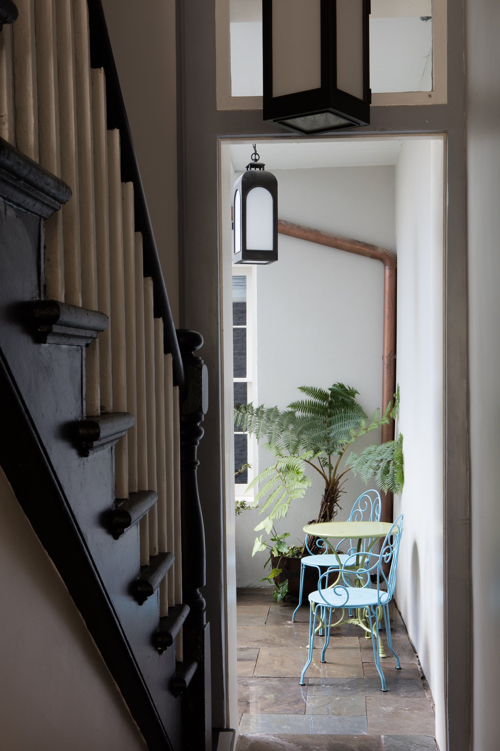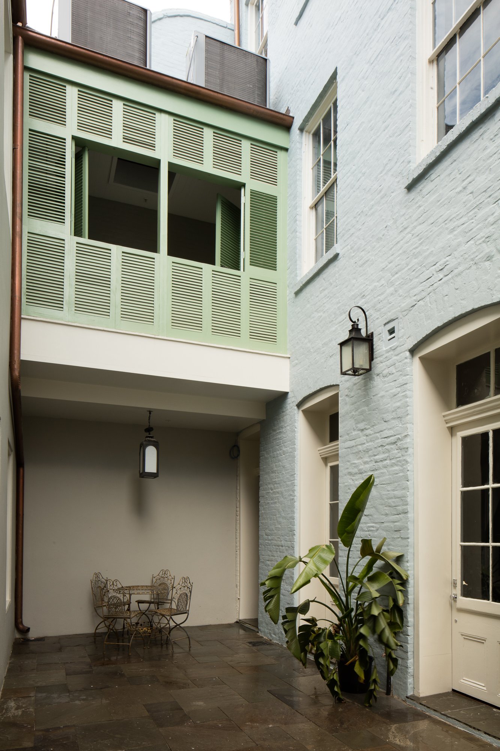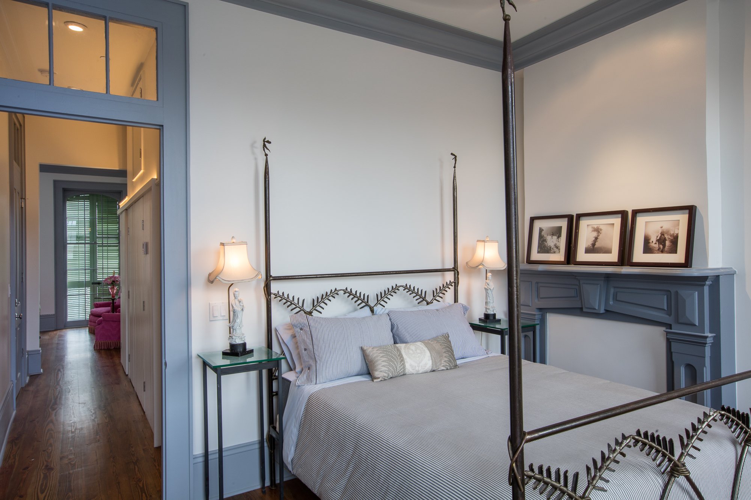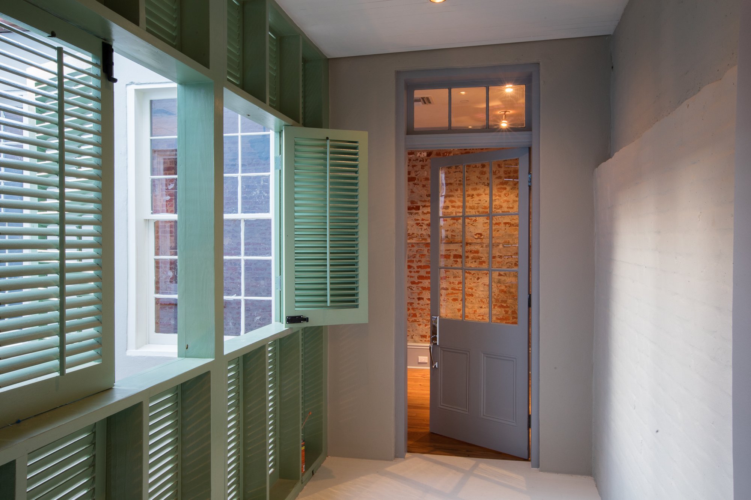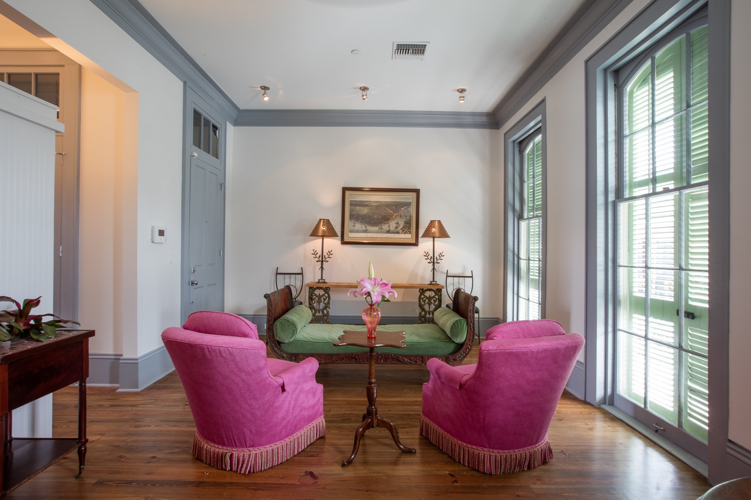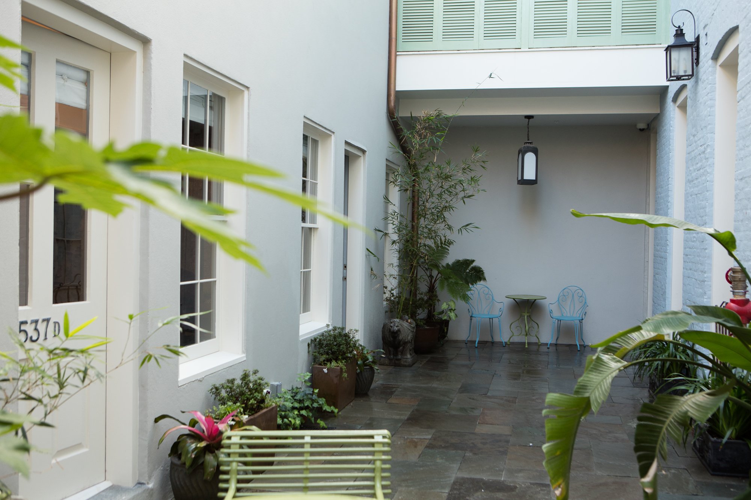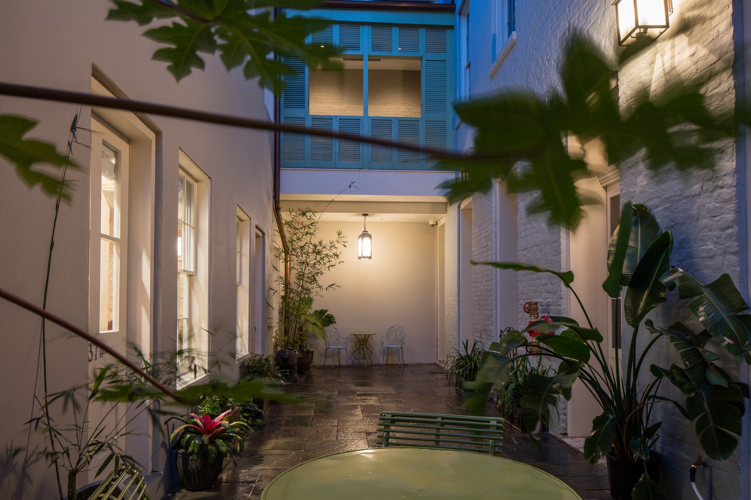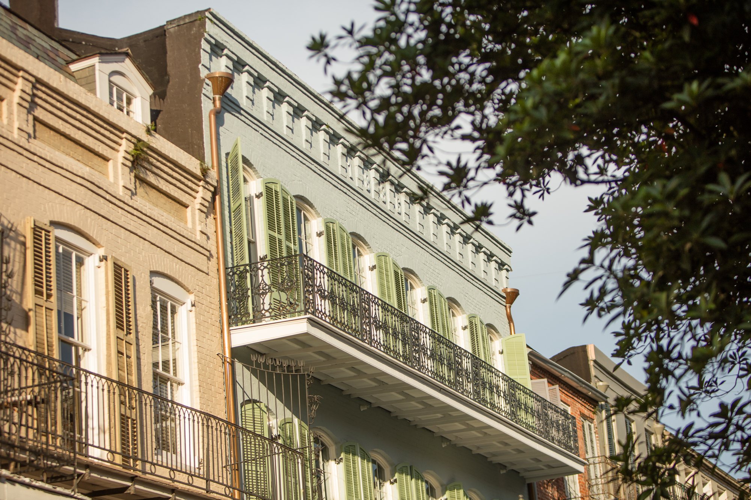
Saussy 8 Residences
This three-story, eight-unit apartment building in the Vieux Carre consists of a front and rear building dating from 1886 and c1830s, respectively. The goal of the rehabilitation was for each apartment to to feel like it was part of a continuum and a mediation on time yet fully enhanced with modern necessities. Through a careful study of historic proportions, practis worked to reveal the history of each room while developing detailing that represented the craft of construction and a memory of place. Our hope is that as you walkthrough the alley gate from the street you enter into a world that is apart from the present, an arrival that represents the spirit of French Quarter living in the heart of New Orleans.
The modern service elements of each apartment are “inserted” into the historic fabric. The structure itself needed extensive materials conservations, and during this process practis utilized techniques developed by thorough explorations on similar projects to address the issue of rising damp in the masonry load-bearing walls.
The ground floor of the front building was commercial, with wood and glass vitrines for showcasing goods. Historic research showed photos with both elements intact, allowing us to restore the character of the building facade while allowing the Owner to now showcase local are for passers-by to enjoy.
Location 533-537 Dumaine Street, New Orleans Completed 2016 Size 6,277 sf

