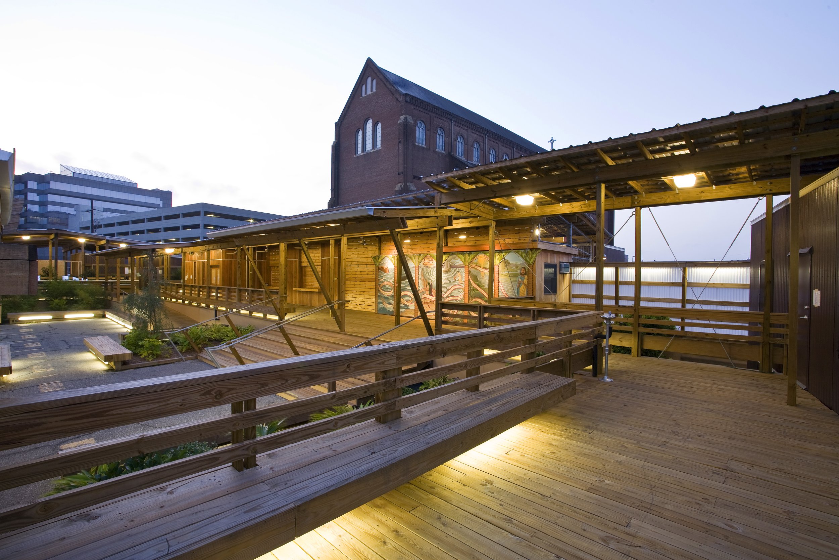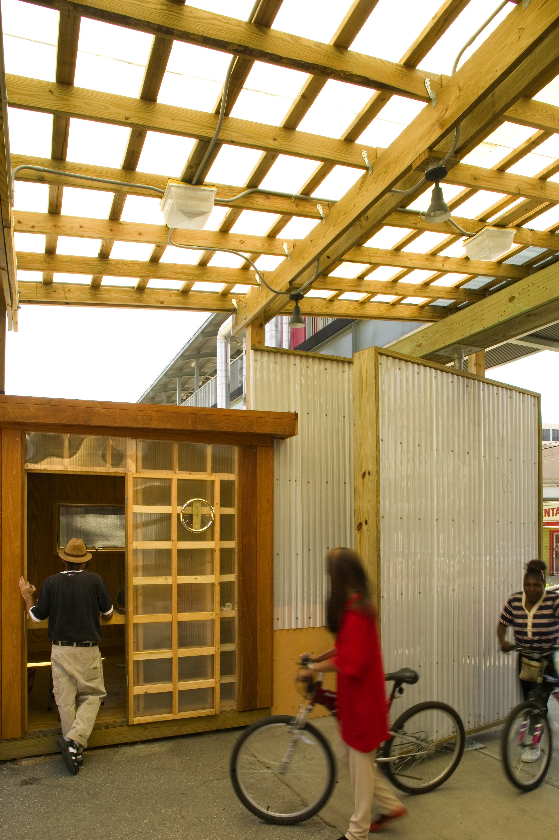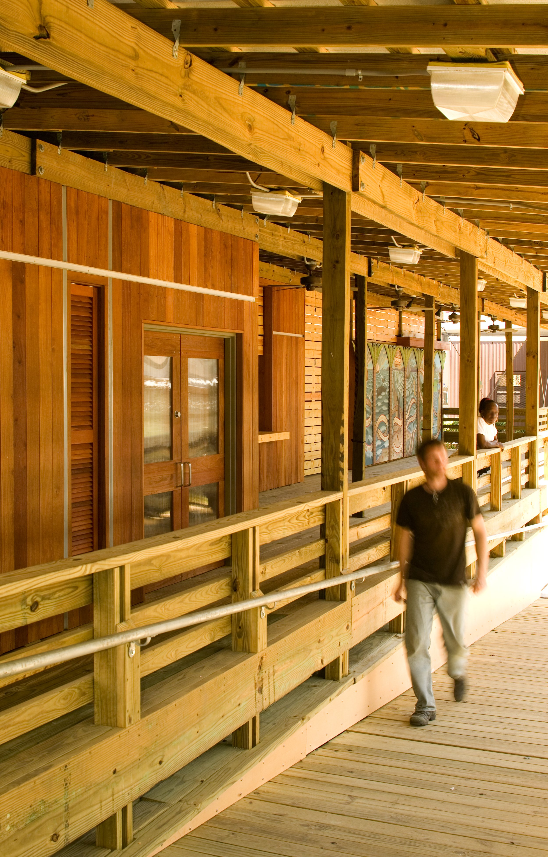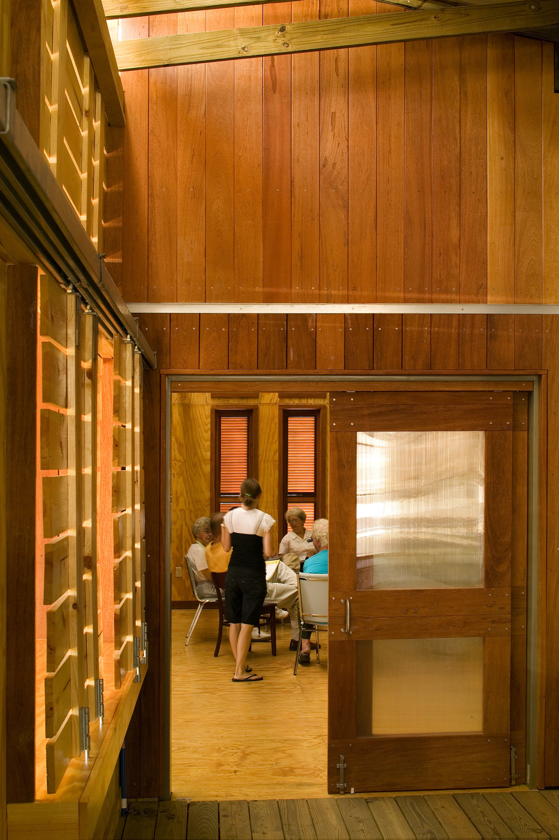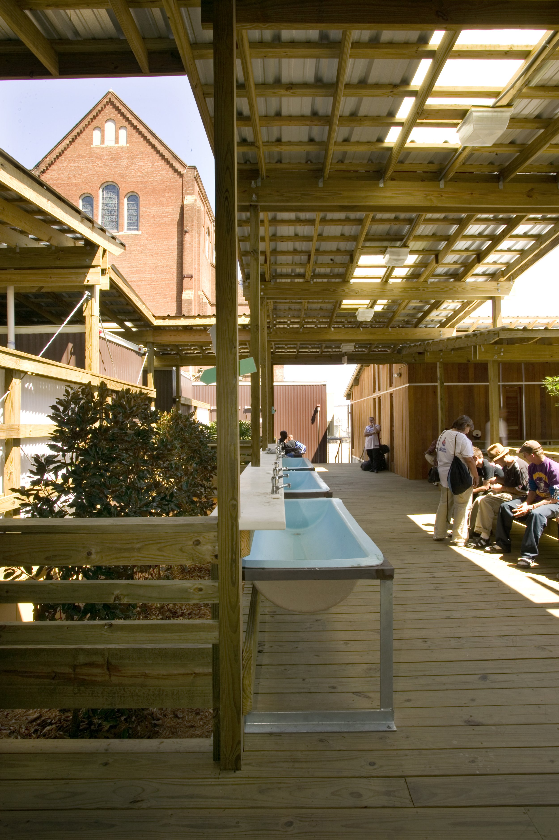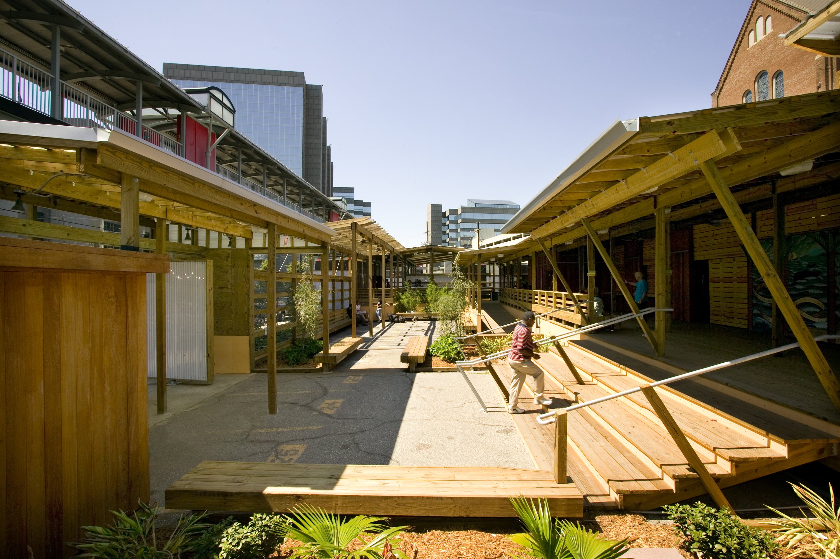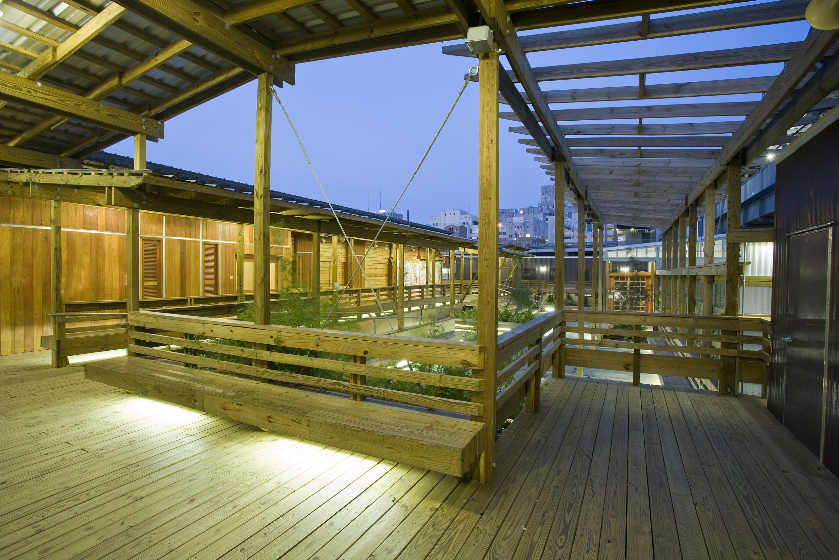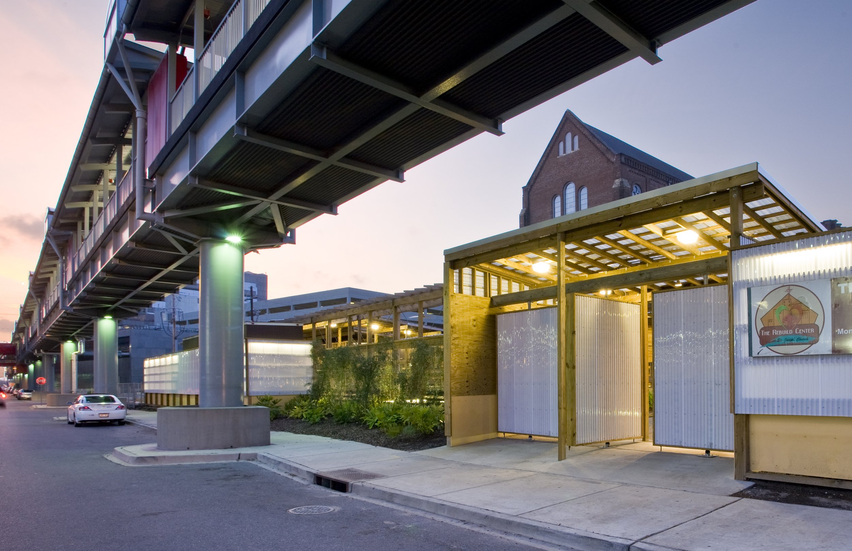
St. Joseph Rebuild Center
Organized around a landscaped courtyard and enveloped by a decorative screen of translucent polycarbonate, fiber cement board, and vegetation, this extensive facility comprises six pre-manufactured trailers connected by a raised deck. The Rebuild Center is shared by several charitable entities: The Harry Tompson Center and Lantern Light.
Canopies give respite from the elements in open seating areas, and serve to reinforce pedestrian circulation patterns. The translucent screen was developed along the street edge to limit the negative visual impact of the trailers while providing a sense of privacy for those visiting the facility. Framed cutouts in the screen offer opportunities for visual connection with the outside, and at night, security lighting doubles as backlighting, transforming the street façade into a soft, glowing beacon that can be seen from the adjacent elevated interstate.
Corrugated polycarbonate roofing creates a fifth illuminated “facade,” contrasting with broad expanses of metal roof and filtering out UV rays during the day. Additional design features include three eight-by-ten-foot pivoting entrance gates, soothing water elements, landscaped pavement cutouts, custom benches incorporating site lighting, a large water-themed mural, pergolas, and green walls of vines.
Care was taken in the design to make use of mechanically-fastened, uncut sizes of nominal lumber, screen, and roofing material to minimize waste and maximize possibilities for reuse after the “center” is deconstructed following its ideally temporary occupancy of the site.
The project was done in conjunction withDetroit Collaborative Design Center.
Location 1803 Gravier Street, New Orleans Completed 2007 Size 7,570 sf
