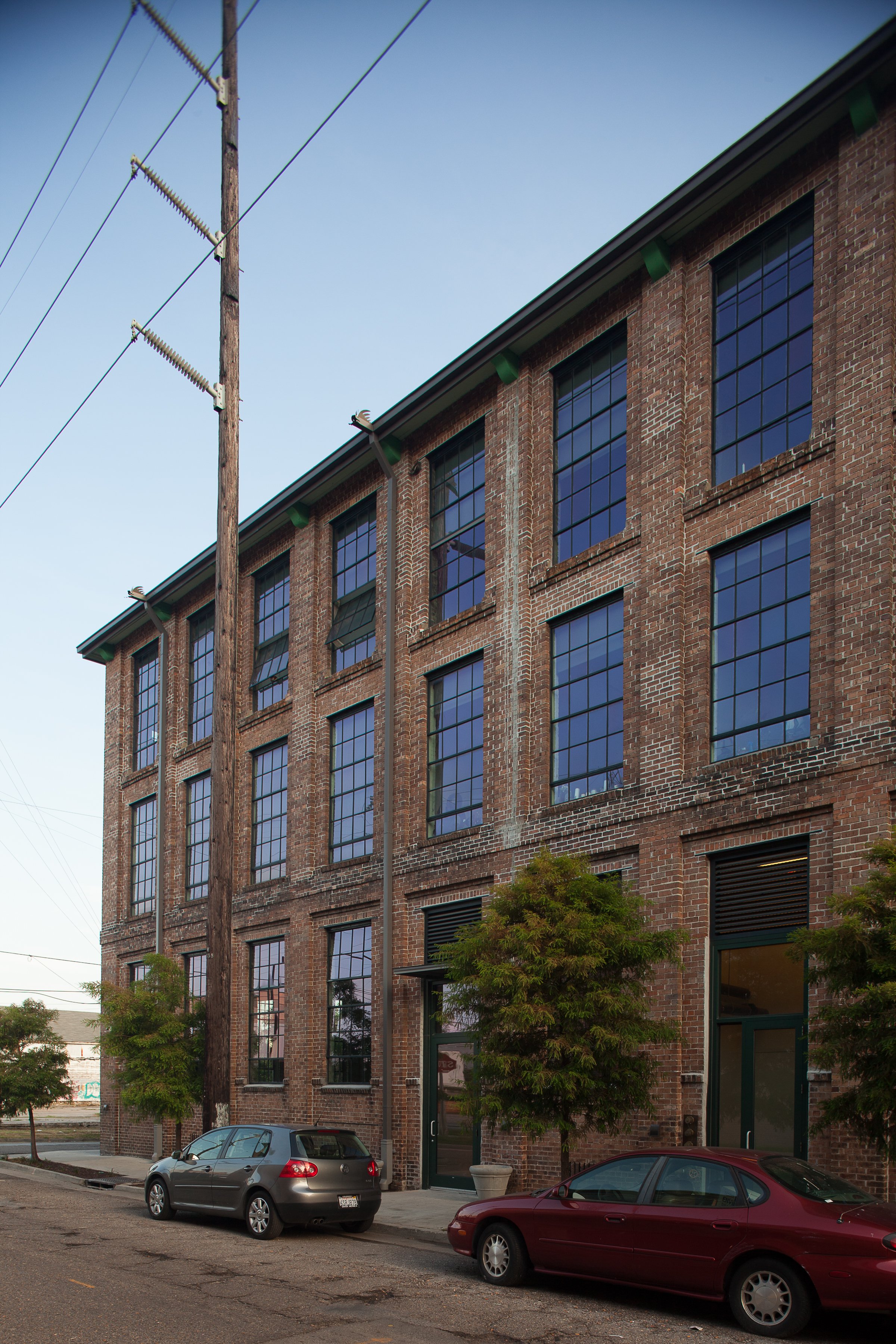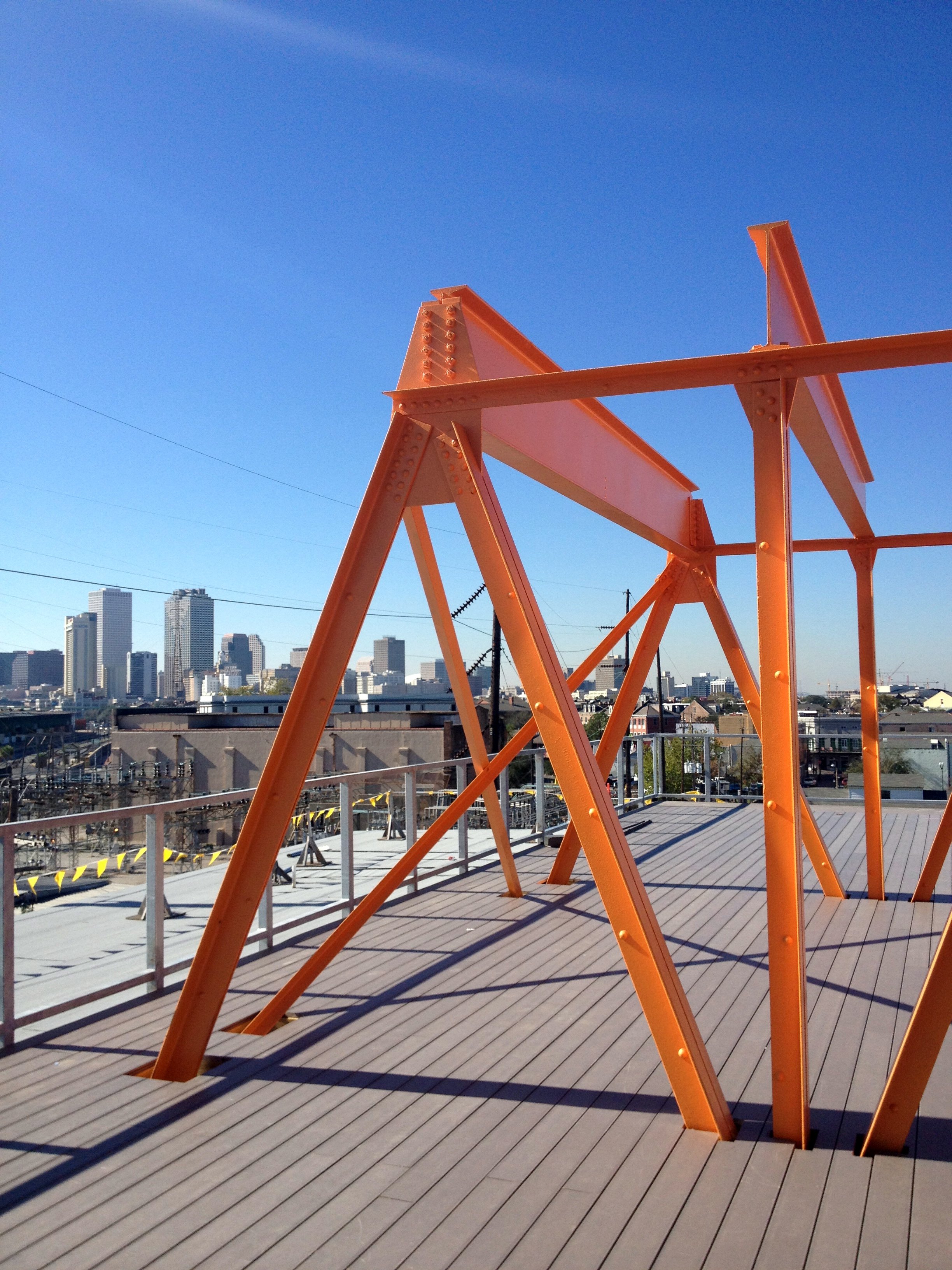
511 Marigny
In the southern area of Faubourg Marigny, close to the Mississippi River, stands a three-story brick structure that once anchored the Alden Mills hosiery factory, founded in 1891. Two buildings, constructed in 1895 and 1916, were used as warehouse and office space for a variety of businesses following the closing of the Mills in the mid-1950s.
An extensive adaptive re-use renovation resulted in 47 loft apartments and over 3,000 square feet of commercial space at the corner of Marigny and Decatur Streets. The scope includes an interior buildout as well as a rooftop terrace, with the historic steel water tower structure as a feature. A restored boiler pavilion creates a shared outdoor space with a pool adjacent to the building at ground level.
Since the building’s original rolled steel windows were still in fair condition and considered highly significant, the team decided early on to restore, rather than replace them. Due in part to the collaboration with engineers, this restoration satisfies both thermal comfort and impact-resistance requirements, as well as standards for rehabilitation. This meant being able to utilize both federal and state historic tax credits.
In order to maintain the historic wood floors and exposed ceilings, existing pecan flooring was removed and reinstalled after the addition of interstitial acoustical layers to maximize separation between units. Heavy timber wood columns and beams, exposed masonry, and steel fire doors were also retained within the building.
Location 511 Marigny Street, New Orleans Completed 2013 Size 76,184 sf

















