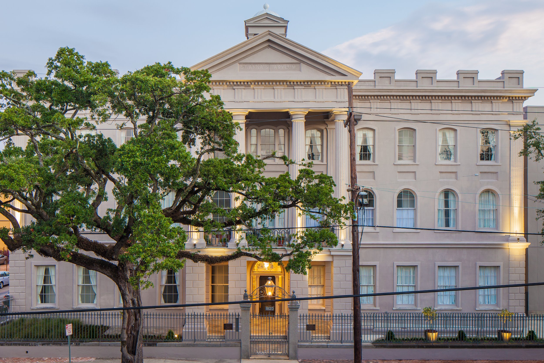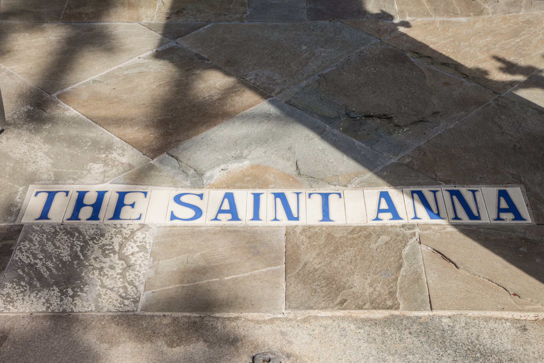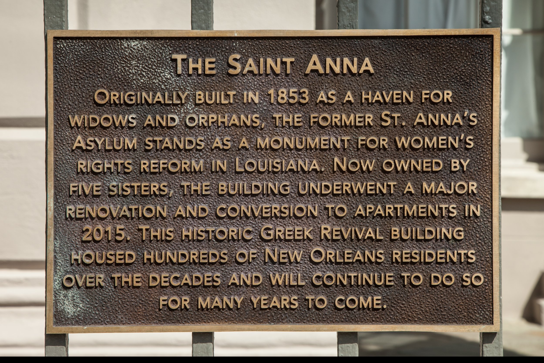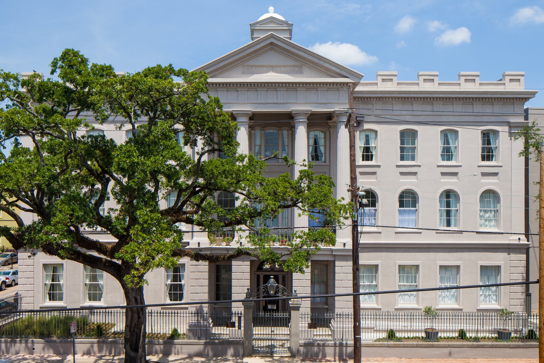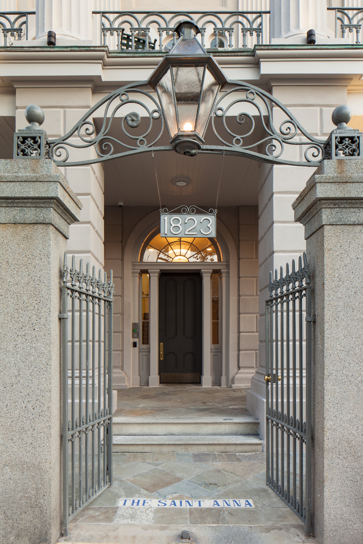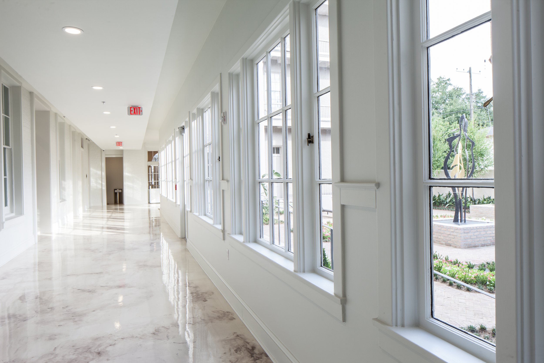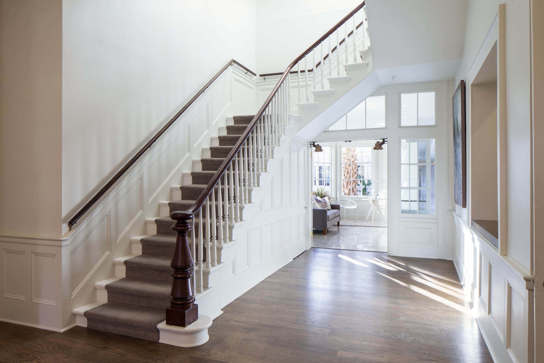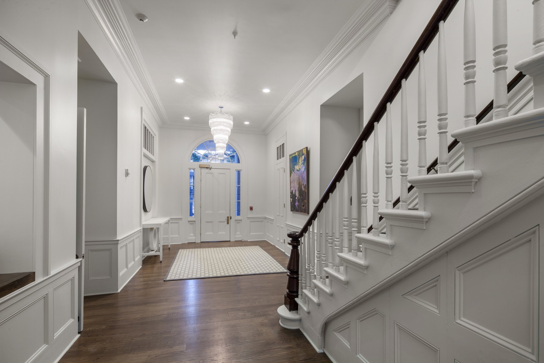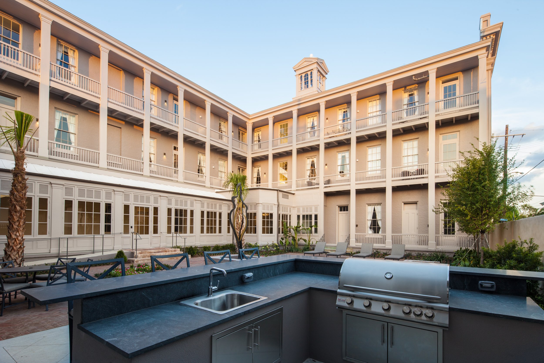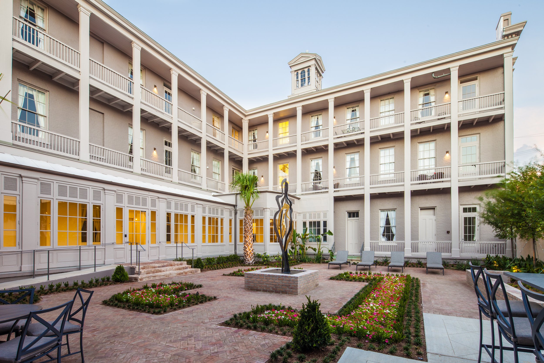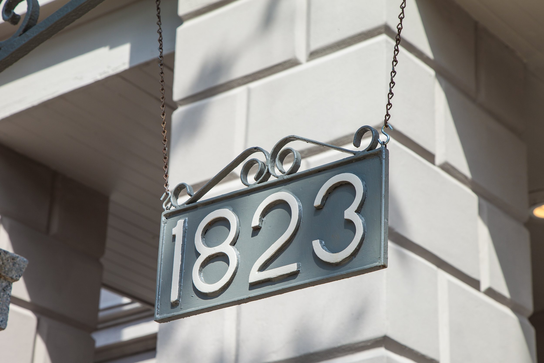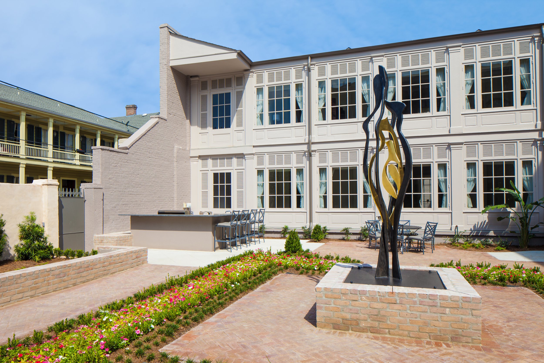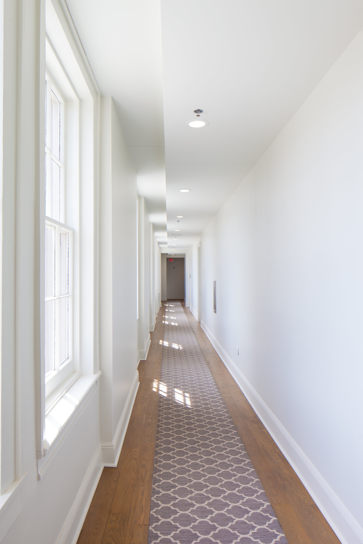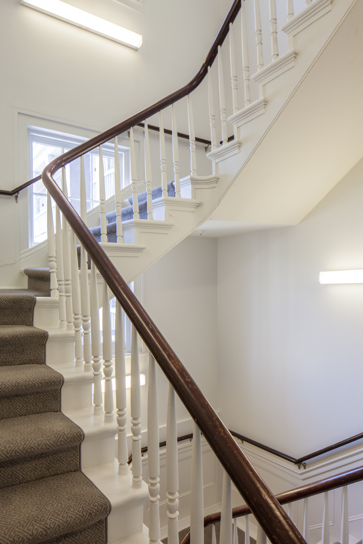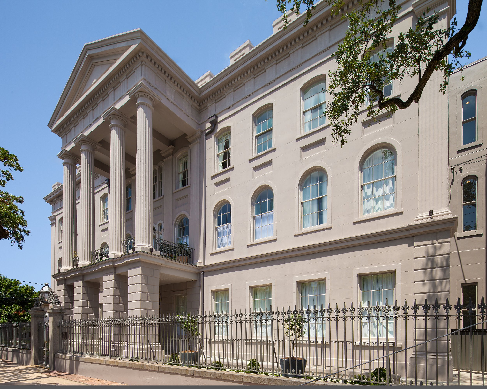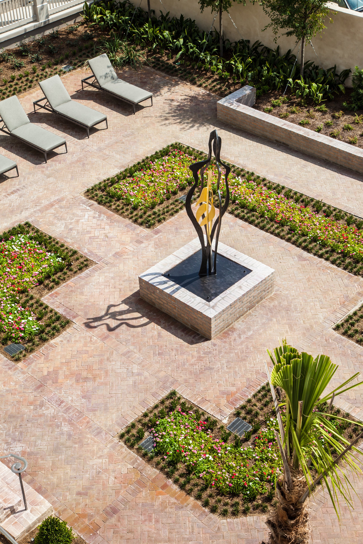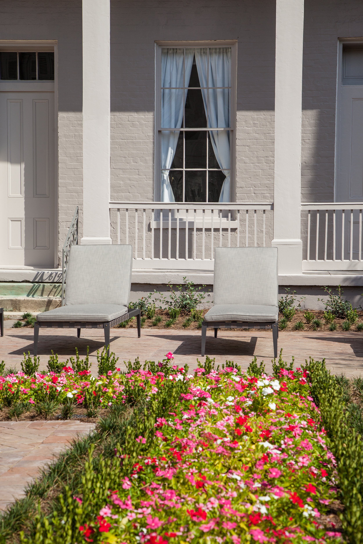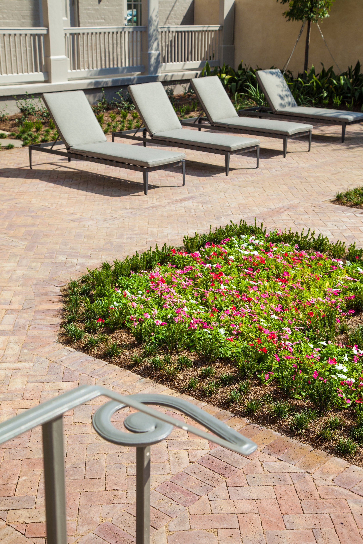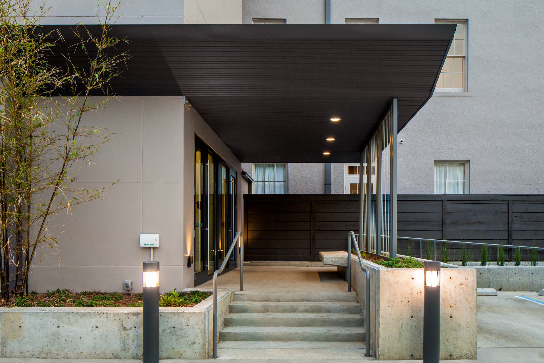
The Saint Anna
Originally constructed as housing for widows and orphans of the yellow fever epidemics, The Saint Anna is a composition of several structures built and added to over time. Built and run by women, the original masonry and plaster went up in 1853. Designed in the Greek Revival style, it was expanded in subsequent years to include an infirmary.
The renovation project adapts the three-story building to 23 modern, multi-family residential units. Important historic elements of the interior, exterior, and overall site were maintained in order to satisfy requirements for state and federal historic tax credits.
A modern entry brings residents into the building from the dedicated parking lot. A curated central courtyard provides a place for gatherings, outdoor cooking and lounging. The residences themselves (one-, two-, and three-bedroom types) are light-filled and spacious, with open plans for modern living.
Significant elements of the building's architecture have been preserved wherever possible, and a full masonry and decorative plaster restoration and deterioration abatement is addressed at both the exterior and the interior of the building.
Location 1823 Prytania Street, New Orleans Completed 2015 Size 40,000 sf
