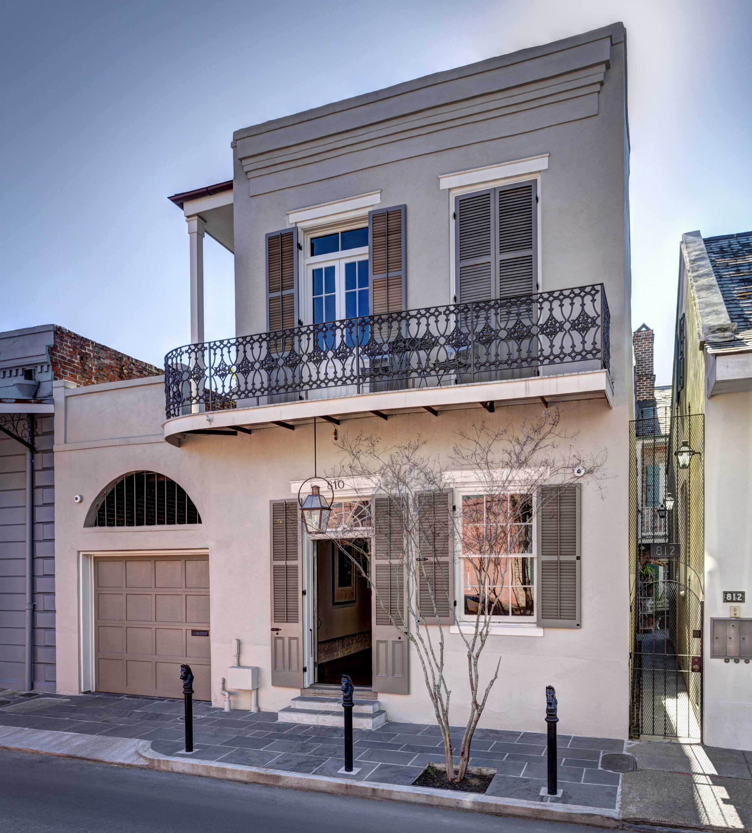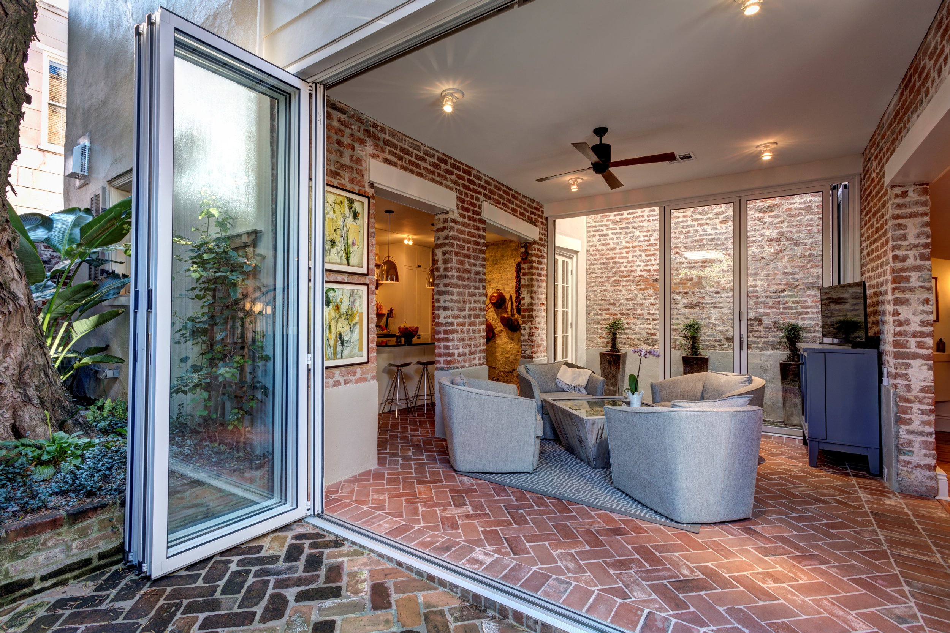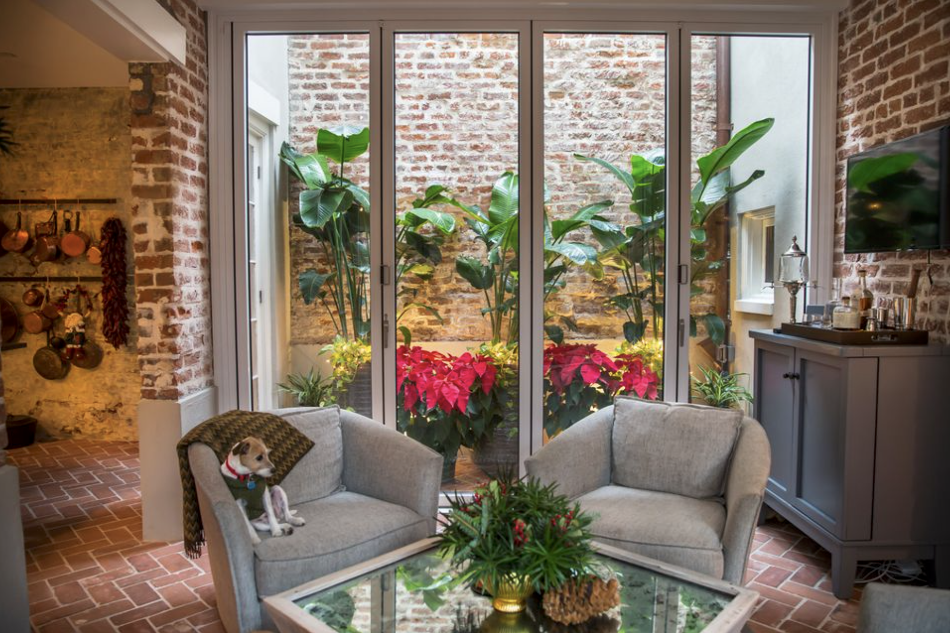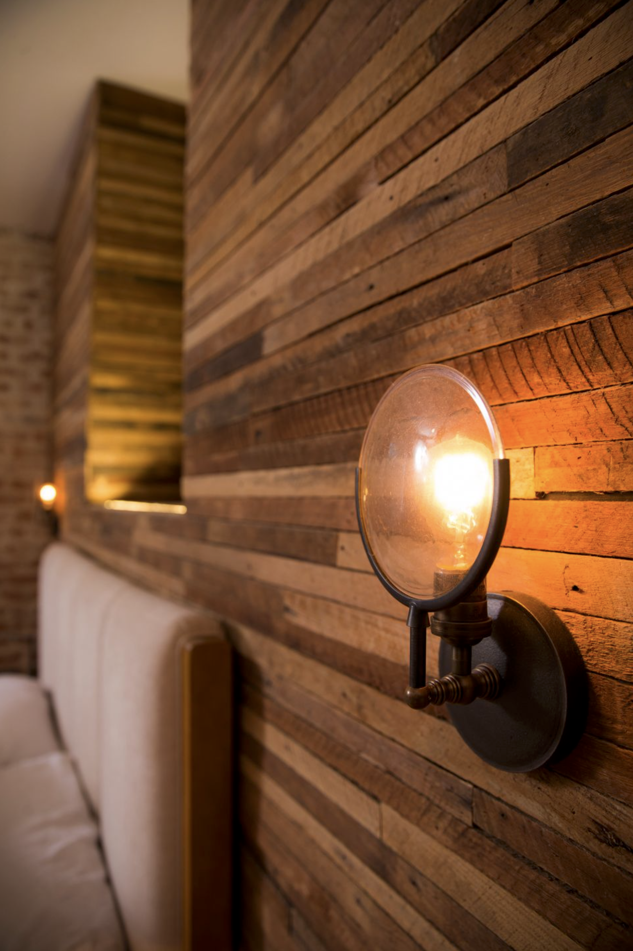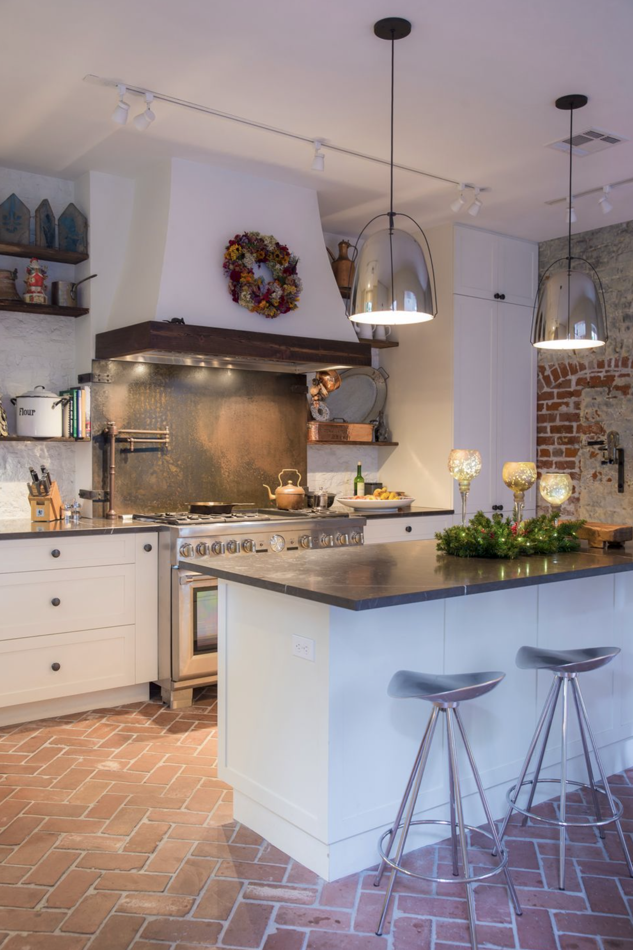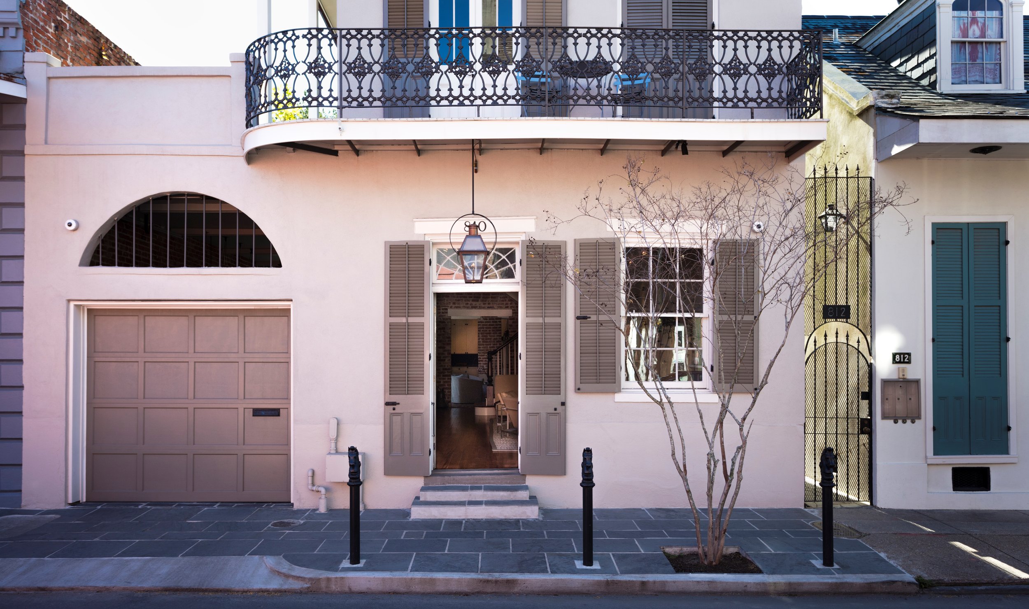
810 Ursulines Residence
The project is made up of two structures that historically served as service buildings for cottages facing Bourbon St in the Vieux Carré. The buildings, while historically valuable, were built rather crudely, and poorly-executed remodeling and renovations contributed to degradation of the building shell. No later than 1951, a connecting structure was created on the second floor to create a single building that could function as a home. The 20th-century second story connecting volume was reworked with modern rainscreen wall principles for proper moisture management. A folding glass wall system was added at the courtyard level to reconnect the kitchen to the main house, and to allow the original openness of the space to be preserved in spirit. When both doors are open, it becomes a breezeway again. Historical restoration evokes an image of grand and meticulously detailed historic facades and interiors. However, in New Orleans, the Vieux Carré’s value is often attributed to the “tout ensemble,” or the entirety of the historic quarter. Making the effort to retain even the most rudimentary service buildings for the sake of the whole is a testament to the local historic district, and to the dedication of our clients to put time and resources into this unlikely and fragile mash up of historical service volumes that now serves as an elegant and refined home.
Location Ursulines Avenue, New Orleans Completed 2016 Size 2,250 sf

