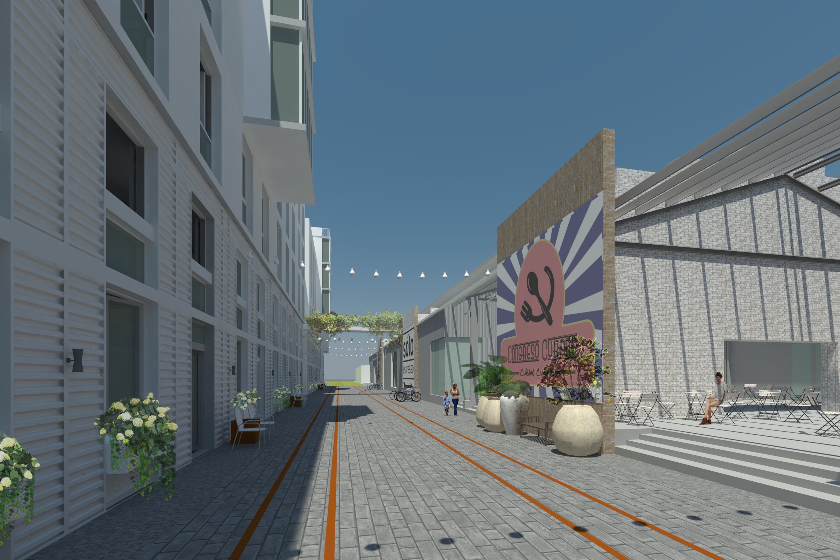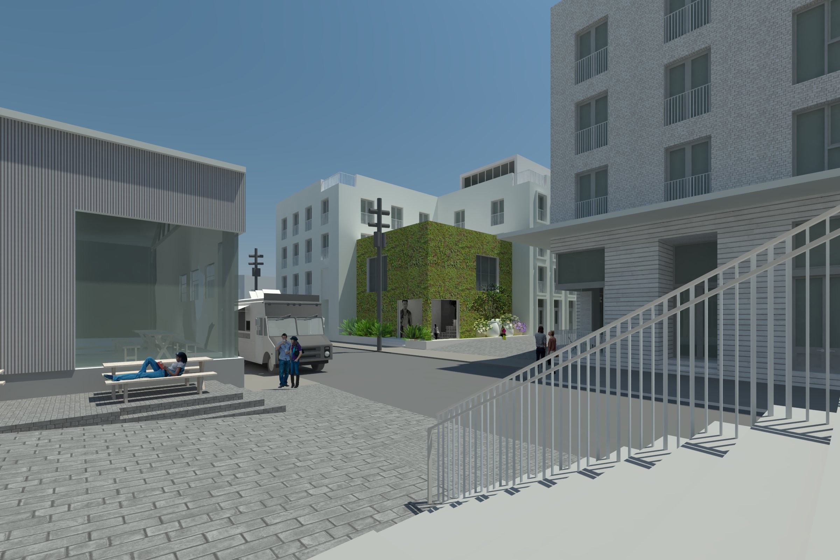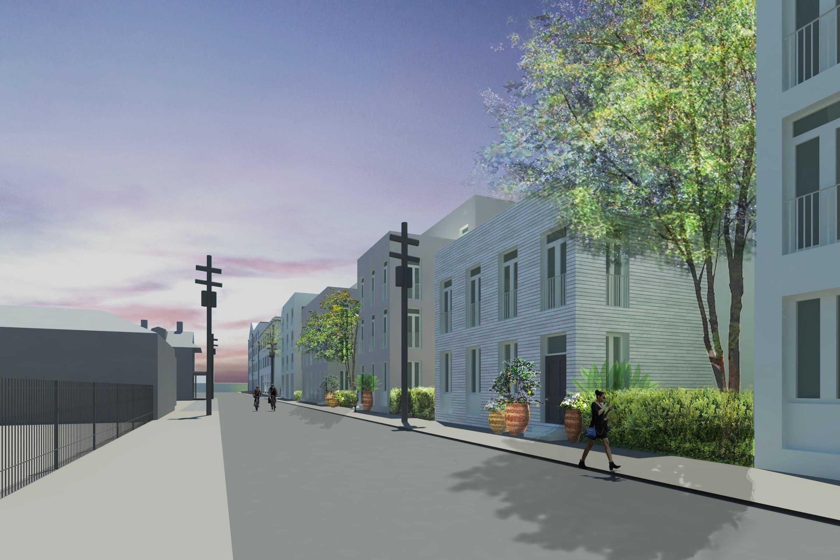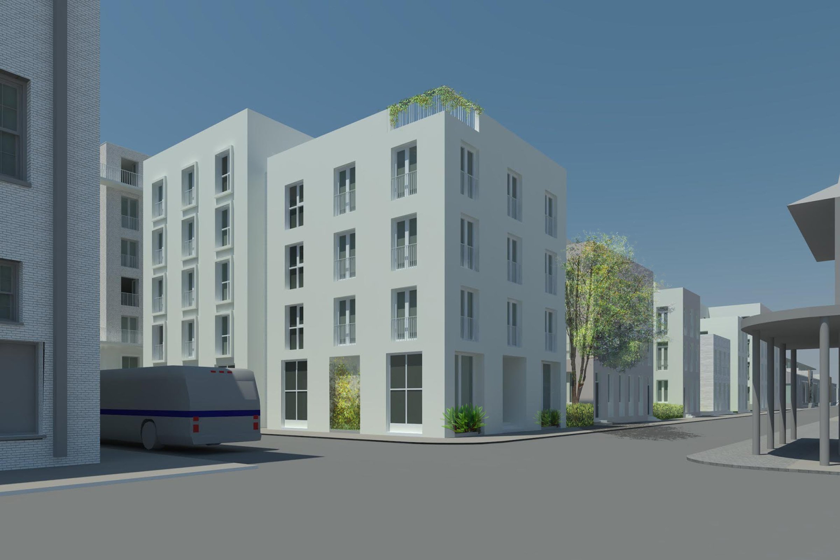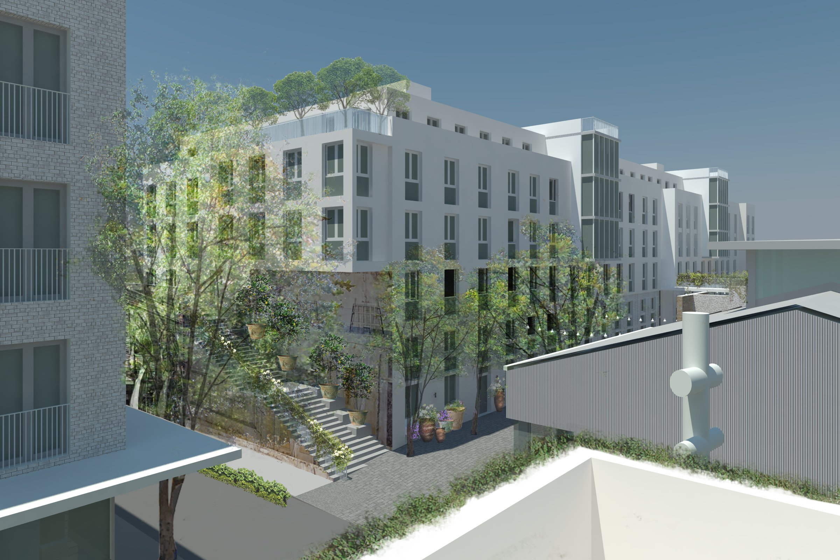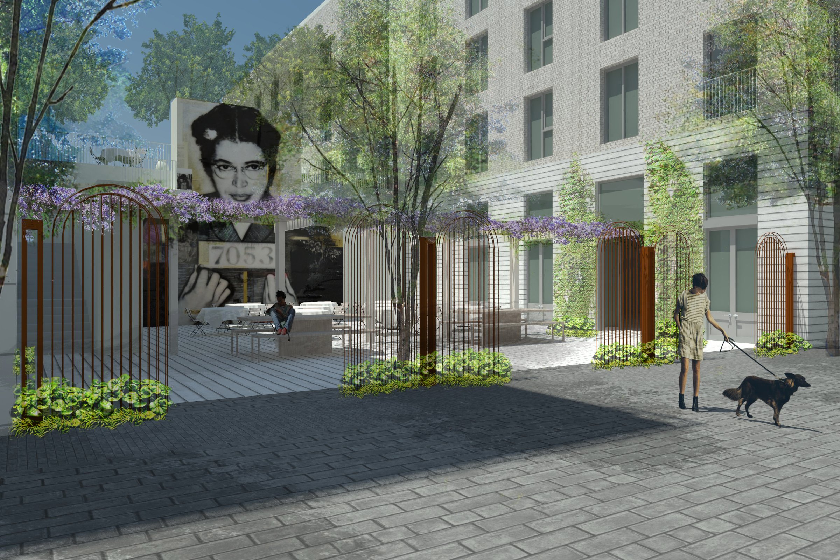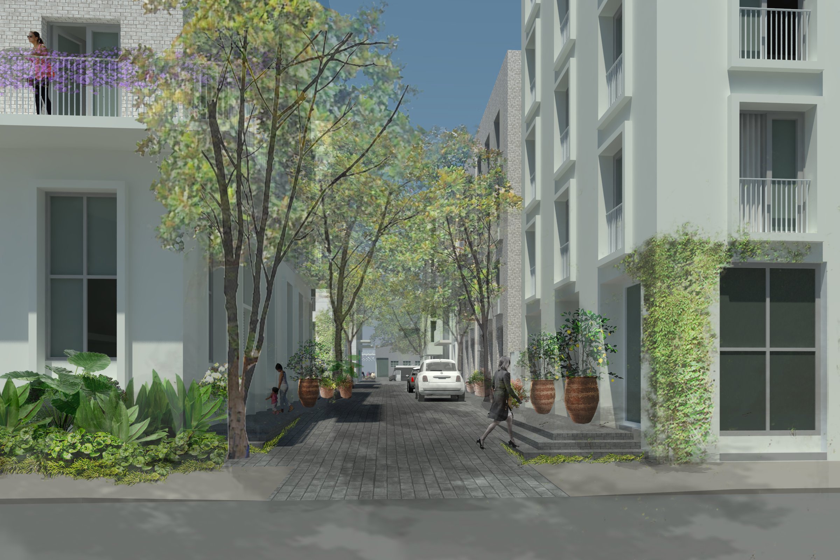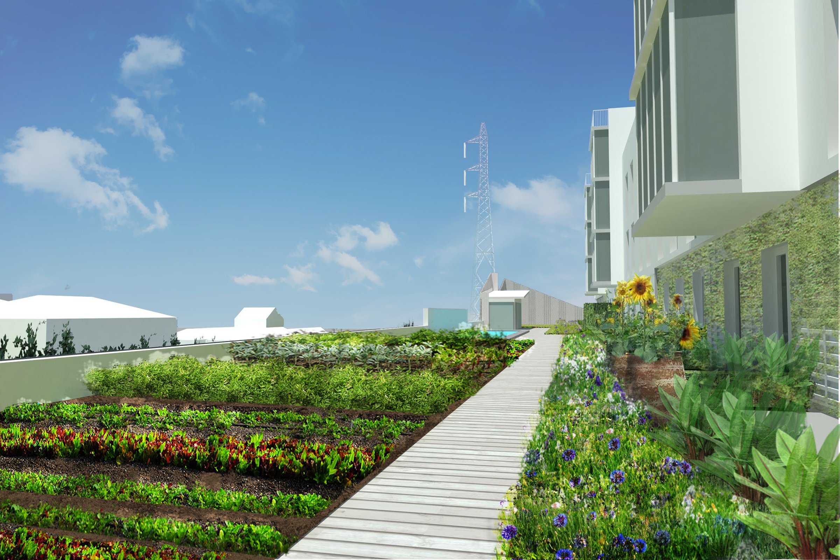
Via Latrobe
Via Latrobe presents an ageless design for an ageless city, where tradition and modernity exist together, interacting every day. This honest assemblage of individual communities is linked by, and interwoven with, interior courtyards, exterior passageways, and an easy-strolling street.
In the spirit of bargeboard and bousillage, the project’s usage of brick, plaster, metal, and glass is utilitarian, functional, edgy, and exciting in a way that captures and defines the spirit of living in the Bywater and New Orleans. Courtyards, balconies, and interior streets add a distinct sense of life lived out in the open, directly connecting Via Latrobe and its inhabitants back to their Afro-Caribbean roots.
Spread across two city blocks, Via Latrobe’s varied building masses tell uniquely New Orleans tales to their inhabitants and passersby. Buildings on square 143 relate directly to the 19th-century industrial classicism visible in neighboring structures such as the Rice Mill Lofts, while injecting a new residential spirit into a once-industrial corridor. Buildings across Square 169 tell stories of discovery and innovation — the evolution of building forms across time and industry as well as the changing nature of life, work, and play.
Their linear forms both new and old call back to utilitarian growth and expansion as well as their location by the rail tracks, with vertical beacons making visible the creative thread of innovation and entrepreneurship that is redefining the Bywater and New Orleans today. These beacons speak to yet another evolution of building form in New Orleans — one that champions creativity, innovation, and the modern continuation and interpretation of tradition.
Location 600-700 blocks of Montegut Street, New Orleans Completed 2018 Size 517,000 sf
Learn more about the practis process and contact us today to get started.


