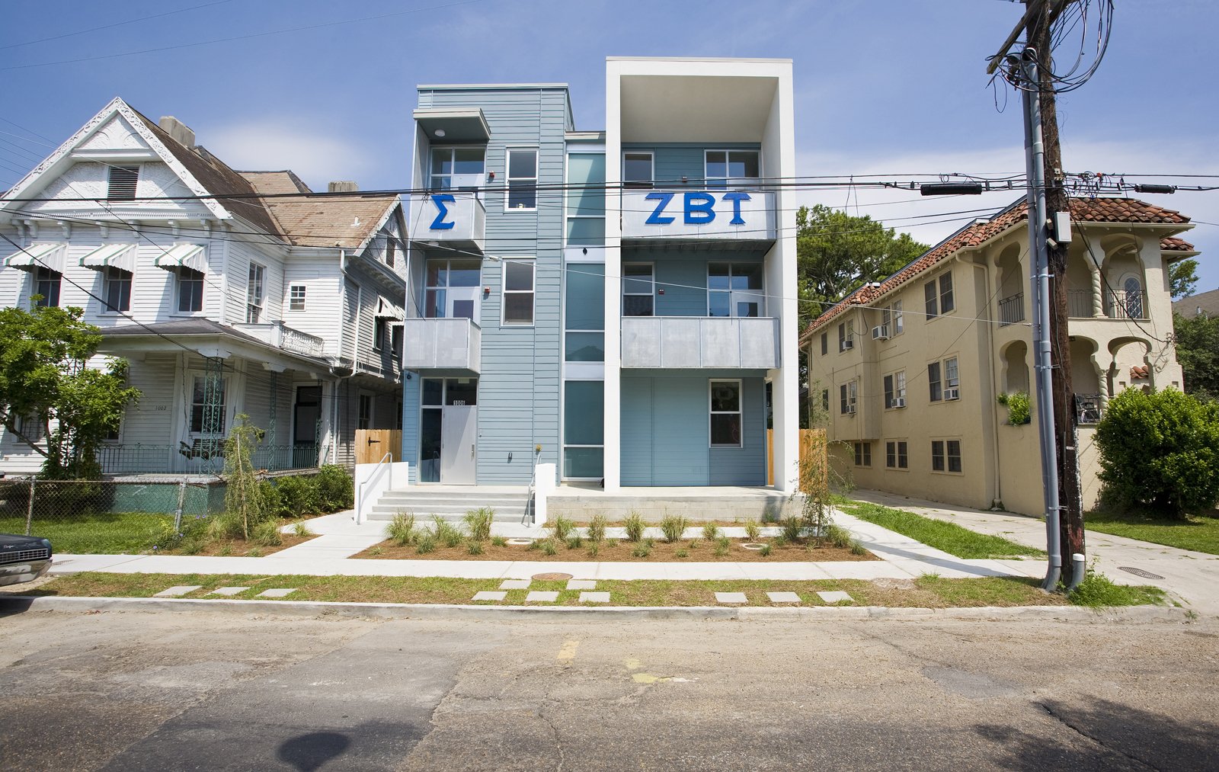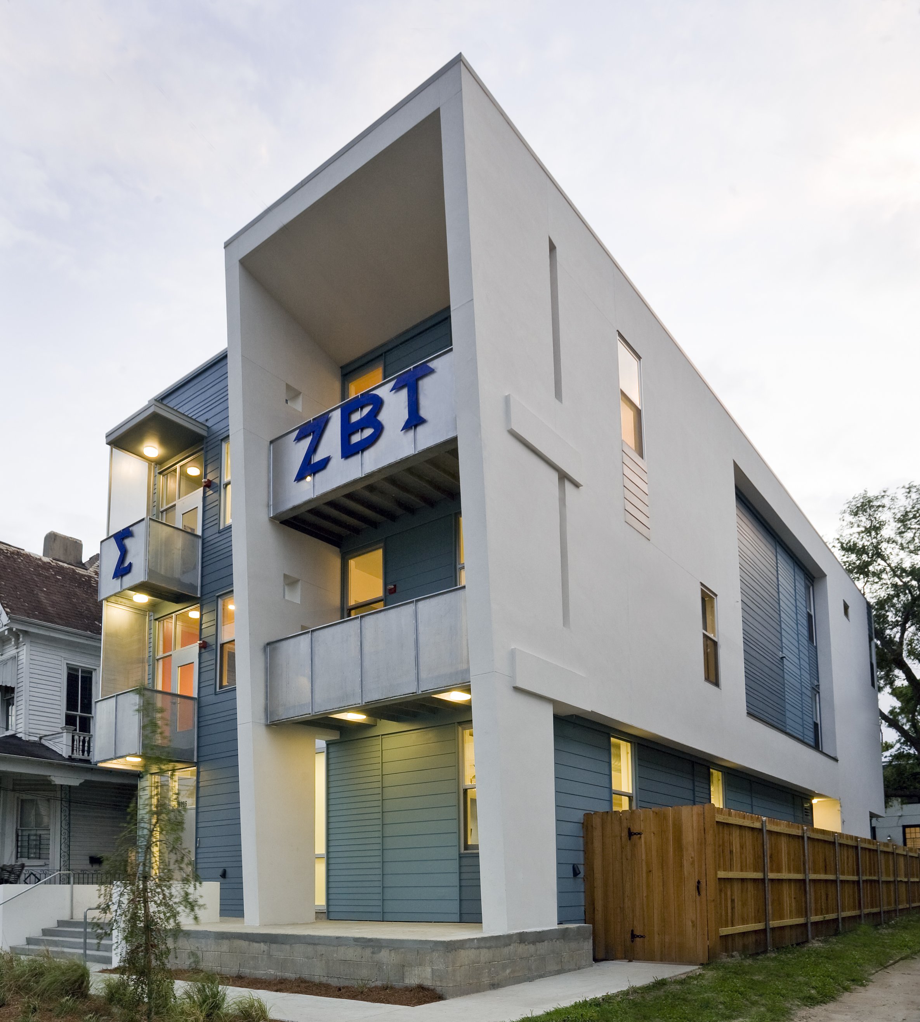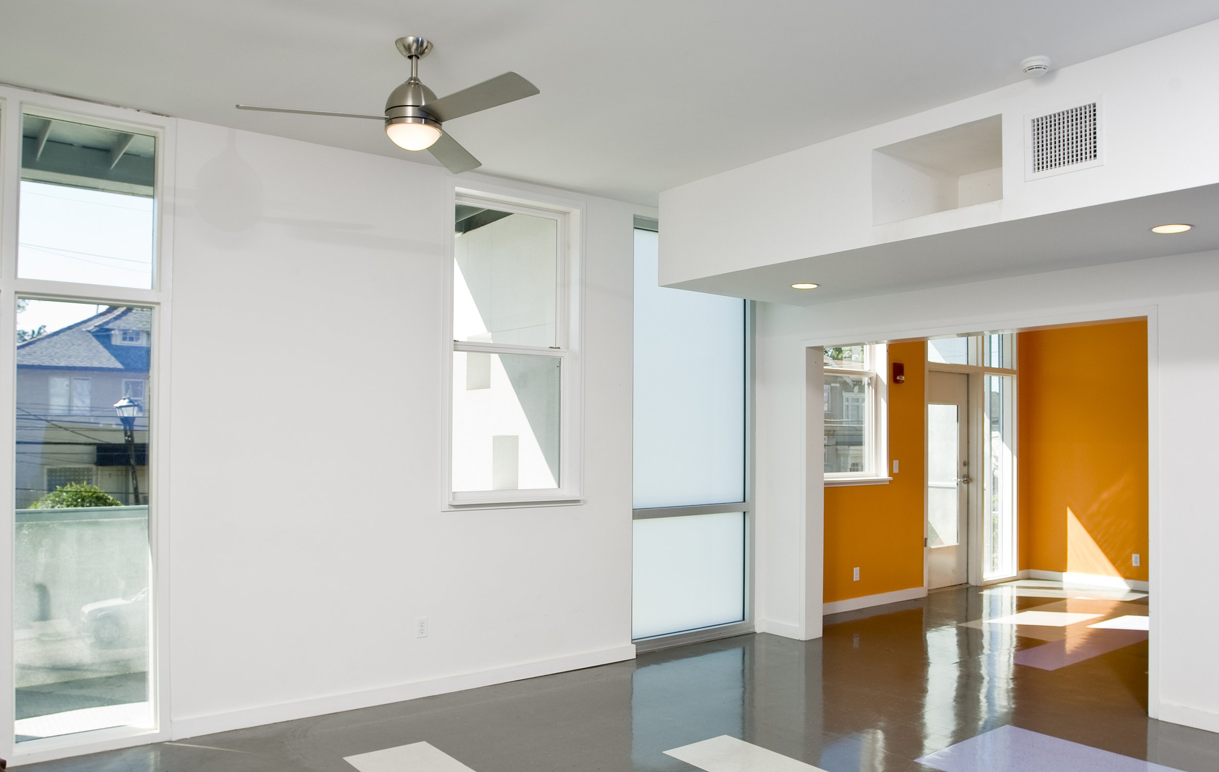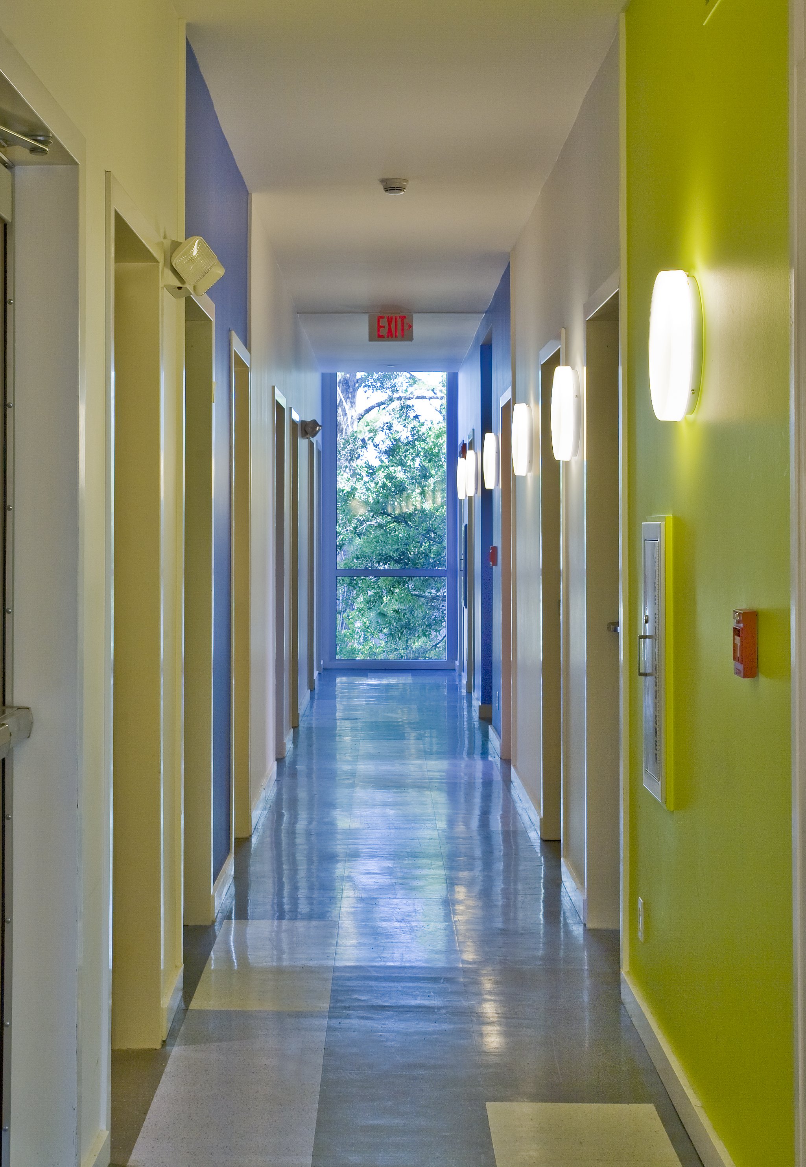
Zeta Beta Tau
The ZBT Fraternity House replaces the society’s original residential structure, which was destroyed by a fire in 2005. Designed on the original footprint, it now boasts 18 single suites with shared bathrooms, social and study areas, laundry facilities, and state-of-the-art kitchen and dining facilities. Unlike the other Tulane fraternity houses, which were originally private residences, the new ZBT facility has the distinct advantage and uniqueness of a functional, architectural design that results from the purpose and sensibility of its use.
The three-story wood-frame structure features a polished concrete first-floor slab with an integral curb and floor drains in the main areas, allowing for easy cleanup after frequent social events. The space is maintained as an open floor plan, with moisture- and impact-resistant gypsum board wall covering. Sound absorption in the large room is achieved through variously sized ceiling applications of cementitious wood fiber acoustic panels.
Rainscreen siding and smooth plaster reference buildings throughout the neighborhood. Steel balconies can withstand heavy use while serving the dual purpose of extending the social areas and shading the southern façade. The structure’s design balances its mass, blending it harmoniously with nearby buildings.
Uncover more of our project portfolio today.
Location 1006 Broadway Street, New Orleans, LA Completed 2009 Size 8,015 sf
















