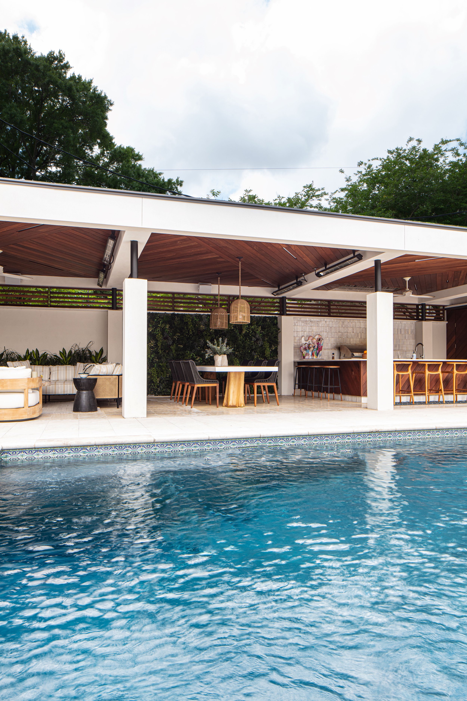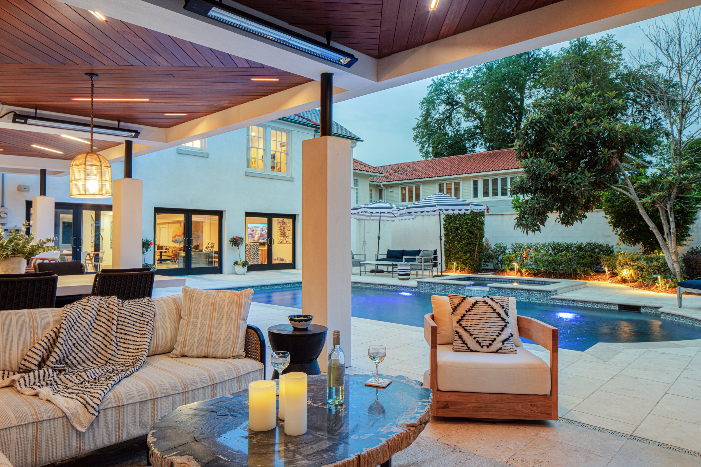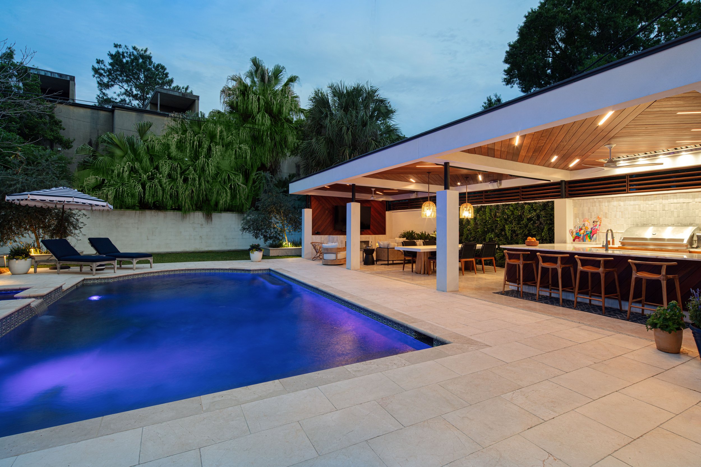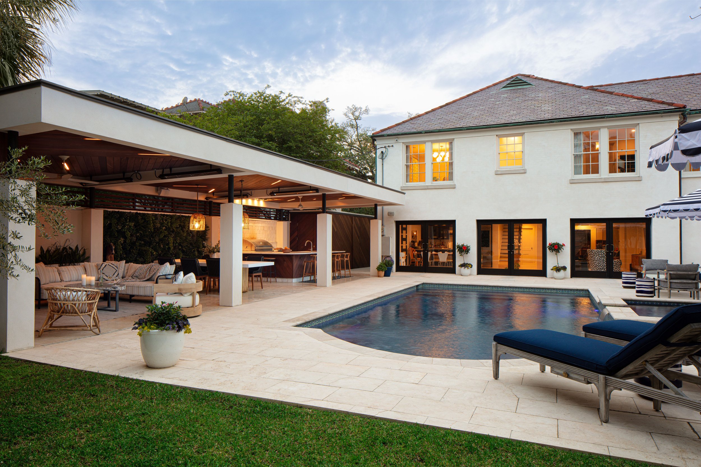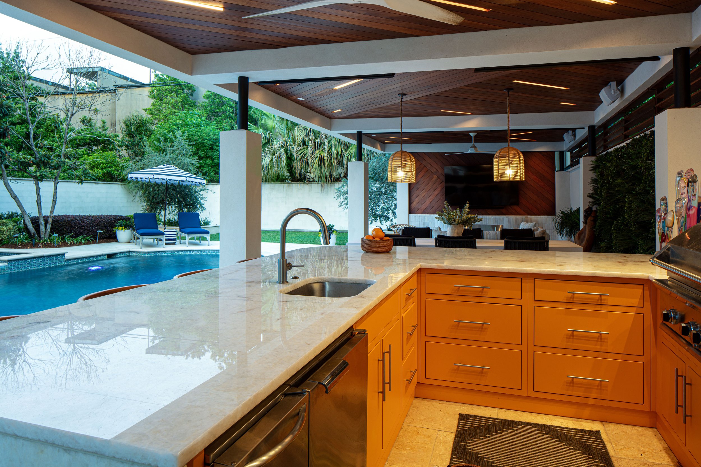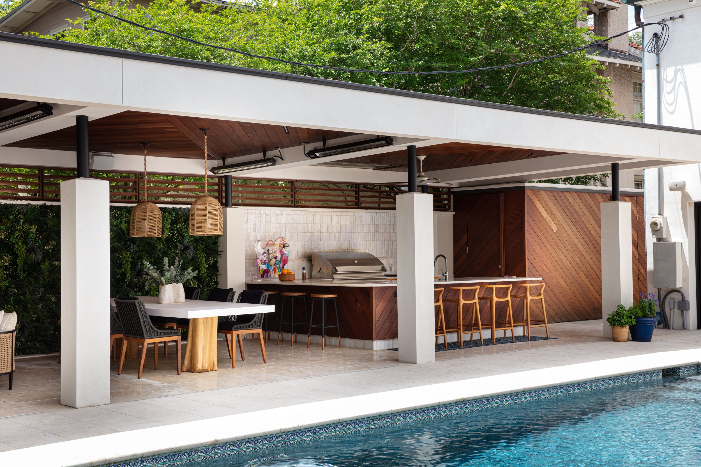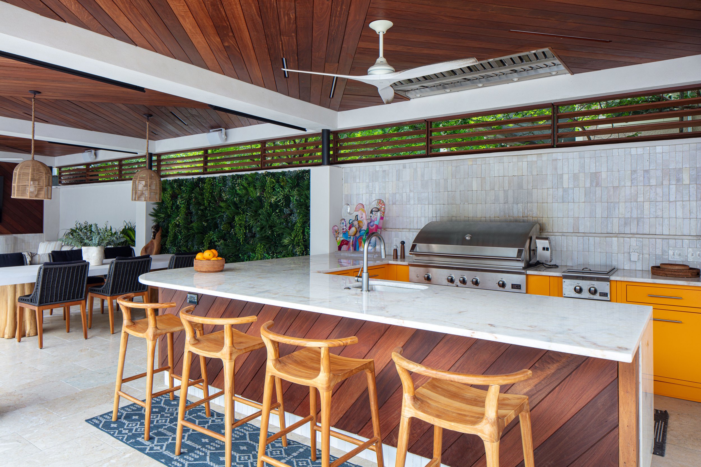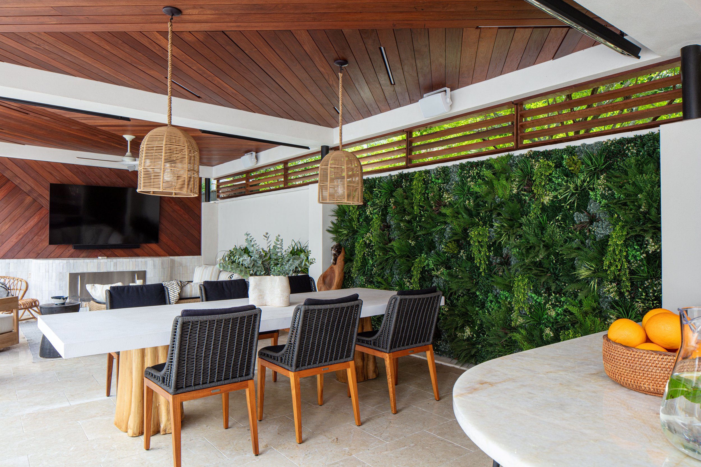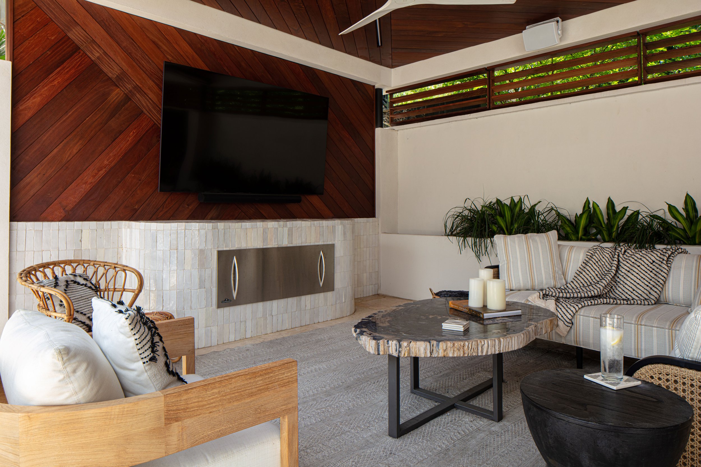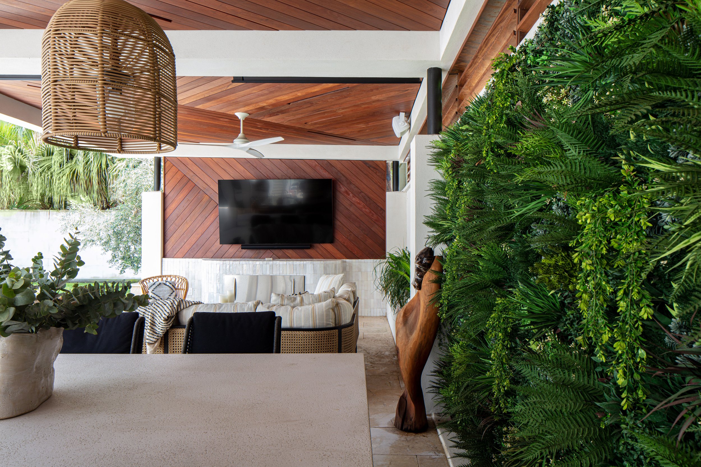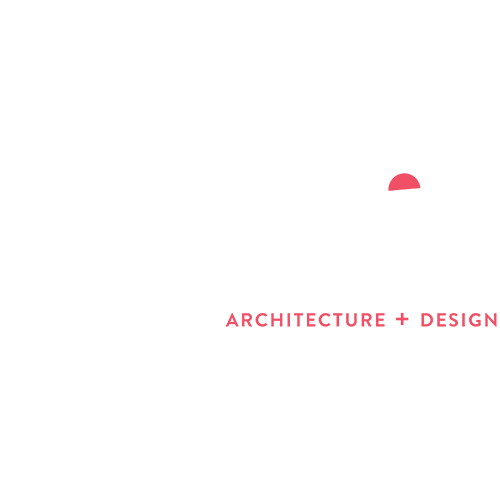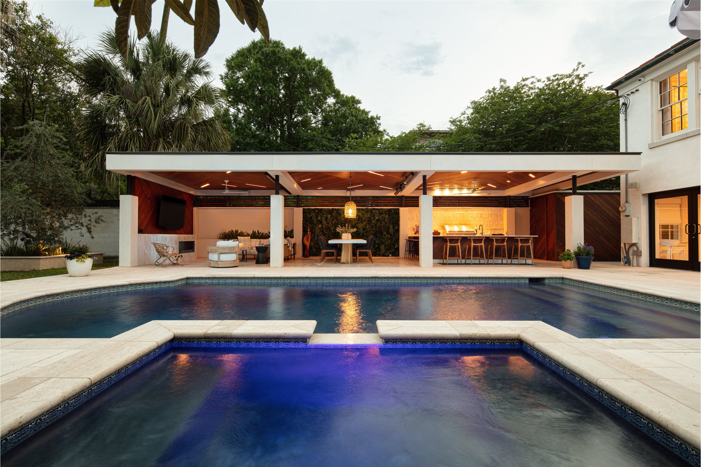
Audubon Cabana
Featured on the cover of New Orleans Homes Magazine, this new cabana for an existing home is a distillation of the owners’ love for travel. Originally from New Orleans and having moved back from years in New York, the clients dreamed of a one-of-a-kind backyard environment reminiscent of Los Angeles or Palm Springs. Their primary goal was the creation of a single pavilion for cooking, dining, and lounging, along with an area for enclosed storage. The owners’ historic home had been fully renovated several years prior, but the backyard was somewhat underdeveloped and ripe for this new cabana intervention.
Siting the new outdoor living area perpendicular to the street and utilizing one of the existing stucco fence walls as the “back” of the cabana, the new addition complements the existing architecture and pool without overwhelming the backyard. A low-sloped roof keeps the profile of the cabana to a modest height, but a spacious feeling is maintained by the design decision to separate the stucco columns from the roof above, with only the round steel columns visible – a way of de-materializing the cabana’s mass and emphasizing a “breezy” feeling.
In plan, the cabana has three distinct areas defined by plaster columns and beams, and imbued with a playfulness at the ceiling where heat treated ash in asymmetrical, angled patterns and minimal, linear light fixtures animate each section. In order to maintain the hierarchy of the primary house, cabana, and storage, the enclosed storage has a lower overall height and tucks under the edge of the cabana roof–as if it’s sliding into view from around the corner of the house. The cabana roof itself is kept physically separate from the main house; in practice, this emphasizes the “secondary” nature of the cabana – a modern insertion which is subservient to the historic architecture and symmetry of the house.
The combination of soft white plaster and warm wood tones brings a tropical sensibility to the overall design, emphasized by the wood louvers running along the top of the existing fence at the back of the cabana. In the outdoor kitchen ash wraps the front of the bar seating and carries through to clad the enclosed storage space. The outdoor kitchen features a full wall of Zia Tile zellige behind the grille, bright yellow stainless steel Danver cabinets supplied by Nordic Kitchens & Baths, and appliances by DCS/Fisher & Paykel and Ice-O-Matic. At the lounge, a fireplace below the TV is wrapped with the same tile as at the kitchen grille wall, visually tying the two ends of the pavilion together.
Location Audubon Blvd, New Orleans Completed 2023 Size 1,200 sf
