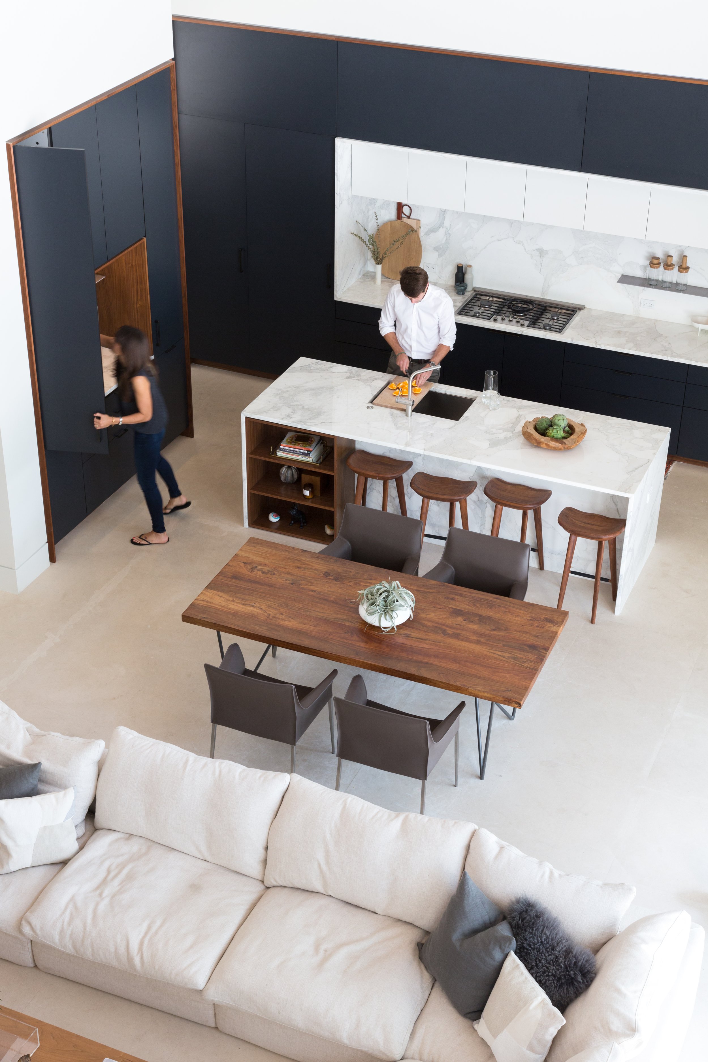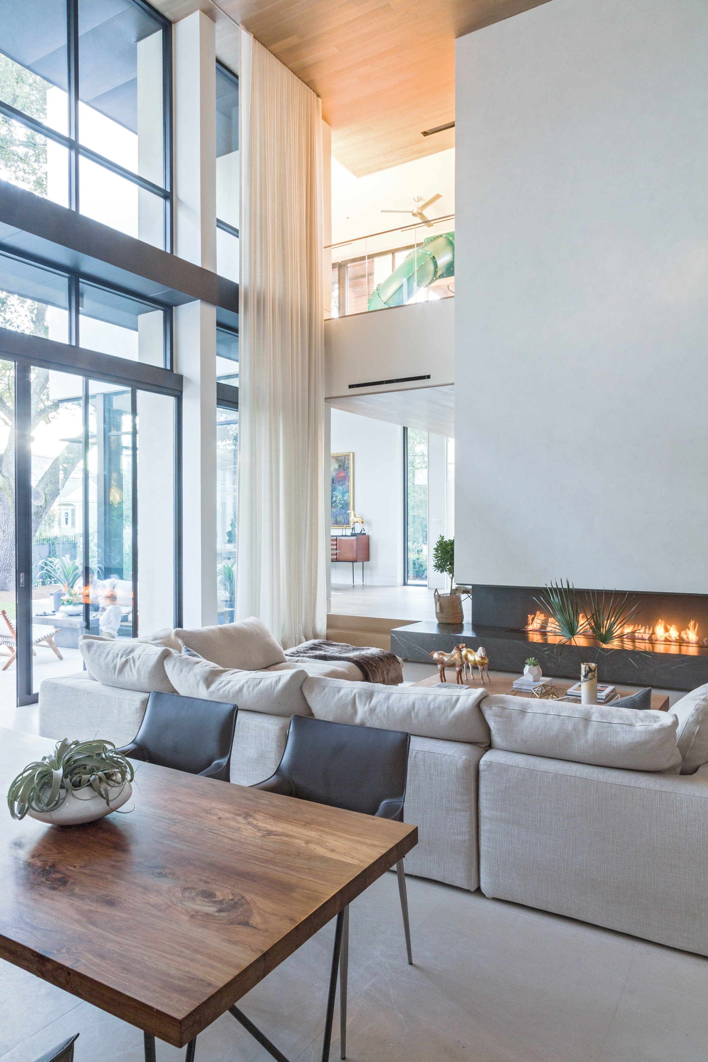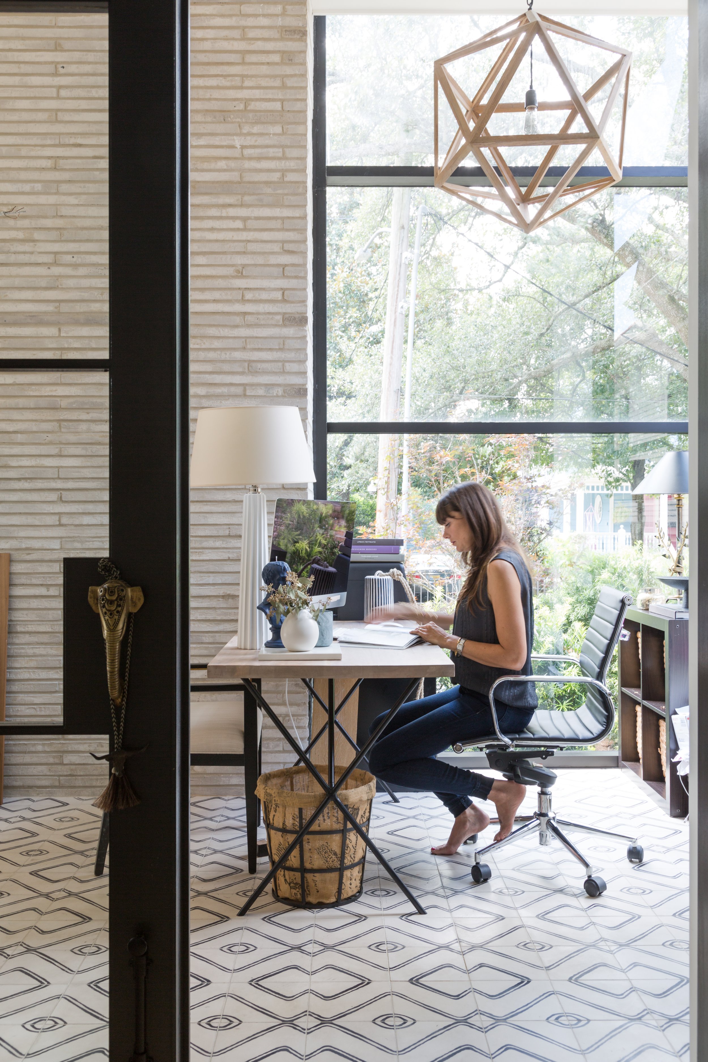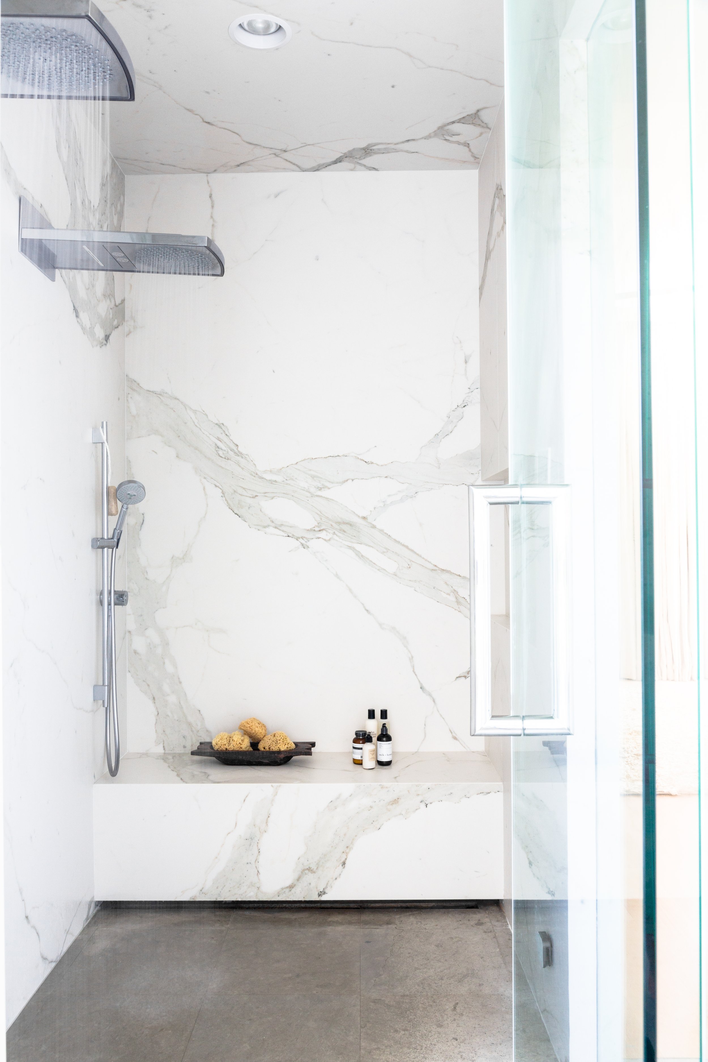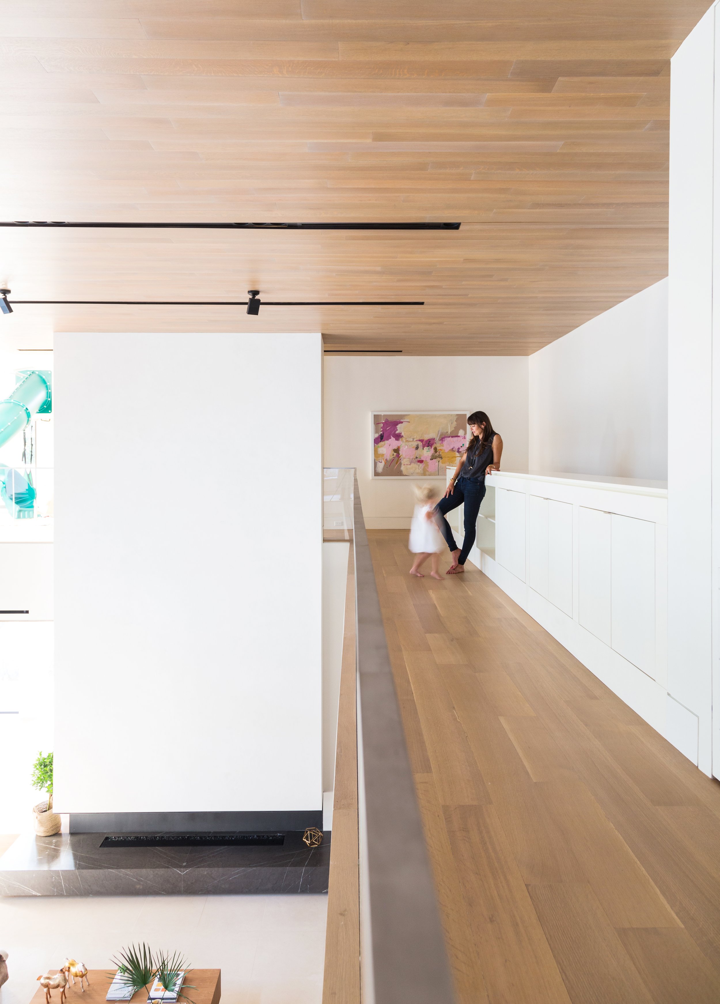
Uptown Residence
Situated in a well-established uptown neighborhood of otherwise ornate, traditional Southern homes, the Webster Street Residence stands out as a highly-refined example of clean modernism grounded in careful detailing and rich material choices, rather than stark minimalism.
Through the front gate and up meandering pavers, an oversized, custom wood-clad pivot door leads into a dining area and library before descending into a sunken limestone floor living space with twenty-foot ceilings. The scale of this interior ties the private spaces above to the living spaces below, welcoming views of oak trees into the living room through a large operable curtain wall.
Despite its substantial square footage, this house doesn’t overpower its 19th century context. Instead, it nestles beneath two mature live oak trees along the northern edge of the site, where a shaded yard with a pool was a natural fit for a young, growing family. With an open side to the street, the courtyard scheme is made private with a custom metal picket fence covered in climbing vines along the sidewalk. The front of the house responds to the courtyard via an extended dramatic steel “frame” perch off the second floor playroom. A 700-square-foot guest house anchors one side, while a loft overlooks the pool and maintains privacy from the main house.
Within the house, the clients’ desire for a modern, yet comfortable home comes to life in the detailing and material selection — matte charcoal kitchen cabinets, frameless glass balcony railings, and hinged wood-slat panels enclosing the entertainment wall. All these well-developed ideas were a collaboration, and only made possible through a clarity of vision and a refined sensibility.
Location Webster Street, New Orleans Completed 2017 Size 5,500 sf






