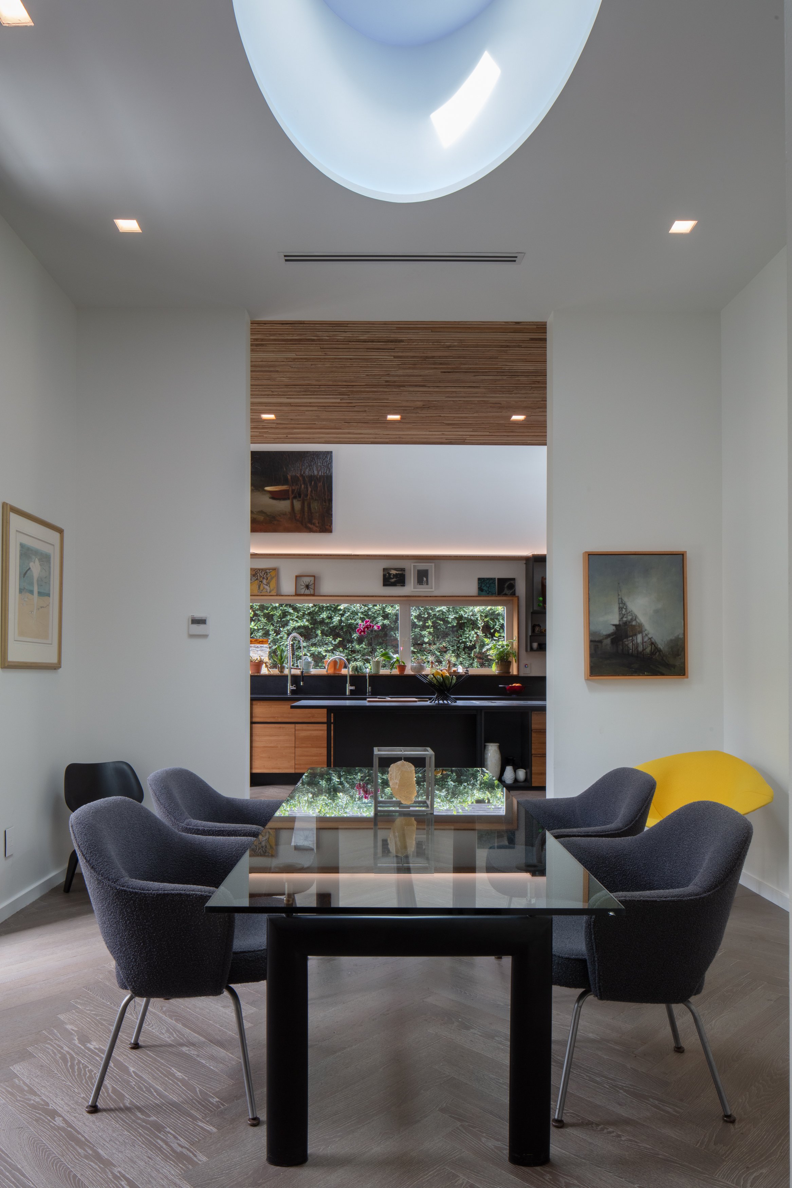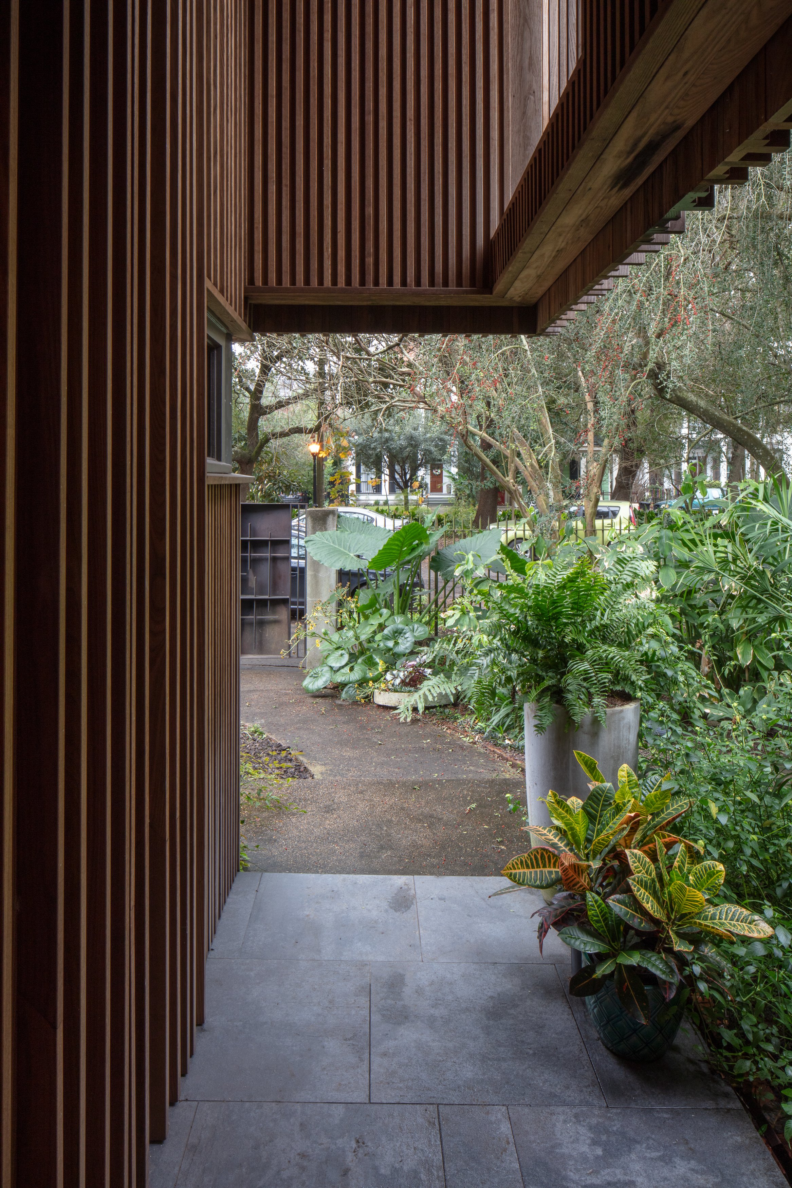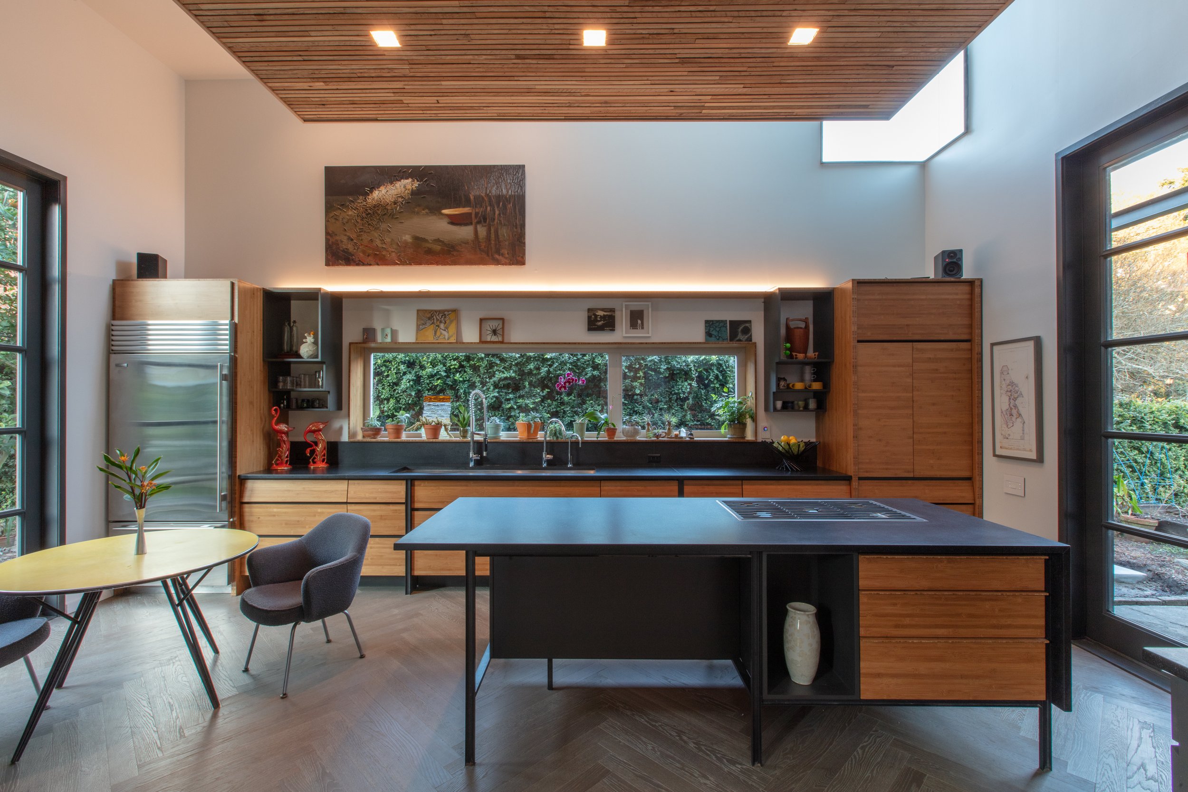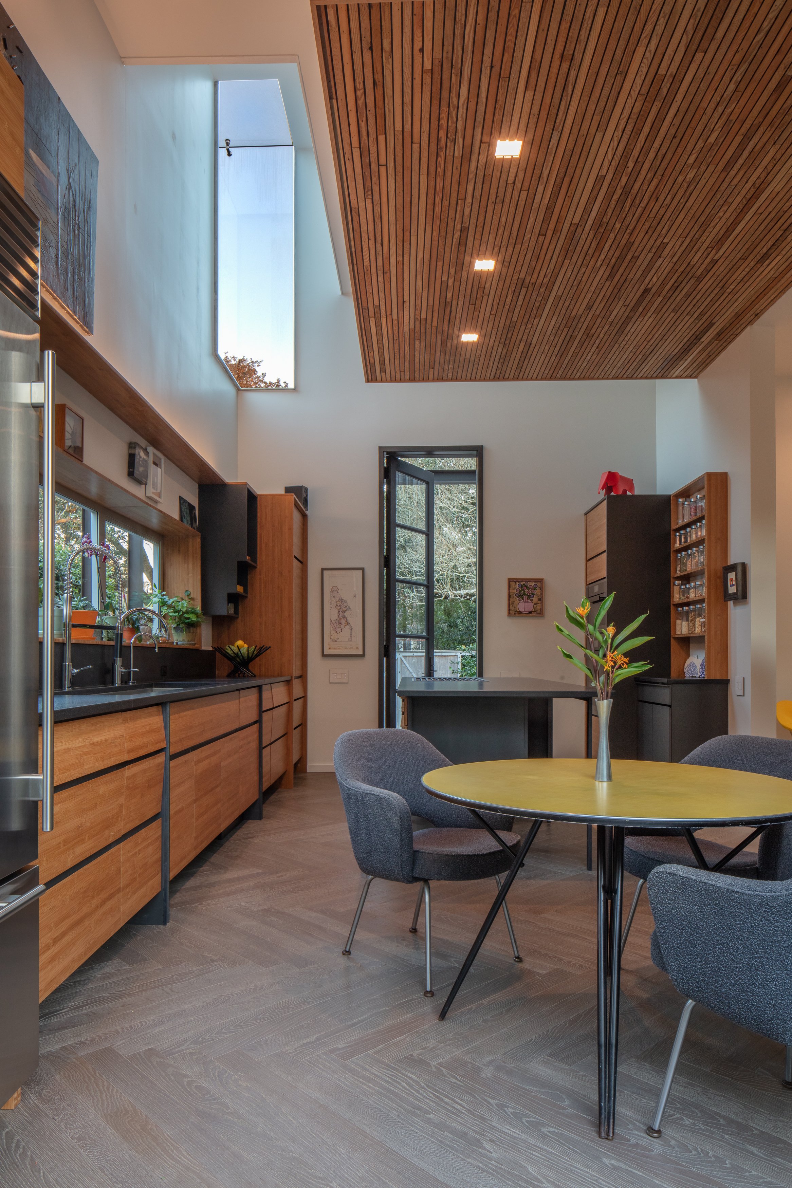
Camp Place Residence
This full renovation transforms a mid-century ranch into a striking presence among 1860s Greek Revival townhomes. New landscaping and a studio retreat enhance its public face, while a converted garage-turned-double-height kitchen introduces verticality, echoing the scale of its neighbors. A contemporary design palette, including a three-sided glass “lightbox” window, blends seamlessly with the home’s thoughtful architectural updates.
Inspired by a home in a garden, heat-treated ash wood slats of varying sizes create a textural façade reminiscent of a tree’s scrubby growth, while also referencing the area’s traditional siding materials. Designed for transparency, the home invites views through its interiors, connecting residents and passersby to the surrounding gardens, linear park, and historic architecture.
The residence is crafted with careful attention to scale, proportion, rhythm, and texture, highlighted through a wide array of custom-designed windows, doors, and millwork elements, designed for a joyful experience. Interior accents of re-used wood lath not only provide a rhythmic warmth to spaces but also conjure images of historic New Orleans, where a peek of lath behind crumbling plaster is a common sight.
This project proposes an alternative to the common practice of tearing down residences deemed to be “non-contributing” to their historic neighborhoods and replacing them with poorly built faux-traditional structures. Great love and attention have been paid to this “non-contributing” mid-century ranch home on a street of 1860s townhomes, all to redefine the notion of what a “contributing” building in a historic neighborhood can be.
Learn more about our collaborative design process and contact us today to get started.
Location 1519 Camp Place, New Orleans Completed 2019 Size 2,122 sf







