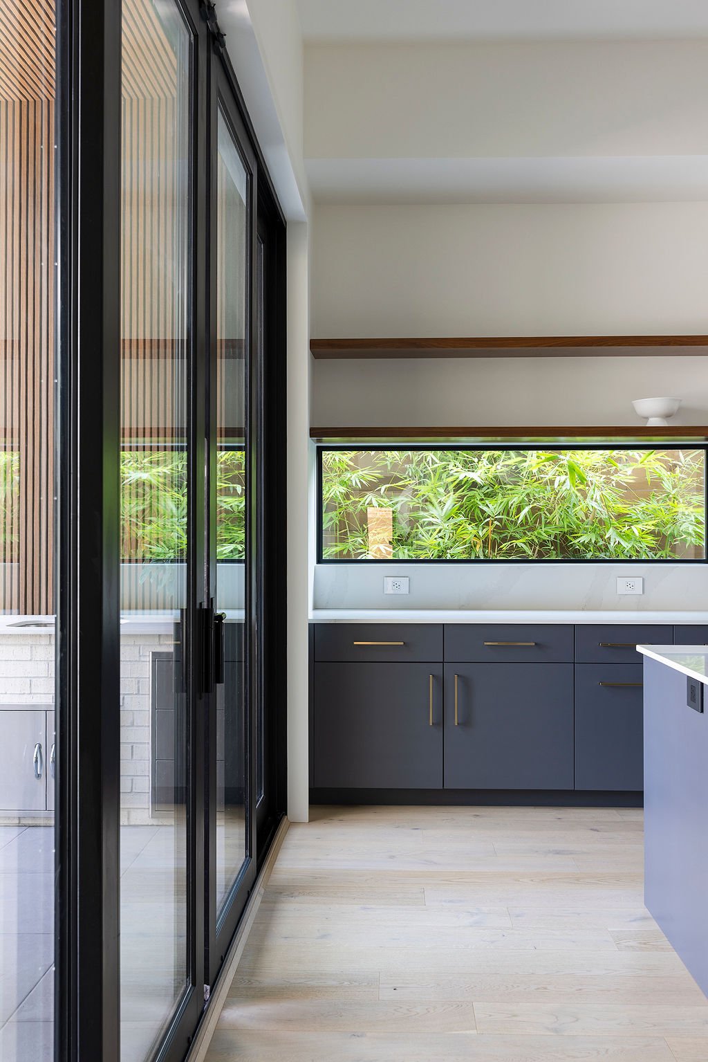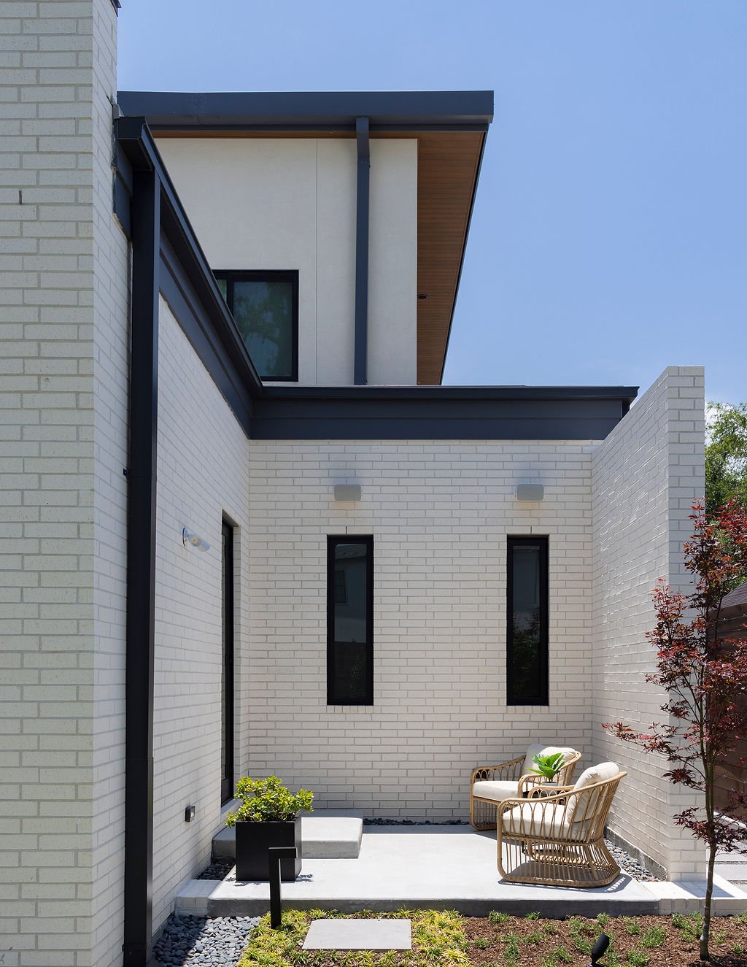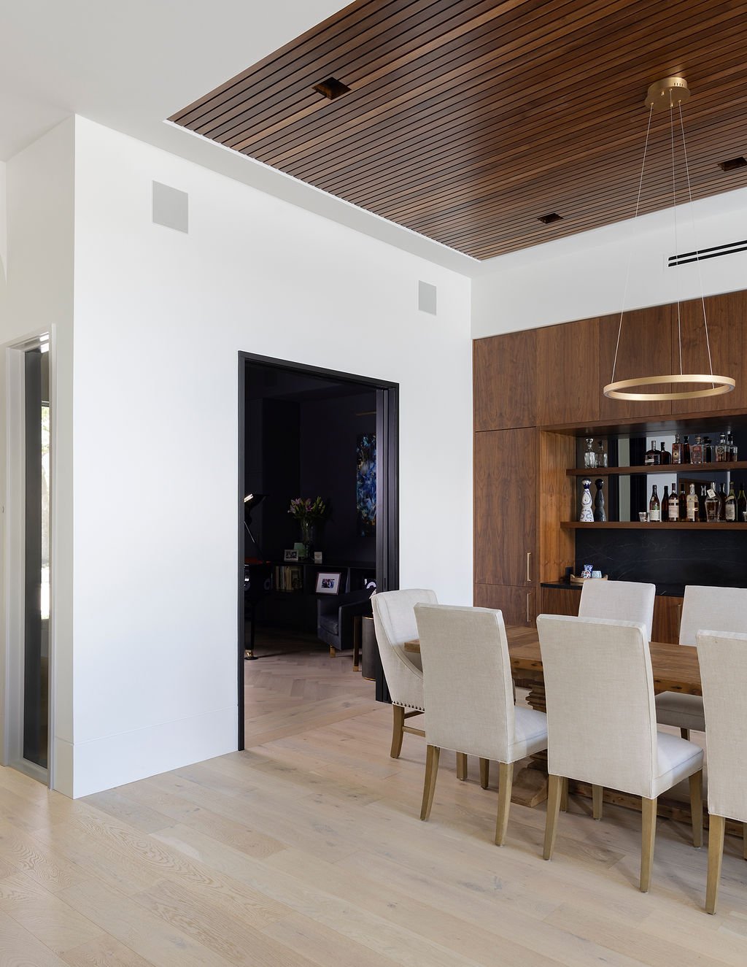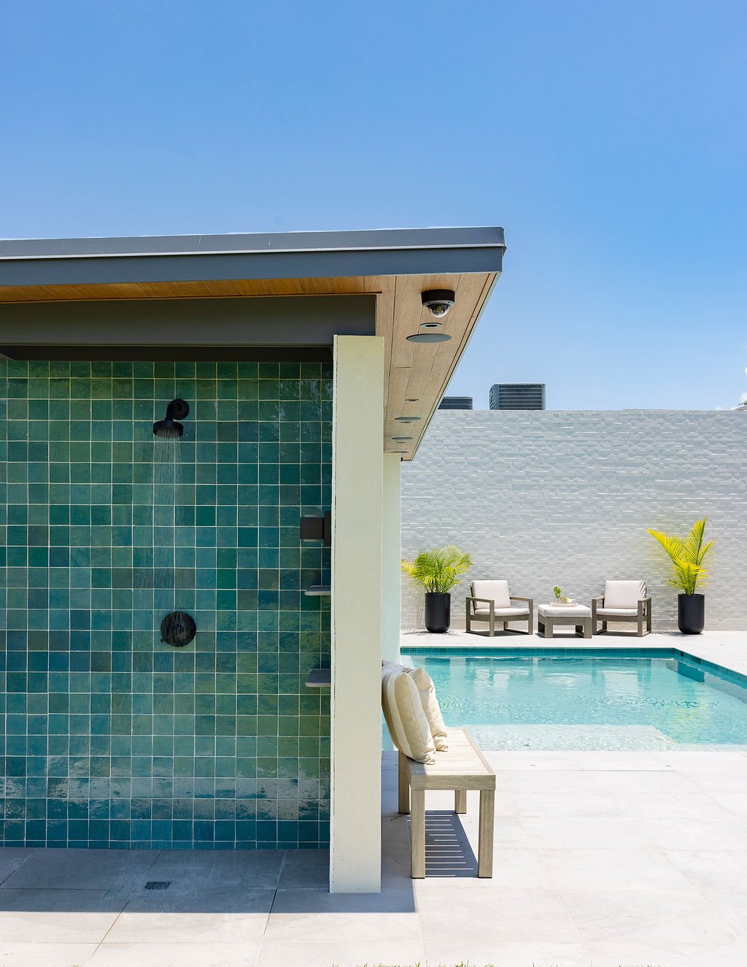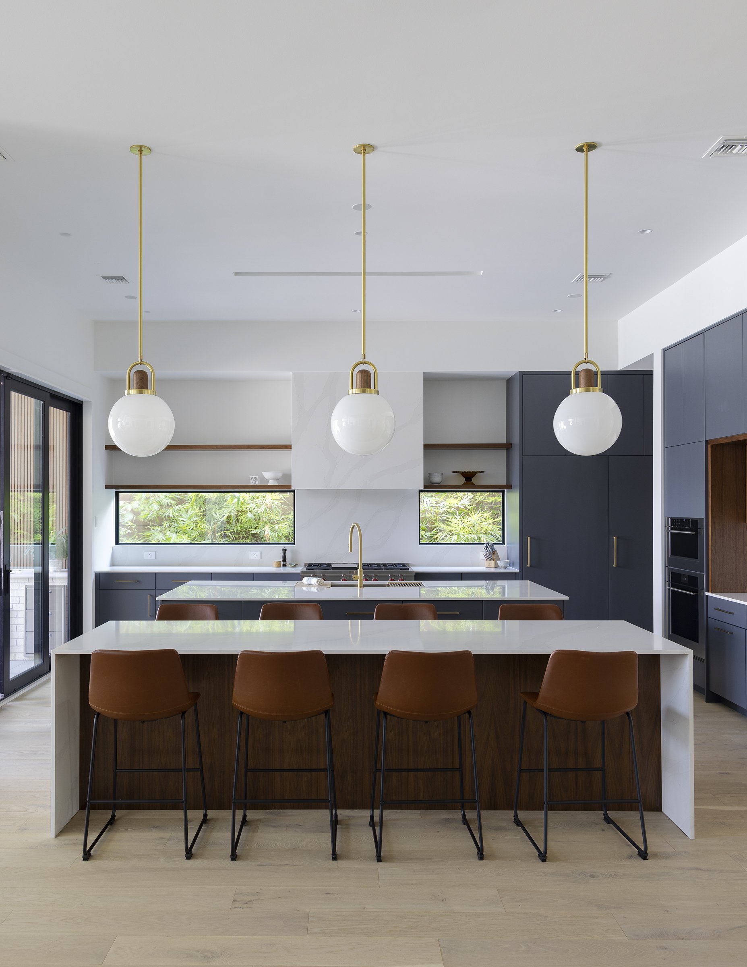
Country Club Drive Residence
This New Orleans home blends modern features with mid-century inspiration. Located in a diverse neighborhood with various architectural styles, the design aims for grandeur, yet maintains a natural connection to the outdoors.
Live oaks frame the site, offering shade and guiding visitors through a meandering pathway of concrete platforms before reaching the hidden, wood-slatted entrance. This echoes the mid-century concept of entrances discovered through gardens rather than facing the street.
Inside, an open floor plan on the ground level caters to family life and entertaining. Spacious living and dining areas connect to a large kitchen, including a dedicated butler's pantry. The backyard features an outdoor kitchen — complete with a motorized louver roof for weather protection — as well a pool and a dedicated pool house with an outdoor shower.
The master suite boasts a private patio, while upstairs opens up to reveal an office, children's rooms, and a guest room. The children's rooms are almost symmetrical from the street view, with a shared roof deck offering a close-up connection to the iconic live oak tree. Large windows and doors throughout the house maximize natural light and frame unique views in every direction, creating a bright and airy atmosphere.
Location Country Club Drive, New Orleans Completed 2023 Size 4,700 sf



