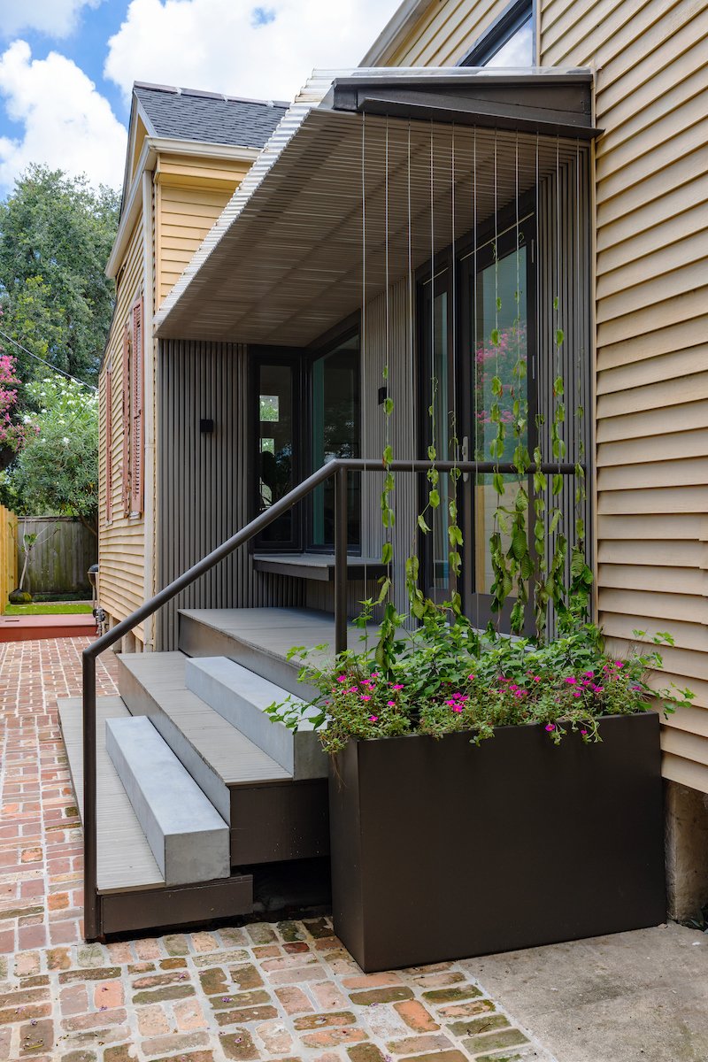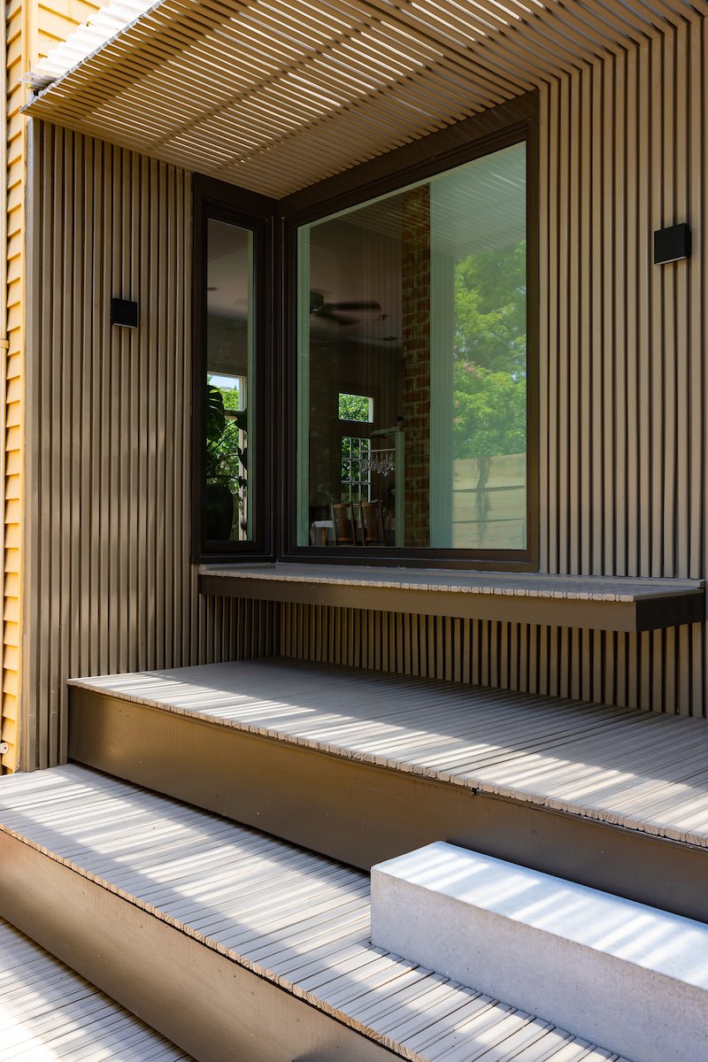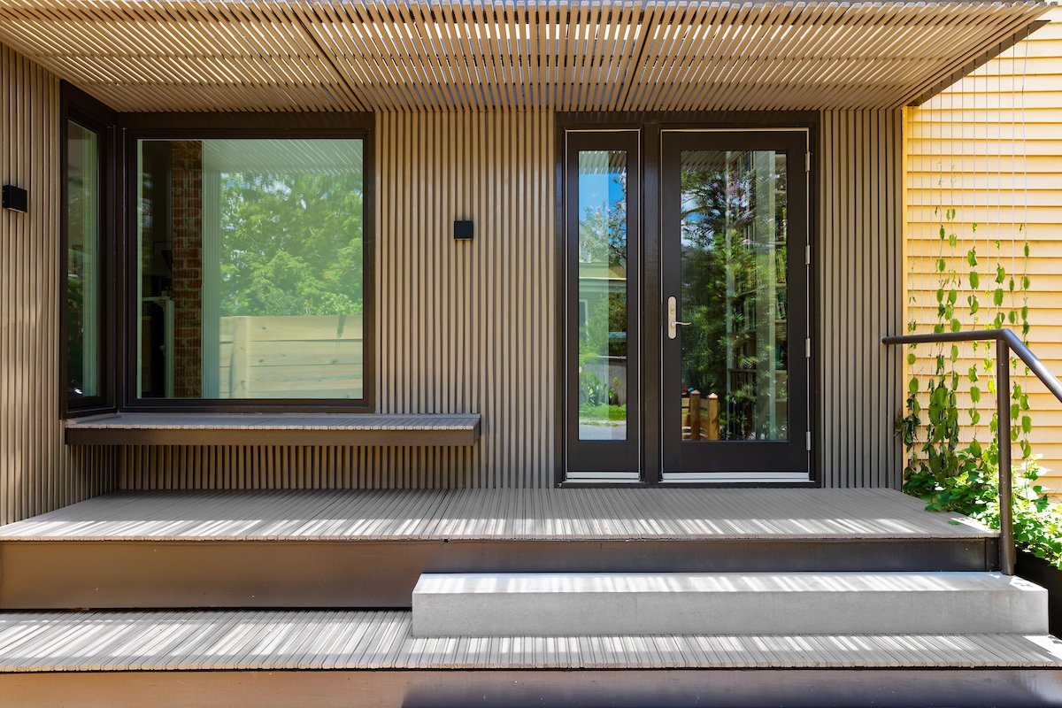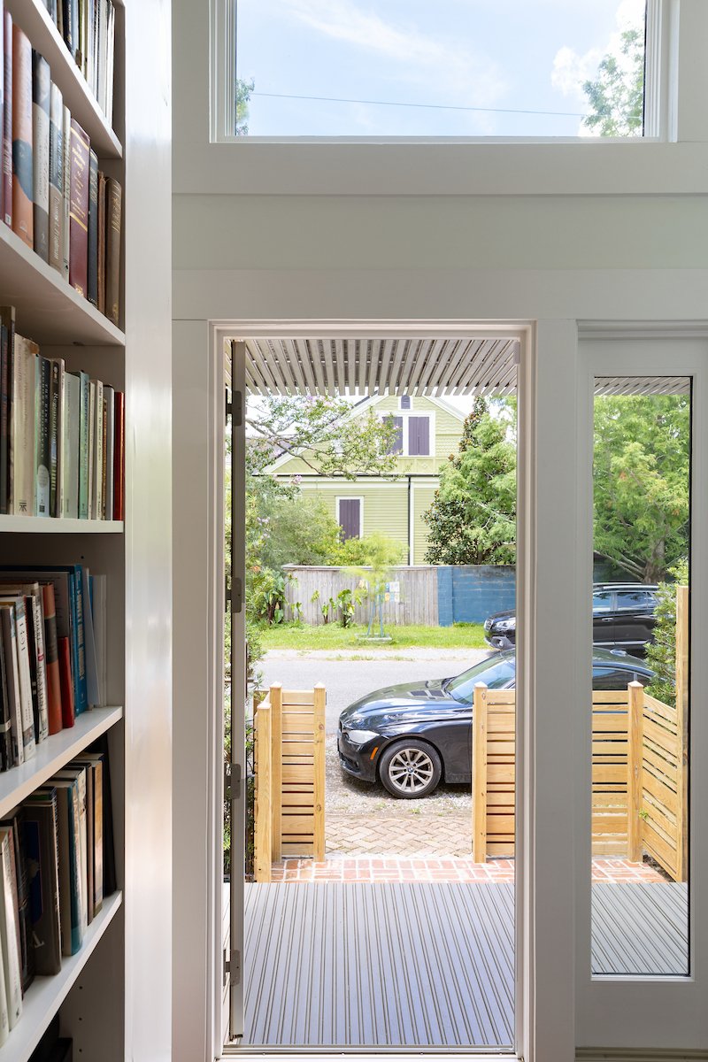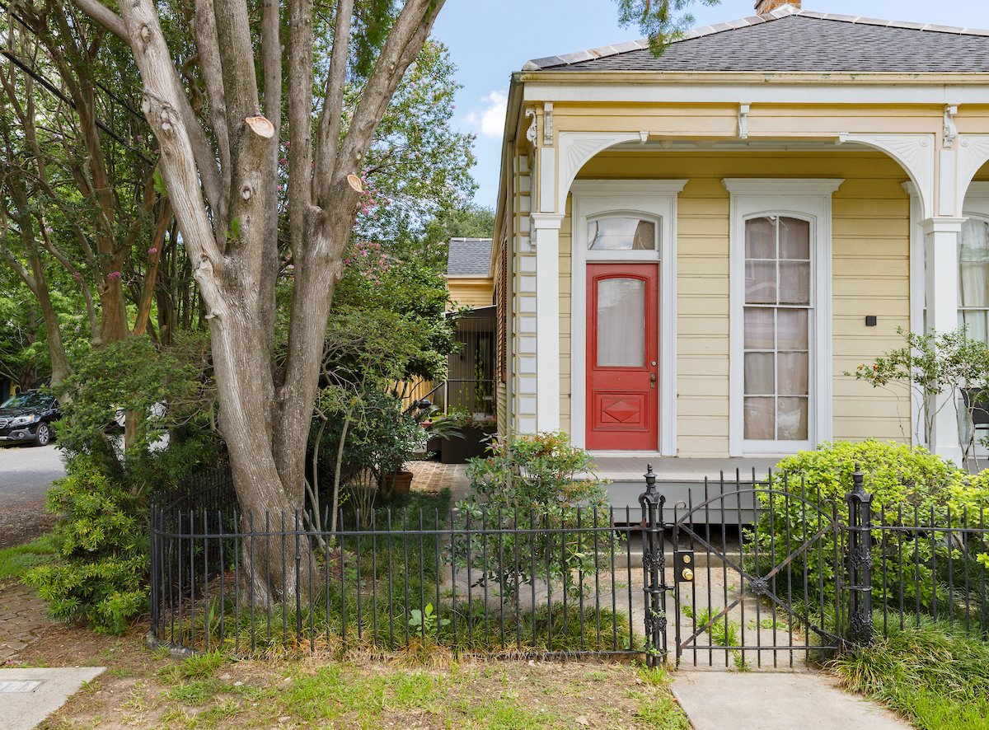
Hotchkiss Porch
This historic single-family hom’s original floor plan featured a living area focused toward the rear, with two bedrooms sitting directly off the existing front porch. The main entrance — nondescript and inaccessible — was causing confusion with the new owners, and needed to be reconsidered.
This project strives to create a more intentional entrance that will guide visitors, provide cover, and enhance the sequence from the street into the house. The plan’s tight condition led to a linear design that facilitates entry from the side street, but does not hinder movement from the front of the house to the back yard.
The design includes enlarged, single lite openings that flood a formerly dark hallway with light, visually connecting the porch to the living room and acting as a glowing jewel box at night. A new canopy cover provides shade and protection from rain, while allowing light to filter down. A bench seat doubles as a shelf for plants, and a wood framed porch and steps are complemented by alternating treads of poured concrete.
The end of the porch is semi-enclosed using a freestanding planter with creeping plants on a cable trellis system. At the interior, an existing bookcase provides space for the “front” door, a portion of its shelves now facing the side street and becoming a point of visual interest.
Location New Orleans Completed 2022 Size 500 sf
