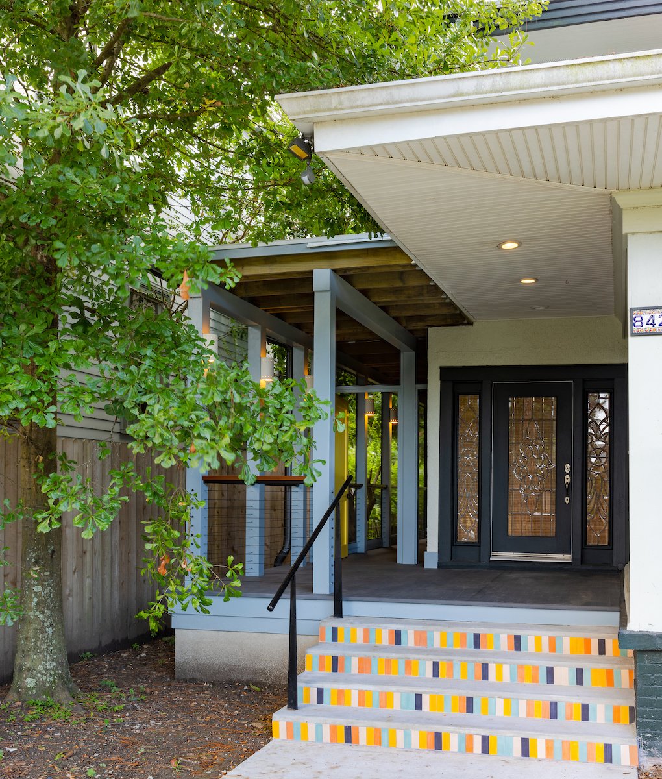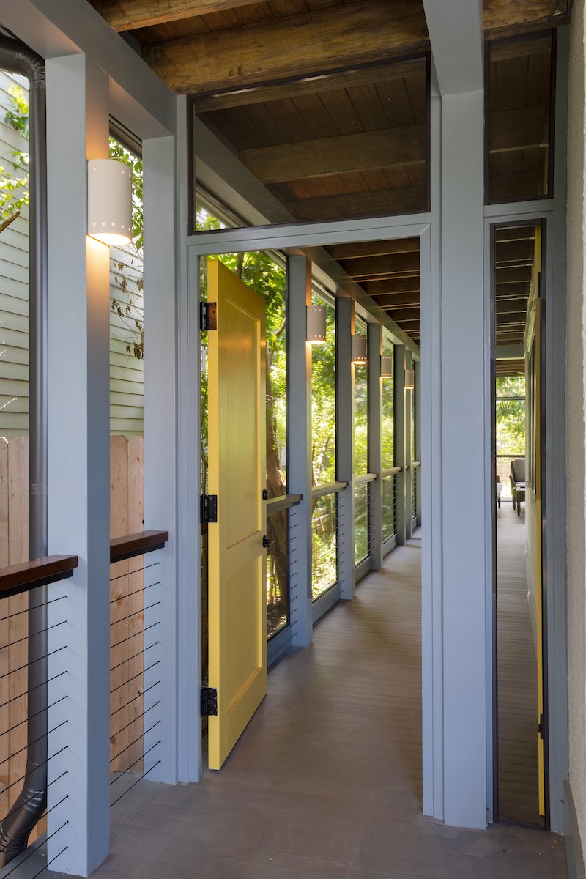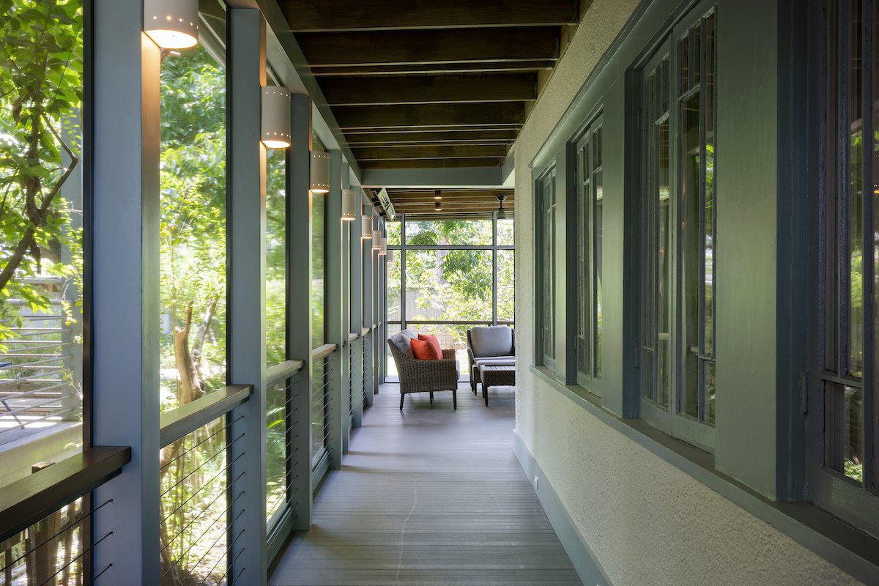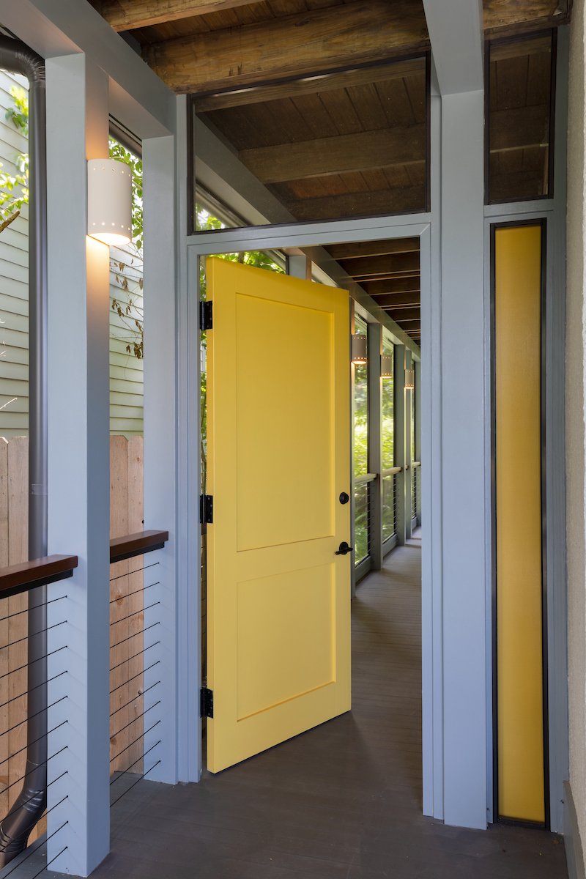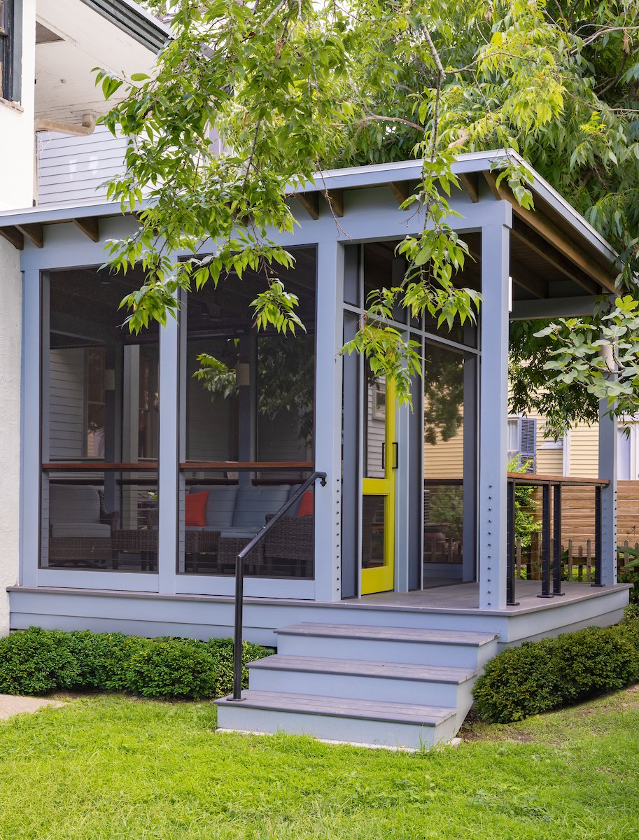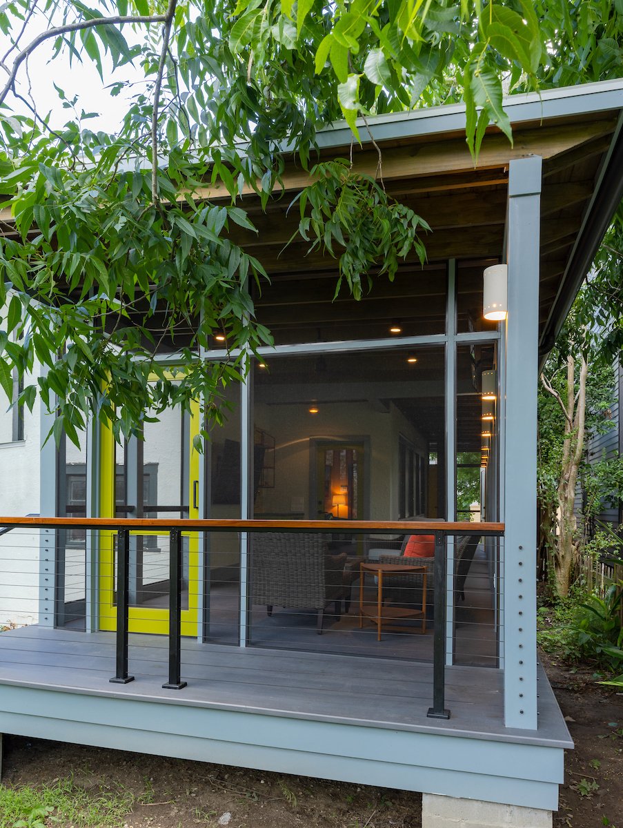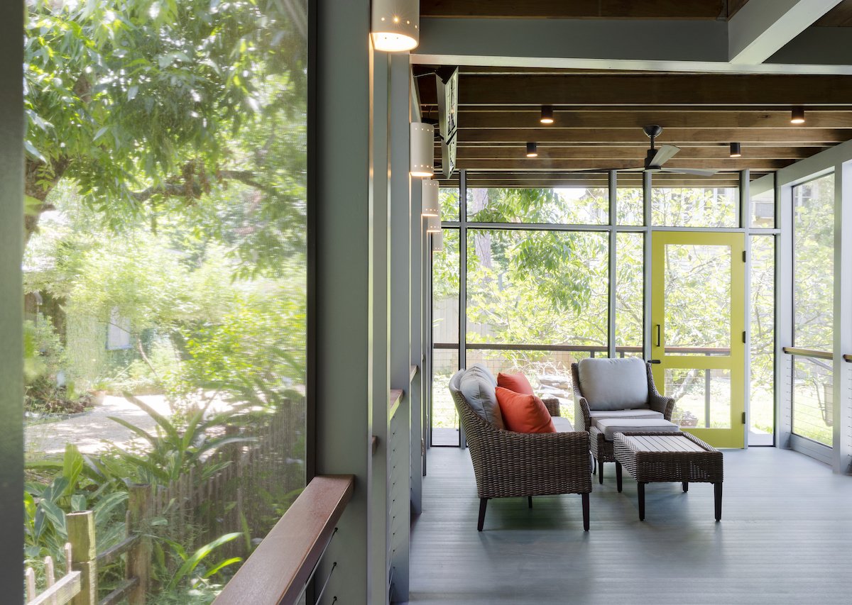
Sycamore Porch
This early 1900s home reflects Frank Lloyd Wright's Prairie Style architecture, with a low roof, wide overhangs, and horizontal window bands. While similar craftsman-inspired houses exist in the area, this Prairie Style is especially rare.
As part of the new addition, the owners requested a screened-in porch be built on the less functional side yard at the western edge of the property. Where the previous front porch and side stoop detracted from the home's original front entrance, this new design restores the front door's importance with broad steps and an open street-facing landing.
The design carefully preserves an existing water oak, and cement tiles on the steps add a Latin touch, reflecting the family's heritage. The porch runs along the left side and back of the house, providing a cozy outdoor living space that overlooks the backyard. This allows the living room windows to be opened for fresh air, while also keeping out insects and pests.
This porch features fiberglass columns that align perfectly with the home's windows. Composite decking resists wear, and black railings allow for seated views of the yard. A small wet bar and reeded glass cabinet were built into an existing exterior nook, while a stained wood ceiling and drink rail add a touch of warmth.
Location Sycamore Street, New Orleans Completed 2023 Size 1,000 sf
