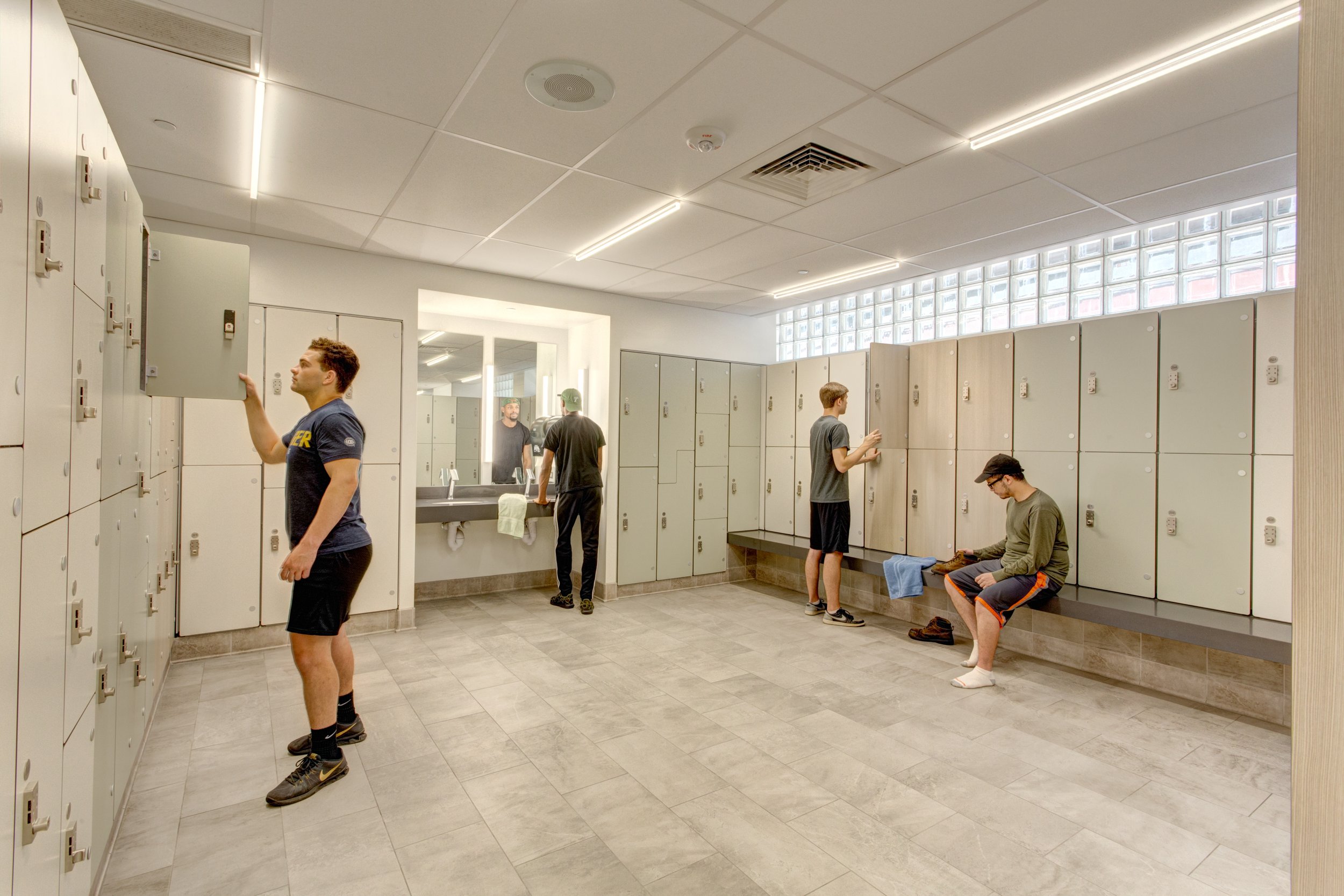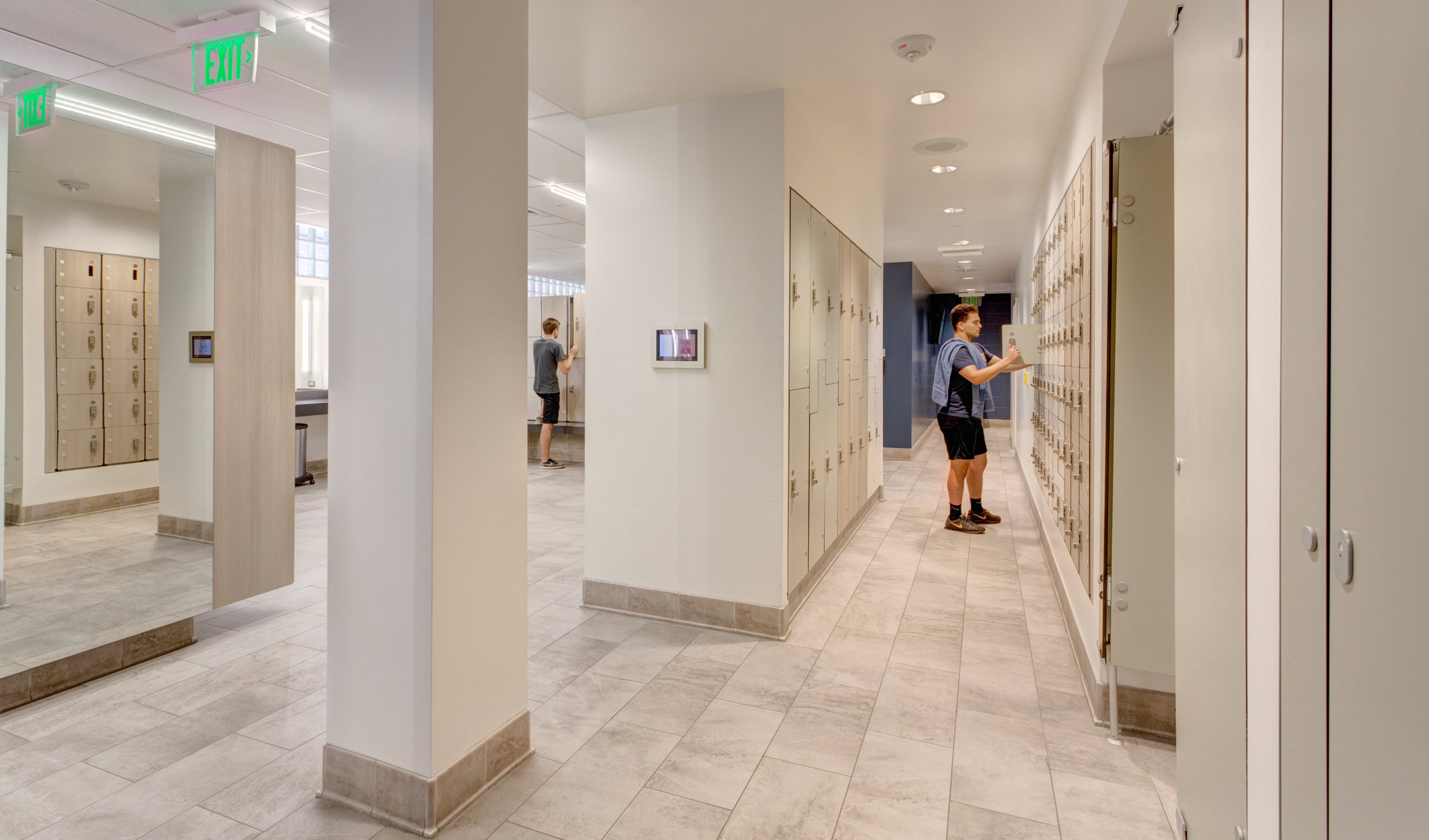
Reily Student Recreation Center Locker Rooms
Built in 1981, Tulane University’s Reily Student Recreation Center was showing its age, prompting a master plan to modernize the facility and enhance its role in university branding and recruitment. The locker room renovation is a pivotal first step in a larger master plan to transform the building into a cutting-edge facility that contributes to the branding and recruitment efforts of the university.
The redesigned layout for the men’s and women’s locker rooms enhances flow from the lobby to the natatorium, optimizing space for efficiency and user experience. In alignment with Tulane’s commitment to inclusivity, three all-gender restrooms are located within the original footprint of the locker room, with a dedicated locker area.
Extensive coordination with existing building systems was essential from the start, as the locker rooms are part of a larger structure. Careful documentation allowed the team to anticipate where updates and modernization align with the University's design and operational goals. To ensure low maintenance in the future, a careful selection of finishes were prioritized.
Location Tulane University, New Orleans Completed 2017 Size 6,780 sf







