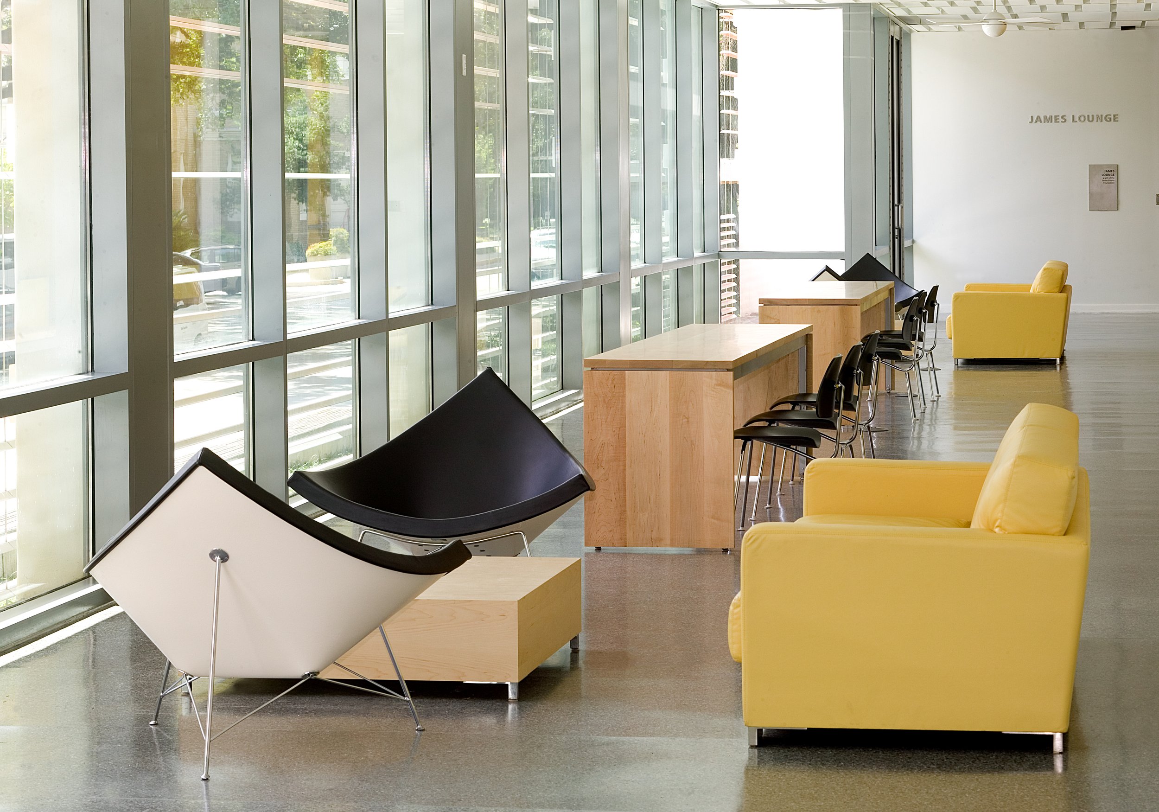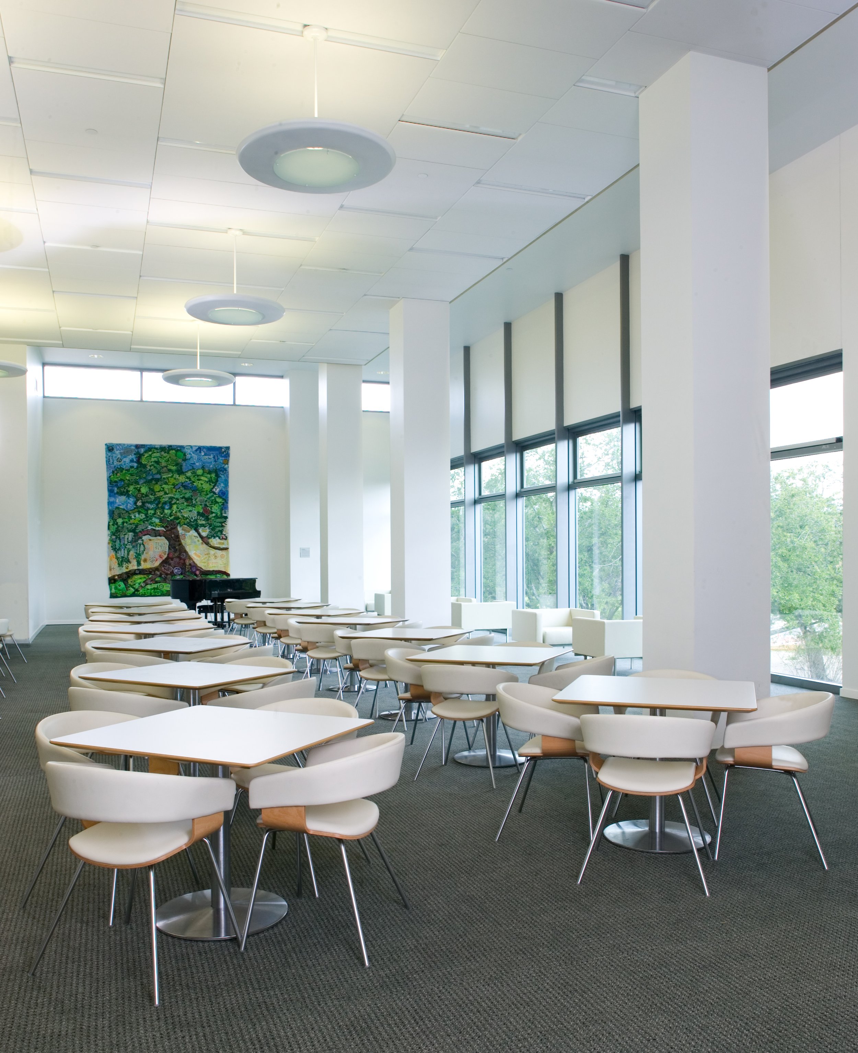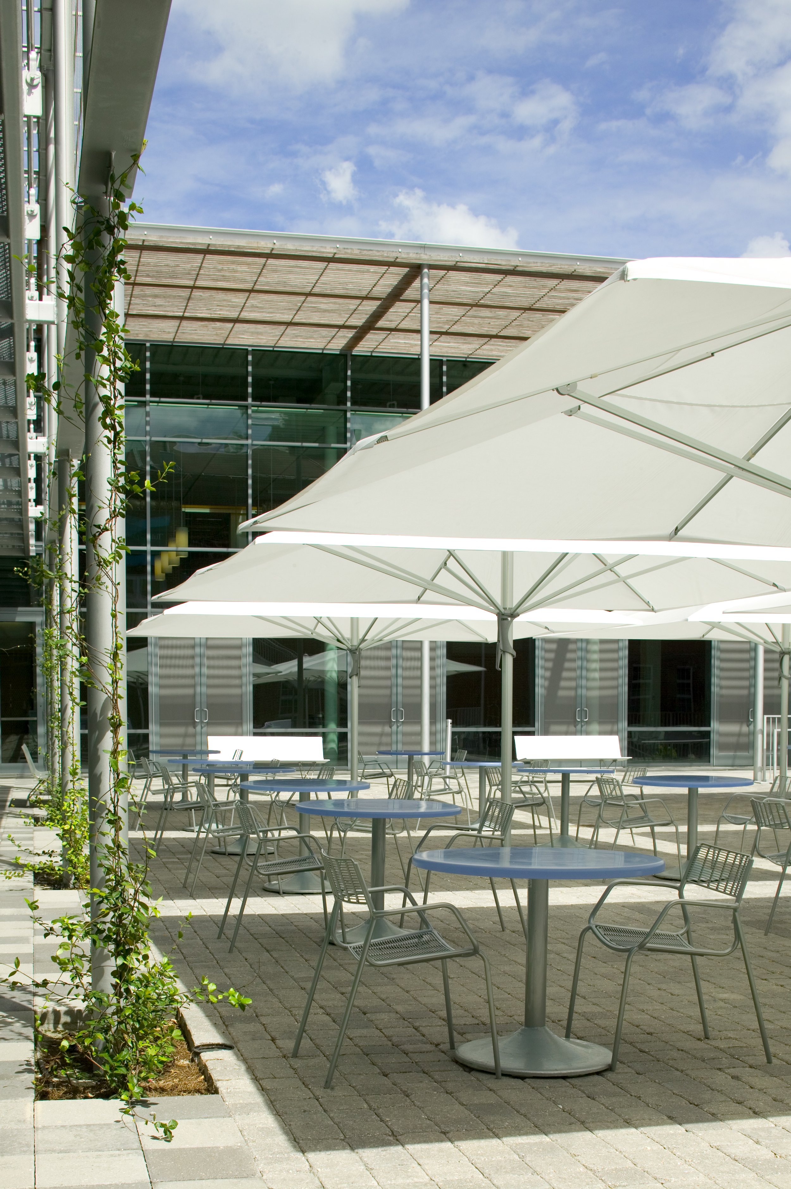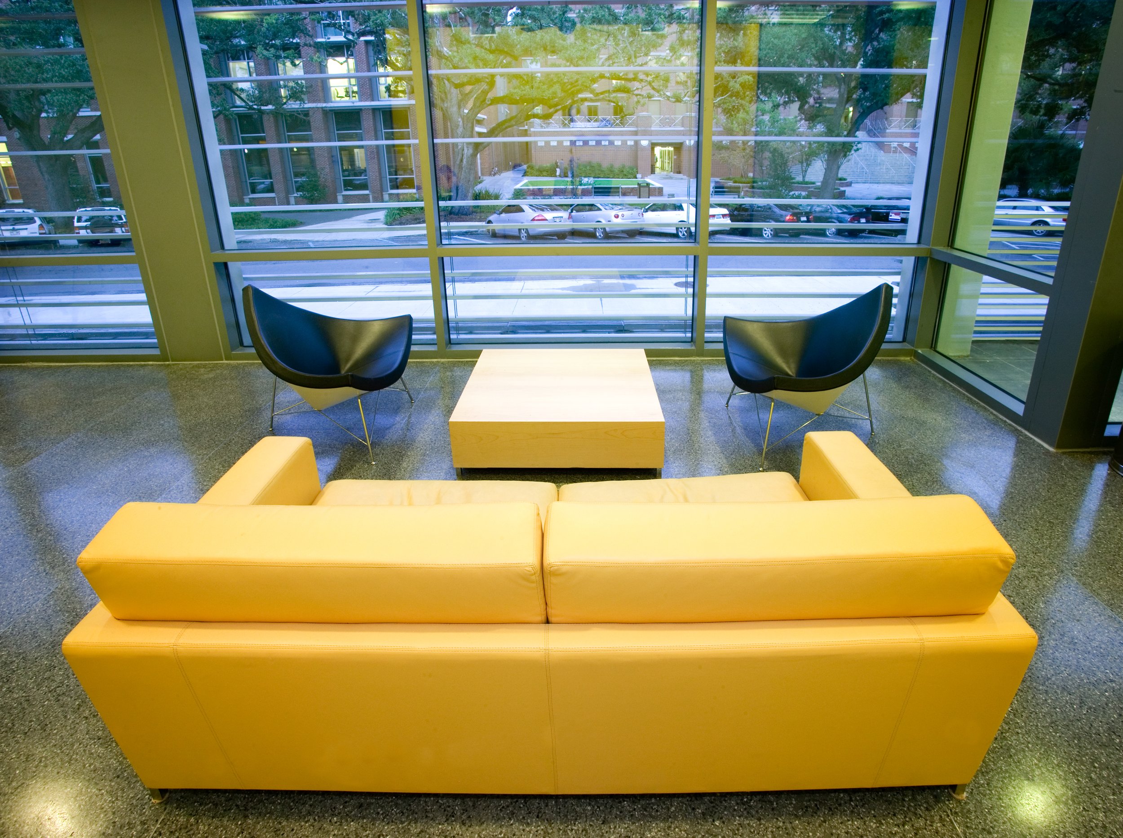
Lavin-Bernick Center for University Life
Tulane’s commitment to sustainability inspired a bold redesign of the Lavin-Bernick Center (LBC). The existing student center building was stripped to its concrete frame (saving large amounts of landfill space and reducing material costs), then expanded by one-third and equipped with eco-friendly systems. As the local architect, practis joined National AIA Firm Award Recipient VJAA on this impactful renovation of one of Tulane’s most iconic structures.
Designed to combat New Orleans’ hot, humid climate, the LBC integrates thermal zoning, variable shading, air circulation, and radiant cooling to enhance comfort and efficiency. Open-air balconies, canopies, and courtyards invite natural light and airflow, reflecting the city’s architectural traditions. The LBC’s façade, inspired by New Orleans’s culture, climate, and history, features deep porches that blur the line between indoors and out, fostering a seamless connection with the environment.
A deep, modern gallery on the northeast merges building and quad, while a smaller, cozy “pocket park” on the southwest sits by the bookstore. Large portions of the façade can be opened to the exterior to capture cross-breezes and the natural environment, with high-tech mechanical systems monitoring the balance throughout. Inside the building, program elements such as a library, bookstore, social spaces, administrative and club offices, student services, and expansive commons are strategically arranged to maximize natural light and outdoor connectivity.
Discover how practis continues to shape sustainable, dynamic spaces—explore our portfolio today.












